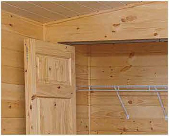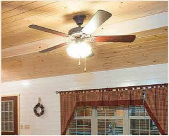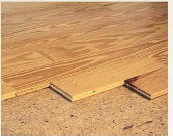Years have gone into getting these right as experts say Log homes and Cabins may have been built as early as 1638. Since our first early settlers, Americans have a rich history of building this country while living in Log Cabins. Proven to be affordable, useful, and cost efficient, they have also blended beautifully with the surrounding wilderness. Today we offer even more cost efficient better constructed versatile Log homes and Cabins while technology has played a part in these historic homes longevity and comfort.
All our homes are prefabricated using modular techniques. The modular sections are built stronger than traditionally framed homes to ensure structural integrity during transit.
Our Recreational Cabins (not available. in all areas) are often built on pressure treated 4×4 skids with 2×6 pressure treated floor joists. Exterior walls are 2×4 and roof systems are typically 2×6 or 2×8, and insulation values are reduced. These cabins are a perfect choice for weekend getaways and hunting cabins where full-time living is not the intent, and complying with residential codes is not necessary.
Our knotty pine kitchens provide that primitive feel that blends so well with the theme. But don’t begin to think the construction is old-fashioned! All our kitchens are solid-wood construction with dovetail drawer boxes and full-extension drawer slides. And don’t worry about slamming drawers, as soft-close drawers are a standard feature. A double-bowl stainless steel sink with Moen faucet is factory installed, along with laminate counter tops. A range hood (or optional microwave with exhaust fan) is provided to whisk away the fumes while you cook.
Our bathrooms are complete, including the mirror, hand towel rack, and even the toilet paper holder. All showers and tubs are worry-free single piece fiberglass units. Pedestal sinks or solid pine vanities are used, depending on the floor plan (upgraded maple vanity shown). And our typical wood floors are traded for vinyl flooring with a realistic tile pattern in this room – giving you peace of mind when water doesn’t stay where it’s supposed to .

All interior doors (bedroom, bath, and closet) are knotty pine and solid wood construction.




