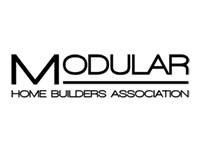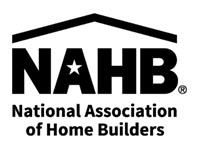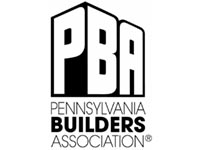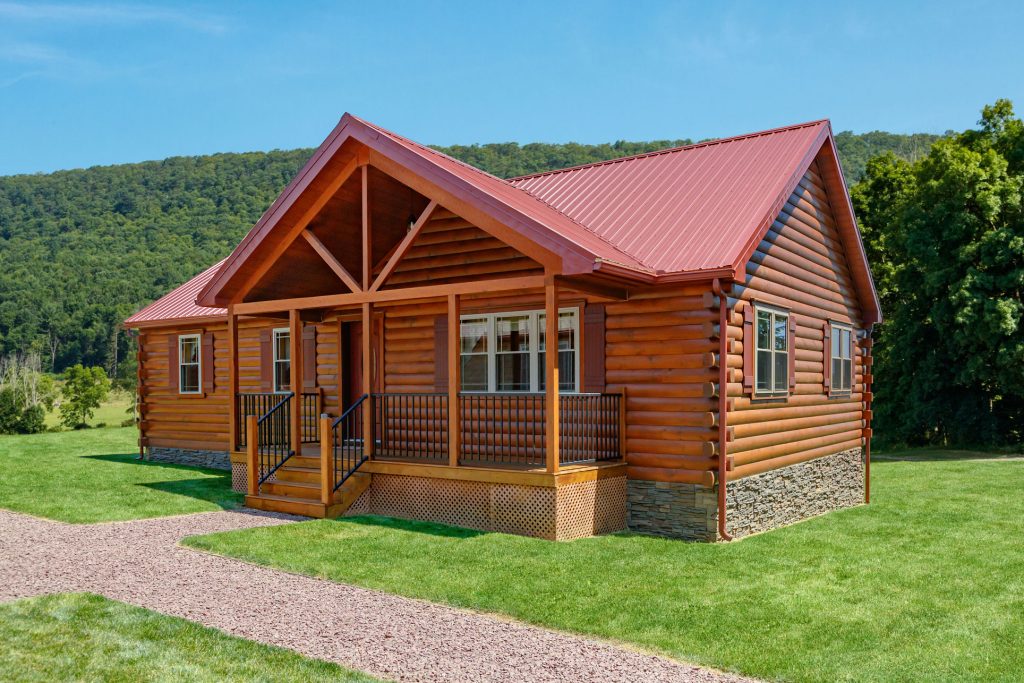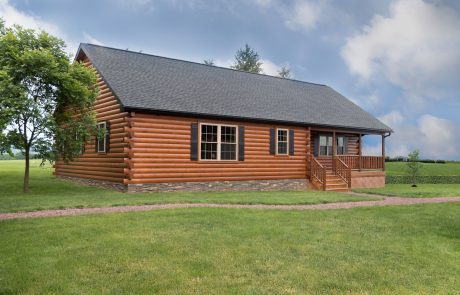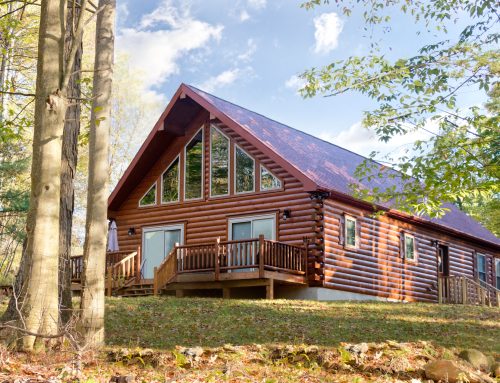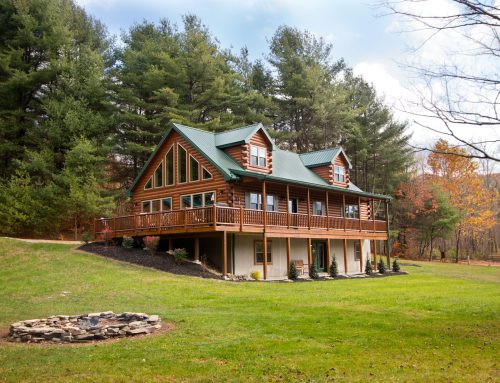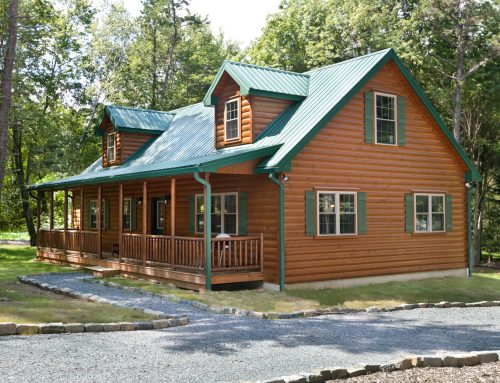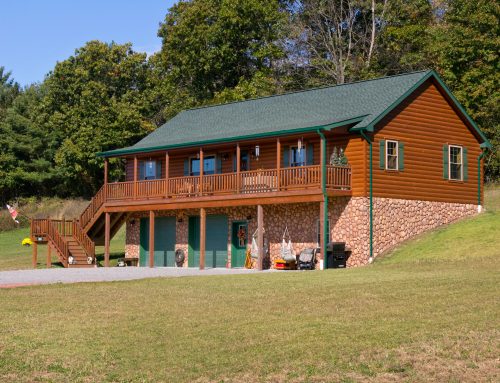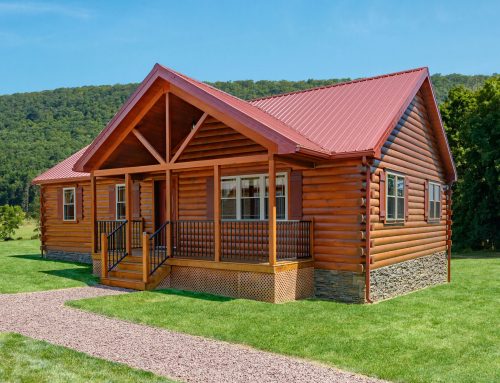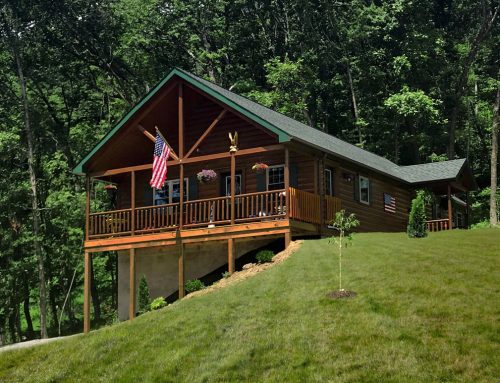Frontier Cabins
Perfect tor your simple lifestyle. Its design includes a great room with cathedral ceilings, overlooking the standard 6′ deep porch, which is tucked away in the corner of the home. As always, the floor plan can be customized to fit the amount of bedrooms and baths you need.
Benefits to this model
With sizes ranging from 22′ to 30′ wide and up to 56′ long you can find a size that fits. It can of course, also be put on a full basement to double your living space. This very popular style has been the choice of many satisfied customers. It just might be that single-story home of your dreams!
More Options
The wide open great room is the ideal place to gather with friends. Enjoy the cool breeze of the standard ceiling fan., You can dress up the space with lots of windows. Impress your guest with the optional hickory or maple flooring. You decide. There are plenty of options to choose from. Finished interior, hardwood flooring, electric, bathroom package, kitchenette, fully insulated and many others.

