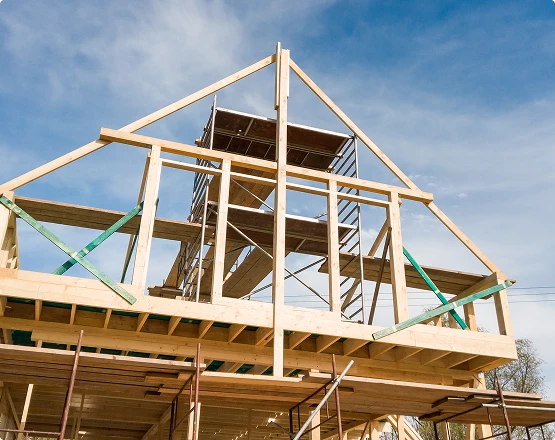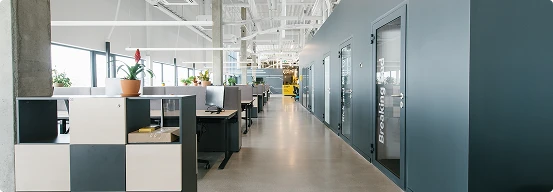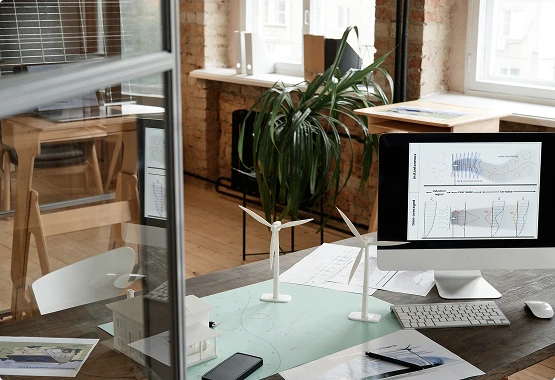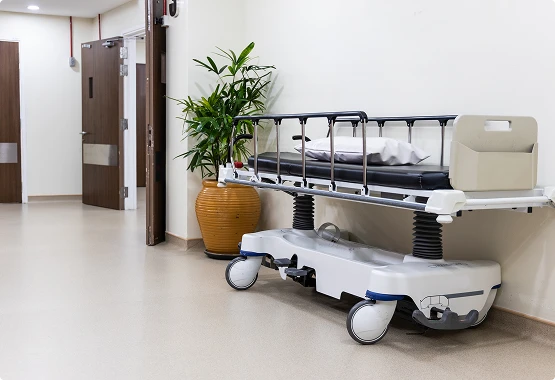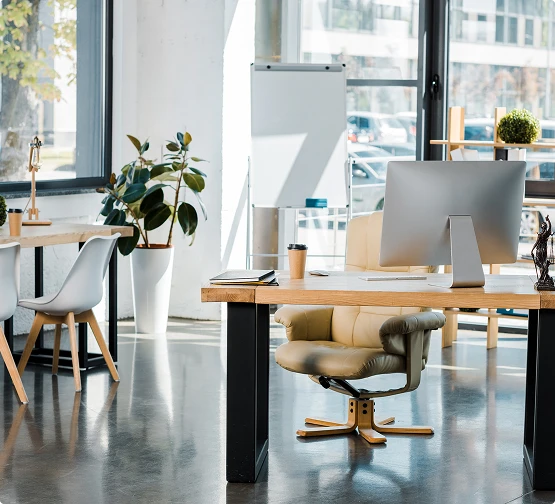Every modular commercial building from Tri-County is built to meet or exceed the most current regulatory standards, including the International Building Code (IBC), state and local construction rules, and ADA accessibility requirements. From the first drawing to final installation, compliance is never an afterthought - it's integrated into the design and build process from day one.
Different industries demand different standards. Whether you're planning a medical clinic, retail storefront, office space, or school facility, we ensure every structure aligns with the codes that apply. That includes fire safety systems, accessibility clearances, ventilation requirements, energy codes, and structural durability. Our team coordinates closely with code officials and inspection authorities to ensure smooth approvals and timely permits.
Custom doesn't mean non-compliant. You can still tailor your building with specialty layouts, high-durability finishes, zoned HVAC, or extra plumbing - all while staying within code. Our design team will guide you through the possibilities, balancing creative control with functional performance.
