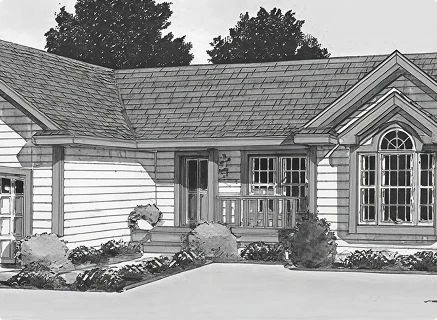
Ranch & One Story Modular Home Floor Plans in Western PA
Discover the timeless appeal and modern convenience of our ranch and one story floor plans. Perfect for all stages of life in Western Pennsylvania, these homes offer the ultimate in accessibility with open, flowing layouts all on a single level. All plans are IRC code modular homes on permanent foundations, not HUD manufactured homes. Learn about our quality-controlled Building Process and find the perfect design for easy living.
Featured Ranch & One Story Plans
These popular designs showcase the versatility of single-story living, from cozy and affordable layouts to spacious and luxurious models.

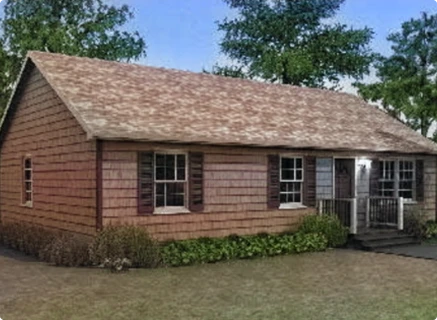
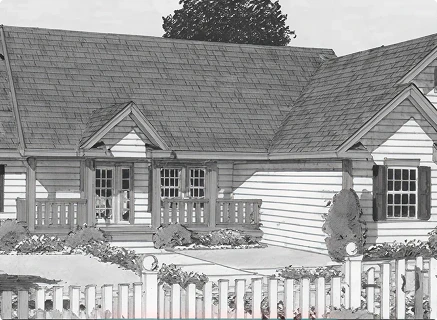
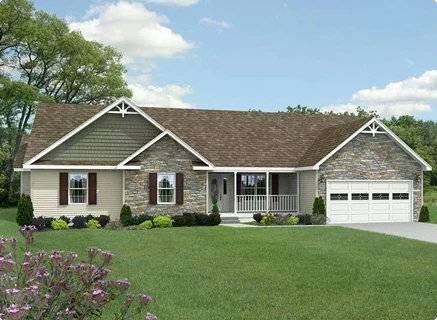
The Yorkshire
Specs: 1,664 sq. ft. | 3 Beds | 2 Baths Features: Split-bedroom layout, large open great room, luxury master bath, and an integrated 2-car garage. View The The Yorkshire PlanAll Ranch & One Story Floor Plans
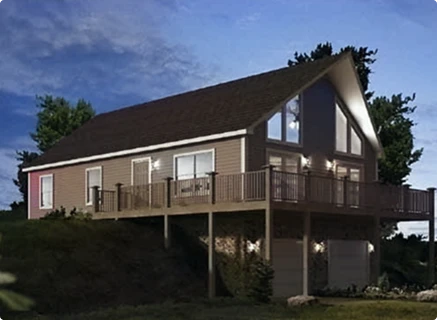
The Booth Bay
View The The Booth Bay Plan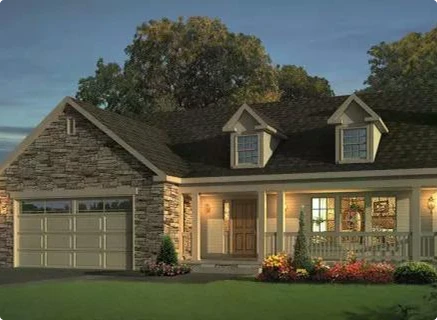
The Bainbridge
View The The Bainbridge Plan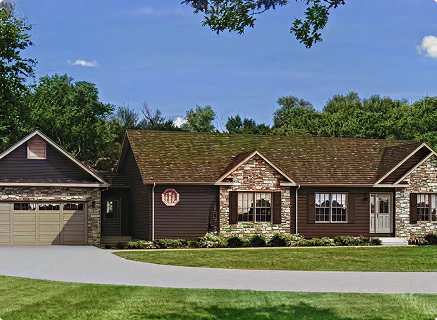
The Bannerman
View The The Bannerman Plan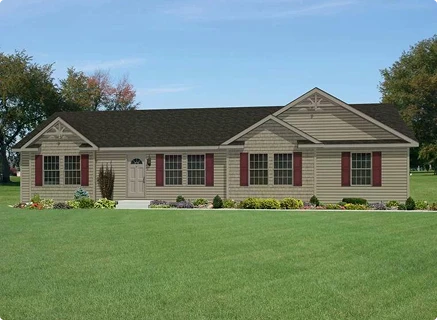
The Beardslee
View The The Beardslee Plan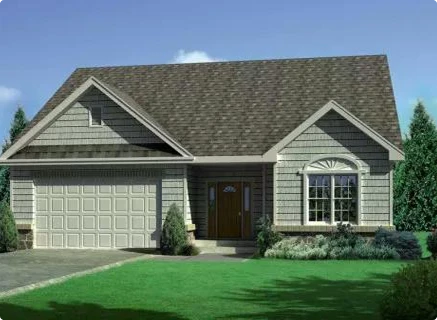
The Bedford
View The The Bedford Plan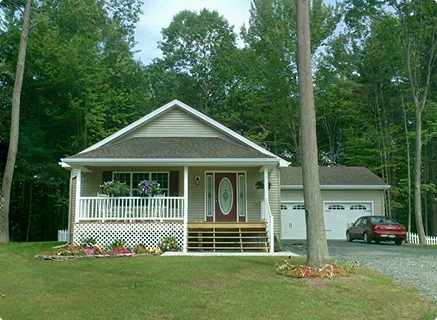
The Belcourt
View The The Belcourt Plan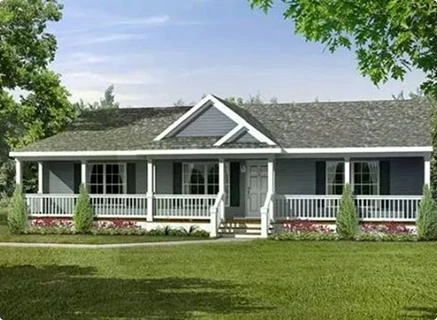
The Berwick
View The The Berwick Plan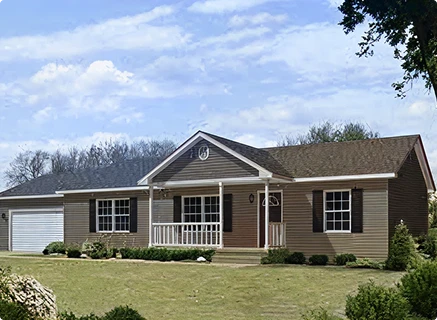
The Brooklawn
View The The Brooklawn Plan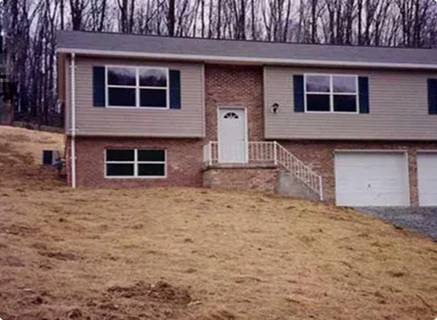
The Butler
View The The Butler Plan
The Christina
View The The Christina Plan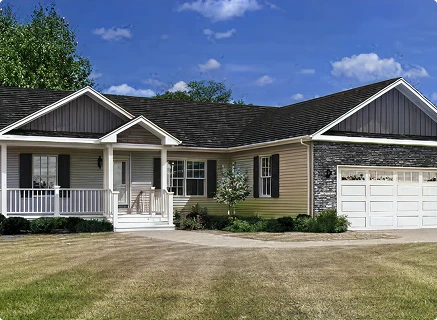
The Cloverdale
View The The Cloverdale Plan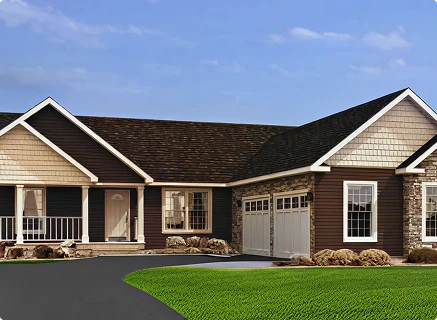
The Coghlan
View The The Coghlan Plan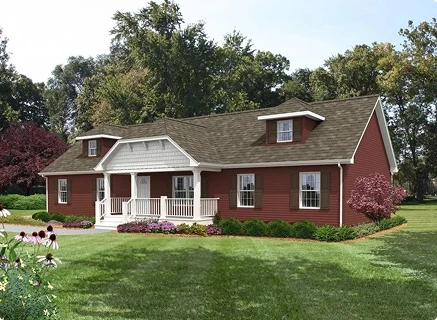
The Coghlan II
View The The Coghlan II Plan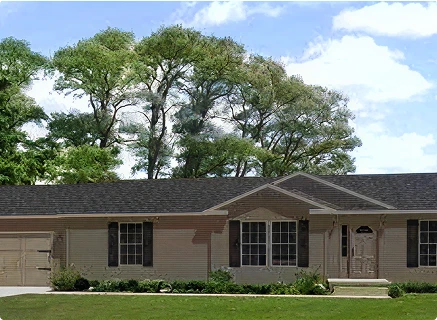
The Crestwood
View The The Crestwood Plan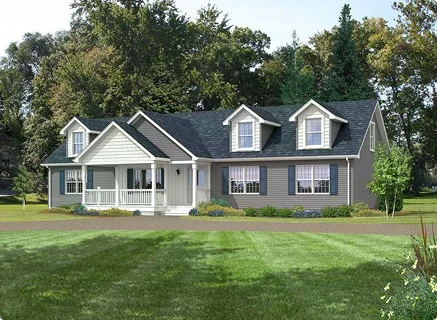
The Danica
View The The Danica Plan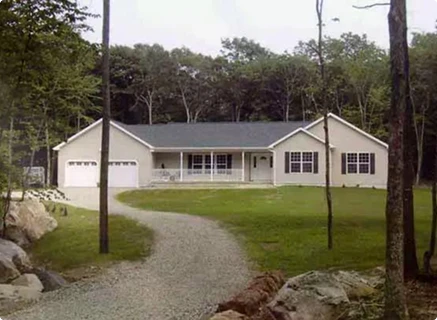
The Georgetown
View The The Georgetown Plan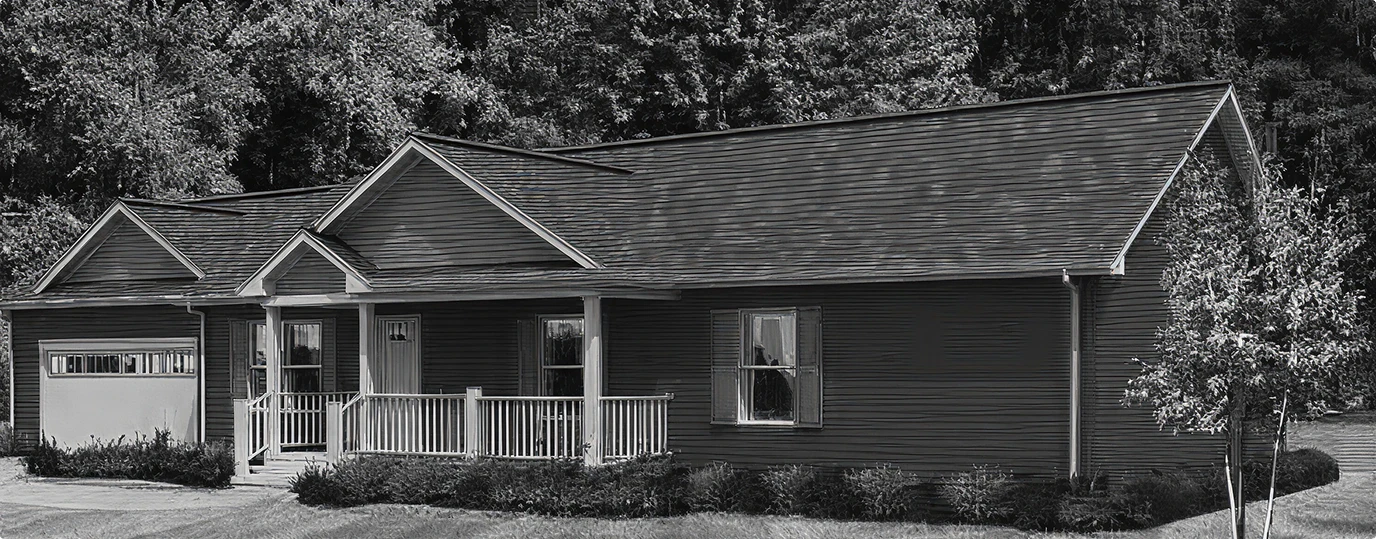
The Hempstead
View The The Hempstead Plan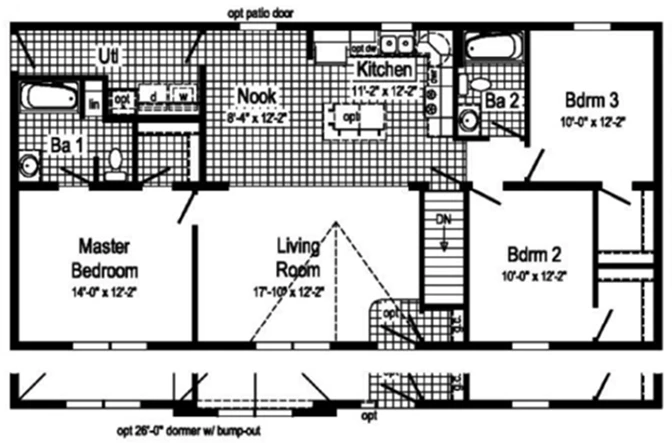
The Herreshoff
View The The Herreshoff Plan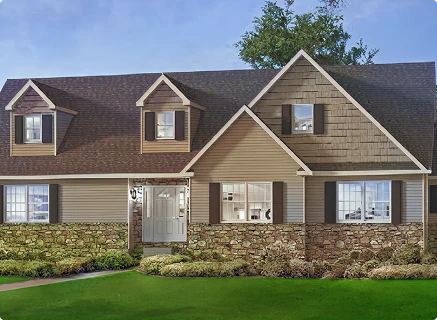
The Jasper
View The The Jasper Plan
The Kimball
View The The Kimball Plan
The Lexington Park
View The The Lexington Park Plan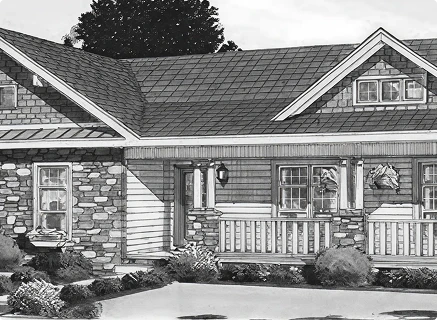
The New Oxford
View The The New Oxford Plan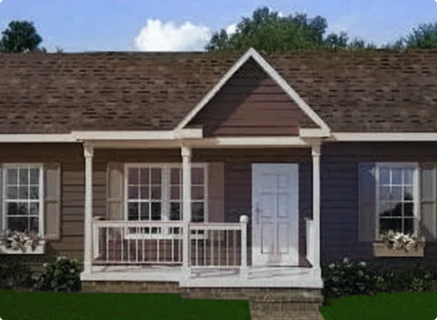
The Newbury
View The The Newbury Plan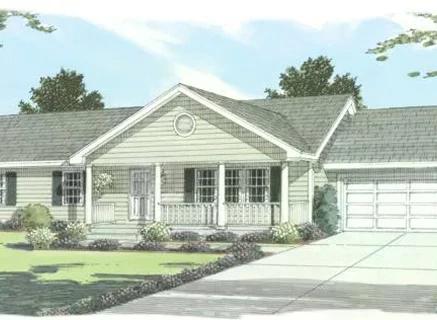
The Rochester
View The The Rochester Plan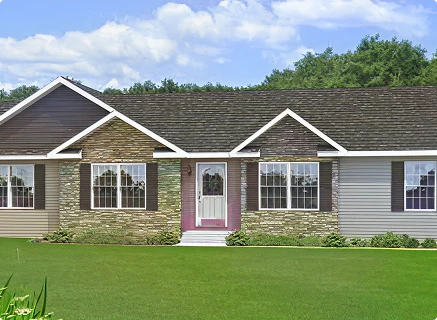
The Scotsdale
View The The Scotsdale Plan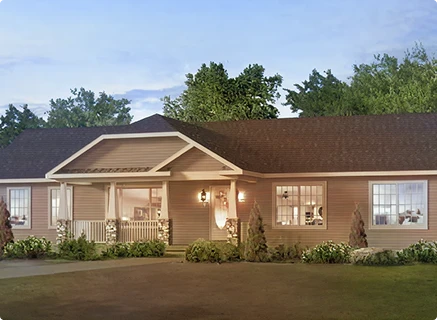
The Sheffield
View The The Sheffield Plan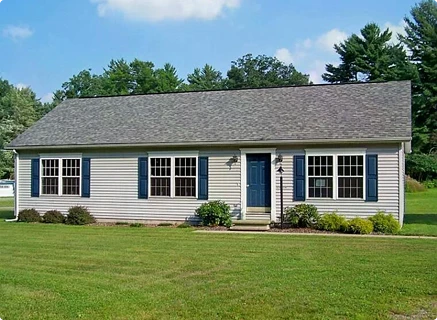
The Somerset
View The The Somerset Plan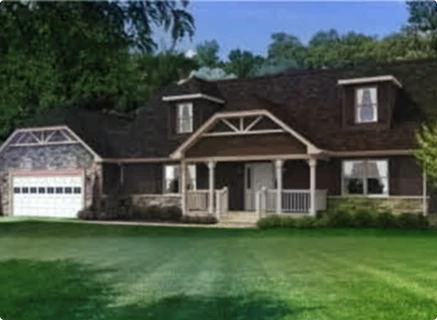
The Tiffany
View The The Tiffany Plan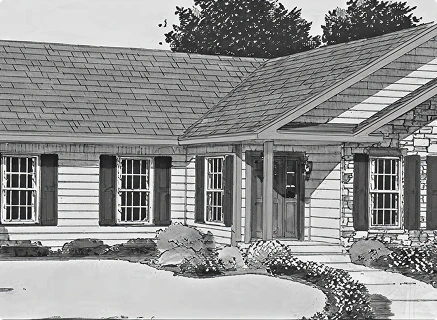
The Washburn
View The The Washburn Plan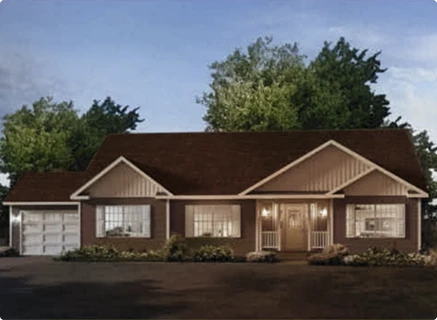
The Whitmore
View The The Whitmore Plan
The Yorkshire
View The The Yorkshire PlanA Ranch or One Story Home Is Perfect For...
- Accessible one-story living with no stairs.
- "Aging in place" and ensuring long-term comfort in your home.
- Open-concept layouts perfect for families and entertaining.
- Maximum privacy with modern split-bedroom designs.
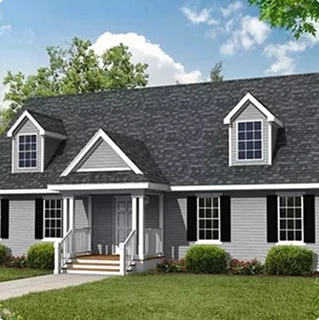
Explore Other Floor Plan Styles
Ready to Build Your Ranch Home?
Request Pricing and OptionsOur design consultants are ready to help you tailor the perfect one story plan for your property.
Schedule your free, no-pressure consultation today to discuss your vision.
Questions About Ranch & One Story Homes
What are the main advantages of choosing a one-story ranch home?
The primary advantage is accessibility. With no stairs, ranch homes are easy to navigate for people of all ages and abilities, making them perfect for "aging in place." They also offer a flowing, connected feel and are often easier to maintain.
What is a "split-bedroom" ranch layout, and why is it so popular?
A split-bedroom design places the primary suite on the opposite side of the home from the secondary bedrooms. This creates a quiet, private retreat for homeowners and is our most requested layout for the privacy and peace it provides.
Do you offer both open-concept and more traditional, formal layouts in your ranch plans?
Yes, we offer a wide variety of layouts. You can choose from modern, open-concept plans where the kitchen, dining, and living rooms flow together, as well as more traditional designs that feature separate, defined spaces like a formal dining room or a private family room.
Are ranch-style homes a good choice for growing families?
Absolutely. Many families love ranch homes because it's easy to keep an eye on young children when everyone is on the same level. The open layouts common in our ranch plans create a wonderful central hub for family activity.
What is a "Raised Ranch," and is it a good solution for sloped properties in Western PA?
A Raised Ranch is a one-story home set on a high foundation, often with a garage and finished space on the lower level. It's an excellent solution for the sloped and hilly lots common in Western Pennsylvania, as it works with the landscape rather than against it.
Are ranch homes more expensive per square foot to build than two story homes?
Sometimes, yes. A ranch has a larger footprint, which requires more foundation and roof area for the same amount of living space compared to a two story home. This can result in a slightly higher cost per square foot, but our efficient process still provides exceptional value.
Are single-story homes energy-efficient to heat and cool?
Yes. A well-insulated modular ranch, especially one built on a full basement, can be very energy-efficient. With heating, cooling, and insulation all contained on one level, it's often easier to maintain a consistent, comfortable temperature throughout the home.
Do ranch homes have strong resale value in the Pittsburgh area market?
Yes. The demand for accessible, one-story living is consistently high and growing, particularly with the aging-in-place demographic. A well-maintained ranch home is a very desirable property and a solid long-term investment in our region.
Can a ranch home be designed to fit on a narrow lot?
Absolutely. We offer several ranch plans specifically designed for narrower lots. By orienting the home with its shorter side facing the street, we can often fit a beautiful and spacious one-story home on a property where you might not expect it.
What kind of foundation is best for a ranch home in our region?
A full basement is the most popular and practical choice in Western Pennsylvania. It provides excellent stability, adds a massive amount of storage or potential living space, and helps insulate the main floor from the ground.
How does the larger footprint of a ranch home affect site preparation?
A larger footprint will require more excavation and foundation work compared to a two story home of the same square footage. Our expert [Site Prep] team evaluates every property to ensure the most efficient and cost-effective plan for your foundation.
Can a dedicated home office or den be included in a ranch floor plan?
Yes. Many of our larger ranch plans include a dedicated den or flex space perfect for a home office. In other plans, a third or fourth bedroom can easily be converted into a quiet and productive workspace.
Is it possible to add a large front porch or a rear screened-in porch to your ranch designs?
Definitely. Porches are a fantastic way to extend your living space. We can easily customize our ranch plans to include a welcoming front porch for curb appeal or a private, screened-in porch or four-seasons room in the back.
Can I add an attached garage to a ranch plan if it's not already included?
In most cases, yes. Many of our plans have optional garage packages that can be added. We can work with you to design a one, two, or three-car garage that seamlessly integrates with your chosen home design.
What typically comes in a "luxury primary bath" upgrade for a ranch home?
A luxury or "glamour" bath upgrade typically includes features like a double vanity, a large walk-in custom tile shower, a separate freestanding tub, a private toilet compartment, and often a spacious walk-in closet connected directly to the bathroom.
