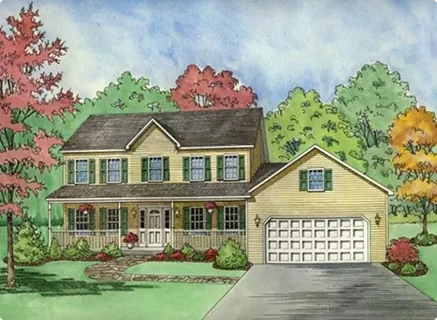
Two Story Modular Home Floor Plans in Western PA
Discover our two story floor plans, the perfect solution for growing families in Western Pennsylvania seeking to maximize living space on their property. These designs offer a classic aesthetic with the practical benefit of separating quiet sleeping areas from the main living spaces. All plans are IRC code modular homes on permanent foundations, not HUD manufactured homes. Learn about our quality-controlled Building Process and how we create beautiful, spacious homes for families like yours.
Featured Two Story Plans
These popular designs are excellent starting points that represent the best of our two story collection, showcasing a range of sizes and family-friendly features.

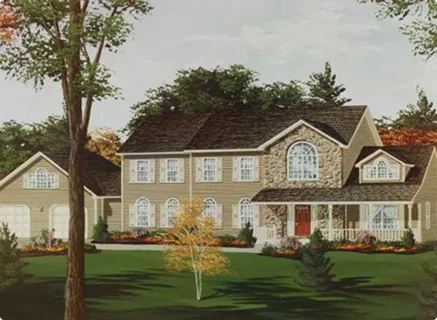
The Scarsdale
Specs: 2,863 sq ft | 4 beds | 2.5 baths Features: A grand two story foyer, plus distinct living, family, and dining rooms. View The The Scarsdale Plan
The Oakland
Specs: 2,016 sq ft | 3 beds | 2.5 baths Features: A unique turret style front and a primary suite with a private den. View The The Oakland Plan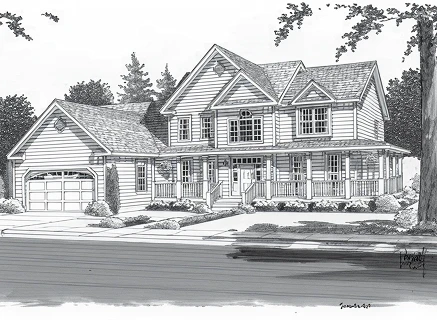
The Lewisburg
Specs: 2,549 sq ft | 3 to 4 beds | 2.5 baths Features: Includes a first floor primary suite and an upstairs media room. View The The Lewisburg PlanTwo Story vs. Ranch Comparison
A two story layout offers distinct advantages for family living. Here’s how it compares to a single-story ranch home.
|
Feature
|
Traditional Two Story
|
Single-Story Ranch
|
|---|---|---|
| Footprint | Smaller (Preserves Yard) | Larger (Requires More Land) |
| Privacy | Excellent (Separate Floors) | Good (Split-Layouts) |
| Stairs & Aging in Place | Requires Stairs | Excellent for Accessibility |
| Cost Per Sq. Ft. | Generally Lower | Generally Higher |
All Two Story Floor Plans

The West Point
View The The West Point Plan
The Scarsdale
View The The Scarsdale Plan
The Oakland
View The The Oakland Plan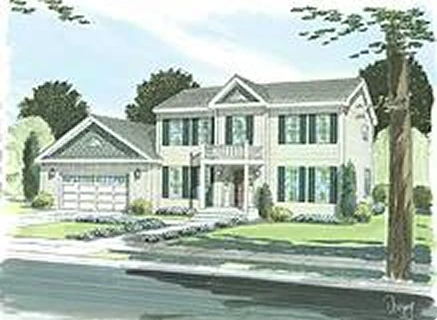
The New Charleston
View The The New Charleston Plan
The Lewisburg
View The The Lewisburg Plan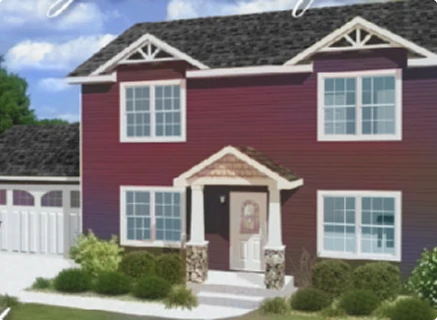
The Hunter
View The The Hunter Plan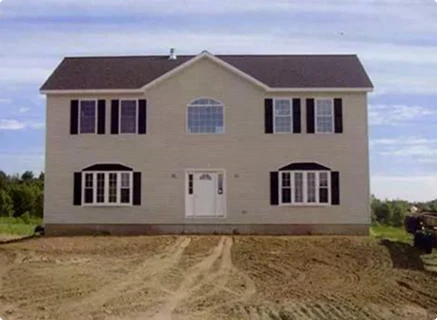
The Hudson
View The The Hudson Plan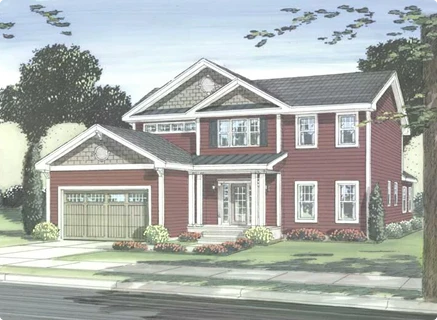
The Greenfield
View The The Greenfield Plan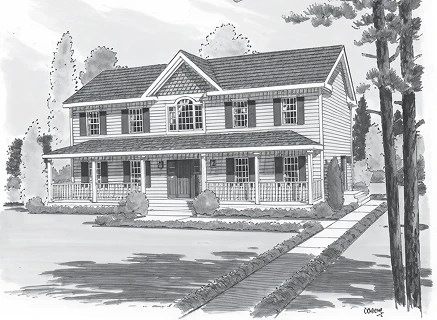
The Fitchburg
View The The Fitchburg Plan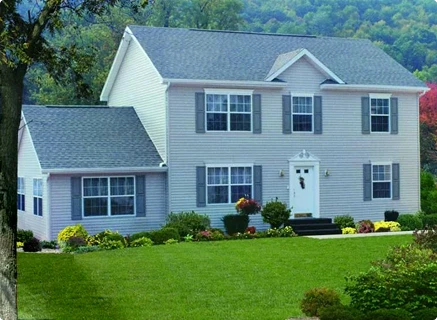
The Elsinor
View The The Elsinor Plan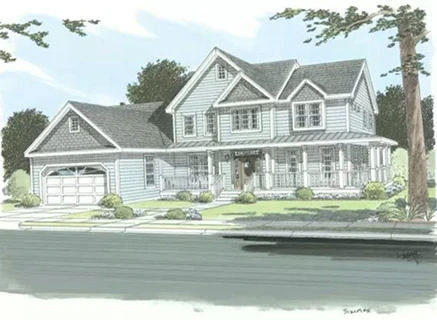
The Charlotte
View The The Charlotte Plan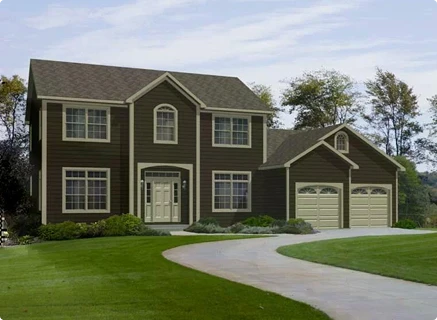
The Carlisle
View The The Carlisle Plan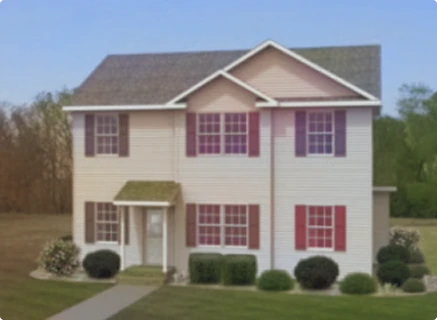
The Cambridge
View The The Cambridge Plan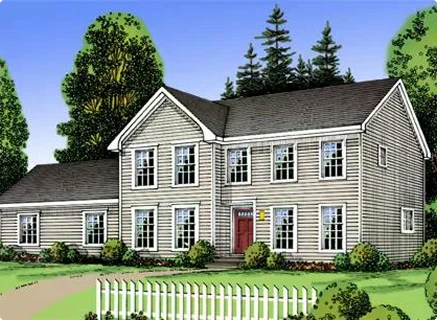
The Brockton III
View The The Brockton III Plan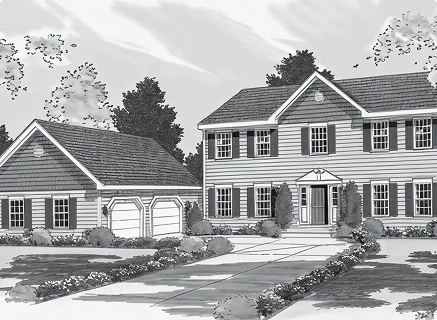
The Bridgeport
View The The Bridgeport Plan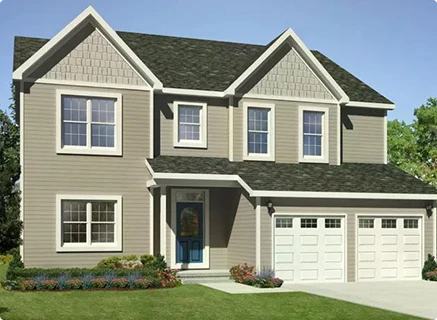
The Braxton III
View The The Braxton III Plan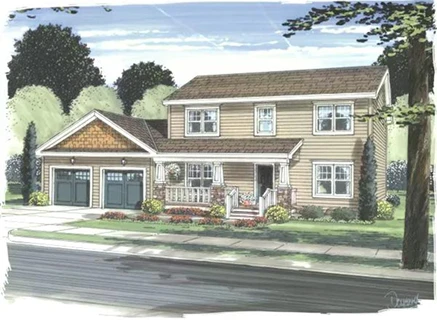
The Bayside
View The The Bayside Plan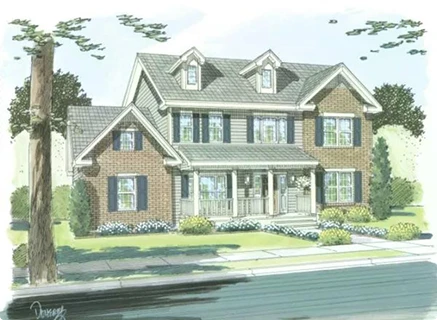
The Asheville
View The The Asheville PlanThe Smart Choice for Family Living in Western PA
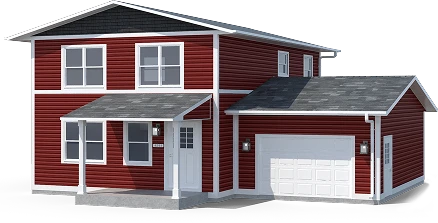
A two story home is often the smartest use of your homesite, especially on suburban lots in Allegheny, Butler, or Washington counties where preserving yard space is a priority. By building vertically, you get more square footage on a smaller foundation, leaving plenty of room for kids to play.
This design naturally creates a separation between the bustling main floor and the quiet bedrooms upstairs. In fact, a two story modular home is typically "set" by crane in a single day; the modules are engineered to be lifted, which often makes the finished structure stiffer than comparable site builds. Our Site Prep team can help you position your home perfectly on your lot. Explore our full Service Area to see all the communities we build in.
A Two Story Home Is Perfect For...
- Growing families needing more space and bedrooms.
- Maximizing your yard and outdoor area on a smaller lot.
- Creating separate living and sleeping zones for privacy.
- Designs that include a dedicated home office or flex space.
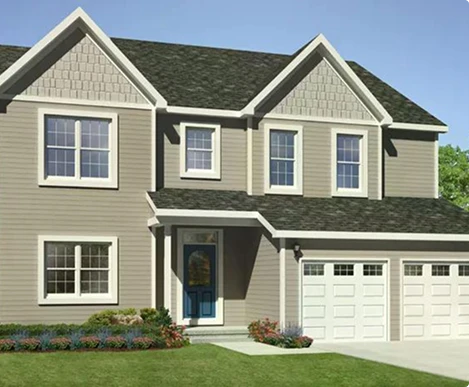
Ready to Build Your Two Story Home?
Request Pricing and OptionsOur design consultants in Franklin Park are ready to help you tailor the perfect two story plan for your family.
Schedule your free, no-pressure consultation today to discuss your vision.
Explore Other Floor Plan Styles
Questions About Building Two Story Homes
Two story homes are a popular choice for families in Western Pennsylvania. Here are the answers to some of the most common questions we receive to help you make an informed decision.
What are the main advantages of a two story modular home?
The primary advantages are space and efficiency. A two story design provides the most interior square footage on the smallest foundation footprint, which preserves more of your yard. It also creates a natural separation between public living areas on the first floor and private bedrooms on the second.
Are two story homes more cost-effective to build per square foot?
Often, yes. Per square foot, a two story home can be more affordable because it requires a smaller, less complex roof and foundation compared to a sprawling ranch of the same size. This can lead to savings on both materials and labor.
How does the smaller footprint of a two story home benefit my property in Western PA?
In many suburban communities around Pittsburgh, preserving yard space is a priority. A smaller footprint means more room for a backyard, a garden, a deck, or a play area for kids. It can also make it easier to meet local setback requirements on smaller or narrower lots.
Do you offer two story plans with a first-floor primary suite?
Yes, this is a very popular layout and we offer several plans with this feature. It provides the best of both worlds: the convenience of one-level living for the homeowners, with the space and privacy of additional bedrooms upstairs for children or guests.
Is it possible to have the laundry room on the second floor near the bedrooms?
Absolutely. A second-floor laundry is a common and highly convenient customization we can incorporate into nearly any two story design. It saves you from carrying laundry up and down the stairs.
What is the benefit of a "two-story foyer" in your designs?
A two-story foyer creates a grand, light-filled entrance that makes a powerful first impression. It adds a sense of openness, volume, and luxury to the home from the moment you walk through the door.
Can a dedicated home office or study be included in a two story plan?
Yes, many of our two story plans already include a dedicated study, den, or flex room on the first floor. If a plan doesn't have one, we can often customize the layout to create the perfect home office space.
What is a "flex room" or "bonus room" in your floor plans?
A flex or bonus room is a versatile space that can adapt to your family's needs over time. It can serve as a playroom when children are young, a media or game room for teenagers, or a home gym or hobby space later on.
Can all your two story homes be built on a full basement?
Yes, all of our two story designs are engineered to be placed on a full basement or a crawl space foundation. A full basement is a great way to add significant storage or future living area to your new home.
How do heating and cooling costs compare between a two story home and a ranch?
Modern two story homes with proper insulation and zoned HVAC systems can be very energy-efficient. Because of their more compact shape with less exterior wall and roof exposure for their size, they can sometimes be more efficient to heat and cool than a ranch of the same square footage.
How are the two levels of a modular home joined together on-site?
The modules for the first and second floors are built as separate, structurally complete units. On-site, the second-floor modules are lifted by a crane and precisely placed on top of the first-floor modules. They are then expertly secured together, creating a seamless and incredibly strong structure.
Are two story modular homes as structurally sound as site-built homes?
They are often stronger. Each module is independently engineered to withstand the stresses of transportation and being lifted by a crane. When joined together on-site, this creates a double-framed center structure, resulting in a home that is exceptionally durable and rigid.
Do two story homes generally have good resale value in the Pittsburgh area?
Yes. The classic two story home with 3 or 4 bedrooms is consistently in high demand for families in the Western Pennsylvania market, making it a solid long-term real estate investment.
Can I add an attached garage to a two story floor plan that doesn't originally have one?
In most cases, yes. We can customize plans to add an attached one, two, or even three-car garage. We can work with you to design a garage that complements the home's style and fits your property.
Are there different exterior style options for your two story homes?
Definitely. While many of our plans have a classic Colonial aesthetic, we can customize the exterior with different siding, window styles, and porch designs to achieve looks ranging from a modern Farmhouse to a stately Victorian.
