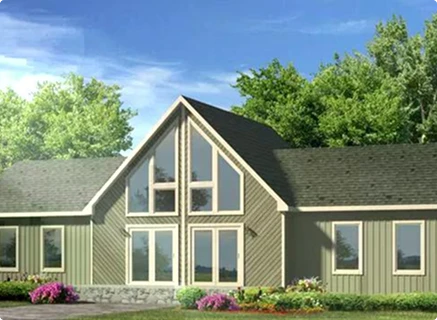
Vacation & Luxury Modular Home Floor Plans in Western PA
Explore our collection of vacation and luxury floor plans, designed to connect you with the beauty of the Western Pennsylvania landscape. Featuring soaring vaulted ceilings, expansive vista glass walls, and rustic log-style aesthetics, these homes are perfect for a weekend retreat or a stunning primary residence. All plans are IRC code modular homes on permanent foundations, not HUD manufactured homes. Learn more about our quality-controlled building [Process] and how we bring these spectacular designs to life.
Featured Vacation & Luxury Plans
These popular designs are excellent starting points that represent the best of our vacation and luxury collection. Each plan showcases the dramatic spaces and unique features that make these homes special.

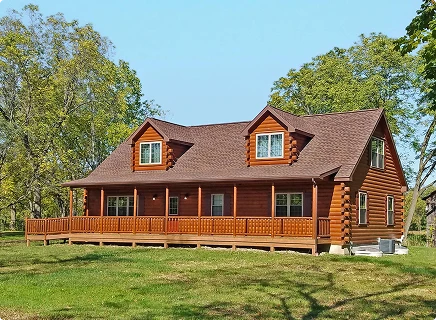
The Mountaineer
Specs: 936 sq ft | 2 to 3 beds | 1 to 2 baths Features: A classic log siding exterior with a full front porch and a highly versatile expandable second floor. View The The Mountaineer Plan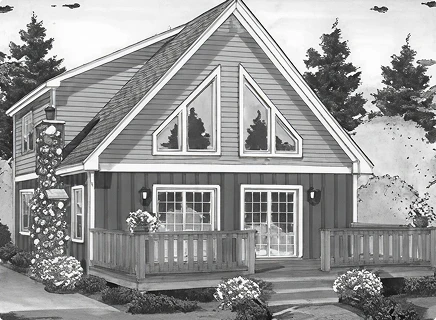
The Lakeview
Specs: 1,392 sq ft | 3 beds | 2 baths Features: A stunning wall of vista glass and a convenient first-floor primary suite. View The The Lakeview Plan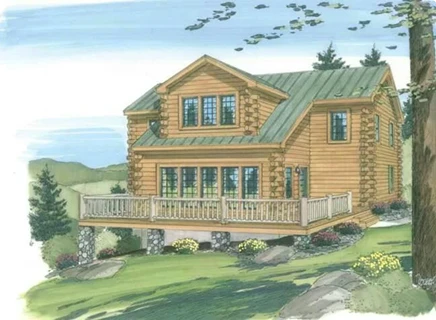
The Aspen
Specs: 2,511 sq ft | 4 beds | 4 baths Features: Two first-floor primary suites and a spacious upstairs recreation area. View The The Aspen PlanStyle Comparison: Vacation vs. Two Story
These unique plans are designed for a specific lifestyle. Here’s how they compare to a more traditional Two Story home.
|
Feature
|
Vacation / Chalet Style
|
Traditional Two Story
|
|---|---|---|
| Primary Goal | Maximize Views & Entertainment | Maximize Living Space & Bedrooms |
| Lot Suitability | Best for Scenic or Sloped Lots | Excellent for Standard/Level Lots |
| Energy & Envelope | Emphasizes large glazing for views, may require high-performance glass to optimize efficiency. | Standard window packages are typical, offering a balanced energy profile. |
All Two Story Floor Plans

The Wyoming I
View The The Wyoming I Plan
The Wyoming
View The The Wyoming Plan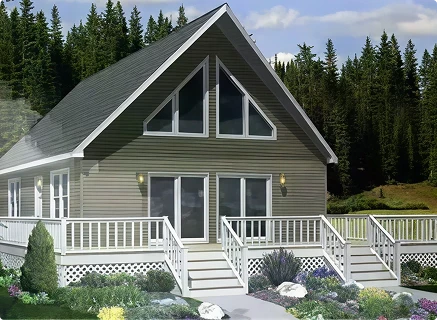
The Woodcliff
View The The Woodcliff Plan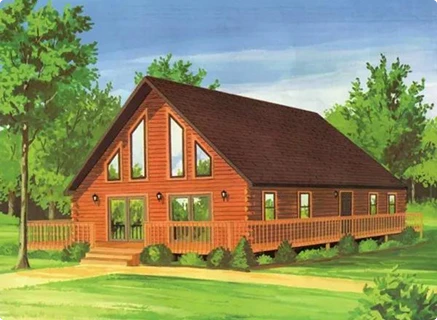
The Tahoe
View The The Tahoe Plan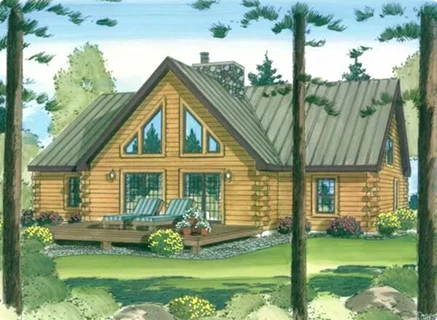
The Sierra
View The The Sierra Plan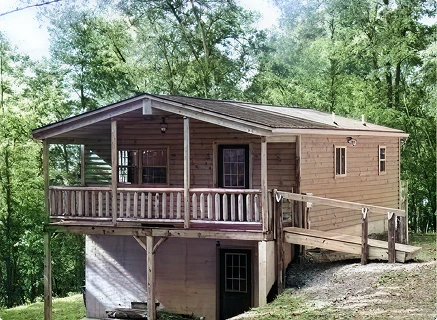
The Settler
View The The Settler Plan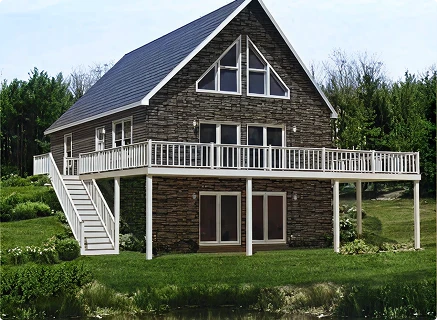
The Penniman
View The The Penniman Plan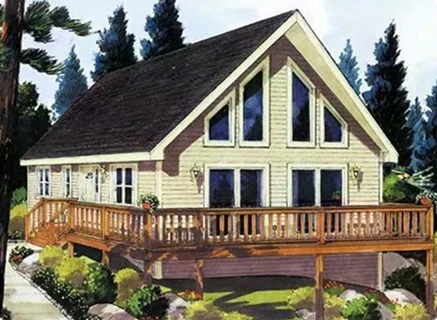
The Ozark C
View The The Ozark C Plan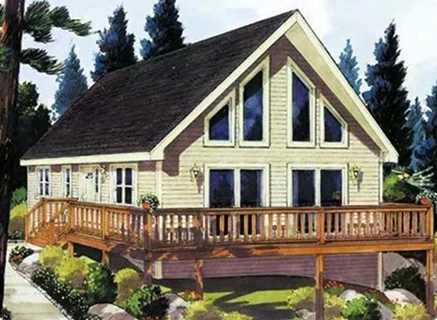
The Ozark B
View The The Ozark B Plan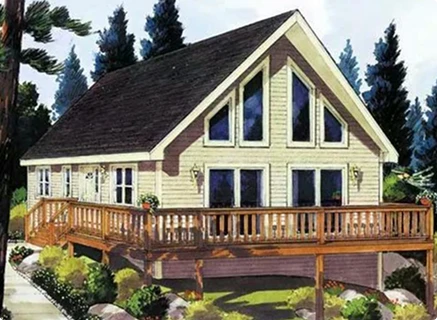
The Ozark A
View The The Ozark A Plan
The Mountaineer
View The The Mountaineer Plan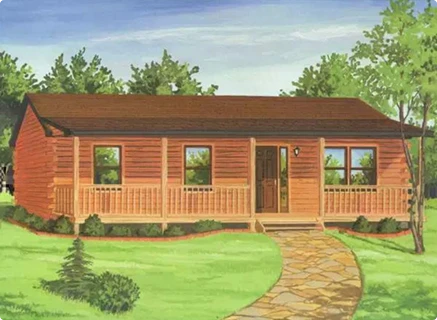
The Mifflinburg
View The The Mifflinburg Plan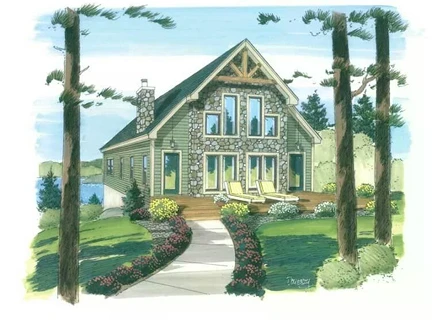
The Lerado
View The The Lerado Plan
The Lakeview
View The The Lakeview Plan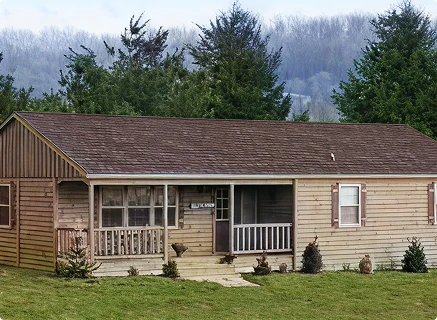
The Frontier
View The The Frontier Plan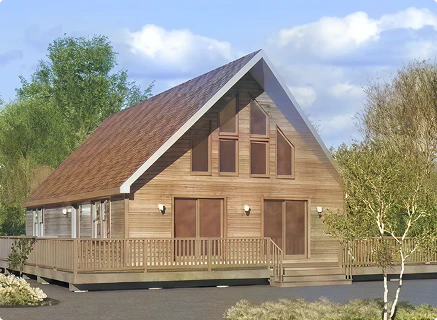
The Fairmont
View The The Fairmont Plan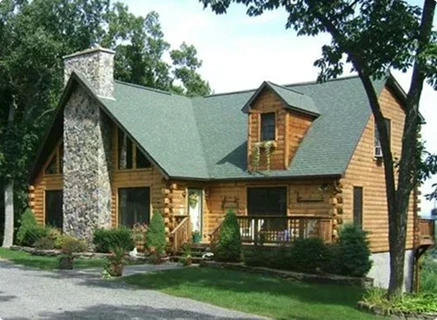
The Erie
View The The Erie Plan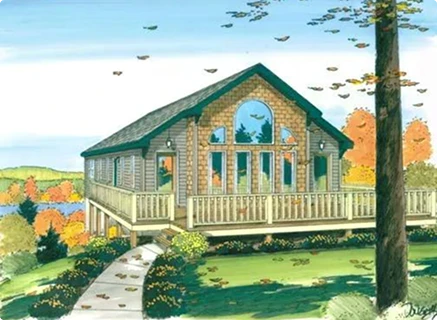
The Elkhorn
View The The Elkhorn Plan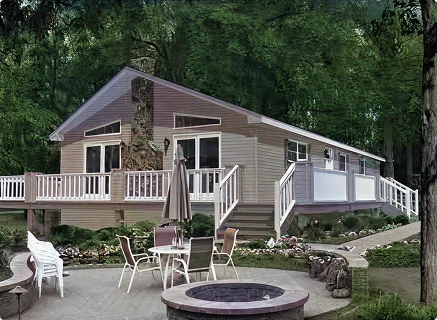
The Cedarview B
View The The Cedarview B Plan
The Cedarview
View The The Cedarview Plan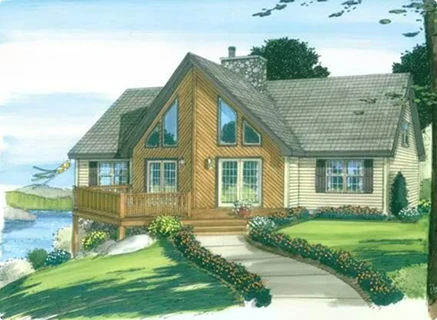
The Cascade
View The The Cascade Plan
The Aspen
View The The Aspen PlanDesigning Your Perfect Getaway in Western PA
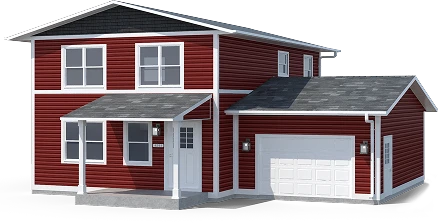
A vacation-style home is more than a house; it's a destination. When building in the scenic Laurel Highlands or near the beautiful forests of Western PA, the home's design should embrace the landscape. Our Chalet and Log-style plans, with their signature expansive vista glass walls, are designed to be oriented on your property to capture the perfect sunrise, sunset, or downhill view. This focus on the surrounding environment is a key part of our Site Prep and Delivery and Set process.
Many of these designs feature expandable lofts and versatile second floors, which are perfect for accommodating visiting family and friends. A full basement foundation is the ideal choice, providing ample, secure space to store your outdoor gear. To see all the counties we build in, including those popular for vacation homes like Somerset and Fayette, please view our full Service Area.
A Vacation or Luxury Home Is Perfect For...
- Creating a weekend retreat or a memorable family getaway.
- Building on lots with scenic mountain, lake, or forest views.
- Entertaining guests in open, dramatic, and light-filled spaces.
- Achieving a rustic and authentic log cabin or timber frame aesthetic.
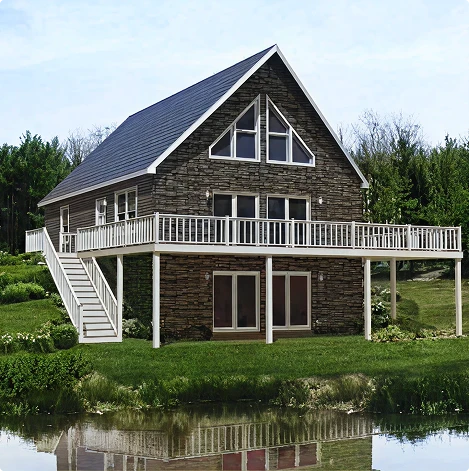
Ready to Customize Your Vacation Home?
Request Pricing and OptionsOur design consultants are ready to help you tailor the perfect vacation or luxury plan for your property.
Schedule your free, no-pressure consultation today to discuss your vision.
Explore Other Floor Plan Styles
Questions About Vacation & Luxury Homes
Building a unique home for your scenic property in Western Pennsylvania comes with specific questions. Here are the answers to some of the most common ones we receive about our vacation and luxury designs.
What defines a "Chalet" style modular home?
A Chalet-style home is known for its rustic look, steep gabled roofs, and a dramatic two-story great room with vaulted ceilings. Its signature feature is often an expansive wall of "vista glass" windows designed to capture scenic views, making it perfect for lots with a view.
What's the difference between your modular log-style home and a traditional log cabin?
Our log-style homes provide the authentic aesthetic of a log cabin with superior performance. We use high-quality log siding over a conventionally framed, highly insulated wall. This gives you the classic rustic look while ensuring modern energy efficiency and avoiding the maintenance issues of traditional log construction.
What features typically classify a modular home as "luxury"?
Luxury in our homes is defined by both design and finishes. It often includes architectural features like soaring two-story great rooms, expansive walls of glass, and multiple bedroom suites. It also includes high-end material options like gourmet kitchens with quartz countertops, spa-like primary bathrooms with custom tile showers, and premium flooring.
Are homes with two-story great rooms and large windows energy-efficient?
Yes. While large glass features are a key part of this style, we use high-performance, energy-efficient windows to minimize heat loss. Combined with the tight construction of our modular process and superior insulation, we can build a dramatic, light-filled home that remains comfortable and efficient year-round.
Do vacation-style homes in Western PA appreciate in value?
Absolutely. Because our homes are built to the same IRC standards as traditional site-built homes and are permanently set on a foundation, they are considered real estate. A well-maintained home in a desirable vacation area like the Laurel Highlands often becomes a highly sought-after property and a solid investment.
What are some popular luxury upgrades for these floor plans?
Popular upgrades include gourmet kitchen packages with high-end appliances, spa-like primary bathrooms with freestanding tubs and custom tile showers, expansive hardwood flooring, large stone fireplaces, and integrated smart home technology.
Is it more expensive to build on a sloped or difficult lot?
Building on a sloped lot can sometimes increase foundation and site preparation costs. However, these lots often provide the best views and are perfect for designs with walk-out basements. We can assess your specific property during our free consultation to provide a clear understanding of site costs.
Are these floor plans suitable for the hilly terrain in Western PA?
Many of these plans are specifically designed for the beautiful, sloped lots found throughout Western Pennsylvania, including the Laurel Highlands. Features like walk-out basements and multi-level decks are perfectly suited to take advantage of the natural topography.
How do you help clients orient a home on their property to maximize scenic views?
This is a critical part of our design process. During the site planning phase, we'll walk your property with you to identify the best placement and orientation. We consider the direction of views, sun exposure for sunrises and sunsets, and how to best position features like decks and large windows.
Can these homes be built as year-round residences or are they seasonal?
All of our homes are engineered and insulated for comfortable, year-round living in the Western Pennsylvania climate. While they make perfect seasonal getaways, they are built with the same quality and durability as any of our full-time primary residences.
Do you assist with the specific permits required for building in rural or wooded areas?
Yes, we handle the entire permitting process. We are experienced in working with townships across the region and understand the specific requirements that can come with building in rural areas, such as septic, well, and driveway permits.
Can I add a large deck, screened-in porch, or a wraparound porch to these plans?
Definitely. Outdoor living space is essential for a vacation-style home. We can easily customize any plan to include multi-level decks, screened-in porches for enjoying summer evenings, or classic wraparound porches to enhance the rustic aesthetic.
What does an "expandable second floor" or "loft" typically include?
An expandable second floor is an unfinished space that is structurally ready for future completion. This allows you to finish the space later as a game room, extra bedrooms, or a large loft overlooking the great room. It's a cost-effective way to add significant square footage to your home over time.
Can a large stone fireplace or wood stove be incorporated into the design?
Yes, a fireplace is a centerpiece of many vacation and luxury homes. We can easily incorporate a large, floor-to-ceiling stone fireplace in the great room or design a specific hearth area for a cozy and efficient wood stove.
Are your vacation homes designed to handle heavy Western PA snow loads?
Absolutely. All of our homes are engineered to meet or exceed the specific snow load requirements for the county where they will be built. The roof systems in our Chalet and Cabin styles are particularly robust, ensuring your home is safe and secure during even the harshest winters.
