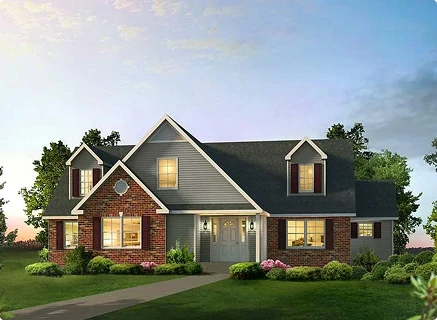
Cape Cod Modular Home Floor Plans in Western PA
Discover the timeless charm and unmatched flexibility of our Cape Cod floor plans. Known for their iconic steep rooflines, these homes offer the unique advantage of an expandable second floor—a smart solution for growing families in Western Pennsylvania. All plans are IRC code modular homes on permanent foundations, not HUD manufactured homes. Learn about our building Process and how to build a home that grows with you.
Featured Cape Cod Plans
These popular designs highlight the incredible flexibility of the Cape Cod style, from compact starter homes to spacious family layouts.


The Wiltshire
Specs: 1,878 sq ft | 3 beds | 2 baths Features: Features a gourmet kitchen and a desirable first-floor primary suite layout. View The The Wiltshire Plan
The Bar Harbor I
Specs: 844 sq ft | 2 beds | 1 bath Features: A perfect example of a compact, budget-friendly starter home with massive expansion potential upstairs. View The The Bar Harbor I Plan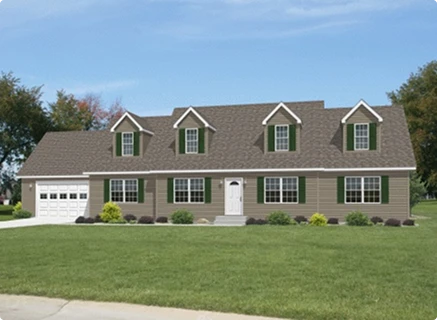
The Warwick
Specs: 1,540 sq ft | 2 beds + Office | 2 baths Features: Designed for modern living with a first-floor office and an attached garage. View The The Warwick PlanIs a Cape Cod Home Right for You?
The Cape Cod's main advantage is its flexibility. Here’s how it compares to a traditional Two Story home.
|
Feature
|
Expandable Cape Cod
|
Traditional Two Story
|
|---|---|---|
| Initial Cost | Often lower (finish upstairs later) | Higher (all space finished upfront) |
| Future Flexibility | Excellent (blank slate upstairs) | Limited (defined rooms) |
| Staircase | Typically central and compact | Often a grand, open foyer |
| Exterior Style | Classic & charming | Often formal or Colonial |
All Cape Cod Floor Plans

The Shadowbrook
View The The Shadowbrook Plan
The Wiltshire
View The The Wiltshire Plan
The Bar Harbor I
View The The Bar Harbor I Plan
The Warwick
View The The Warwick Plan
The Ann Arbor I
View The The Ann Arbor I Plan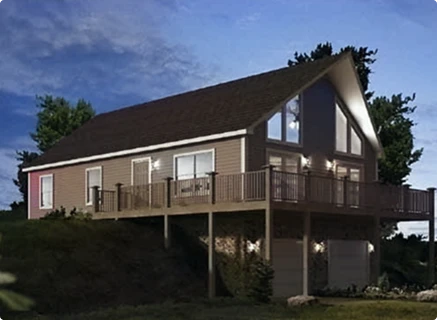
The Booth Bay
View The The Booth Bay Plan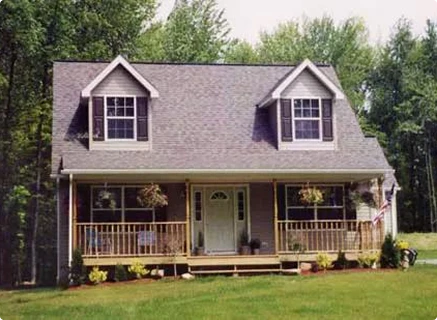
The Brackenridge
View The The Brackenridge Plan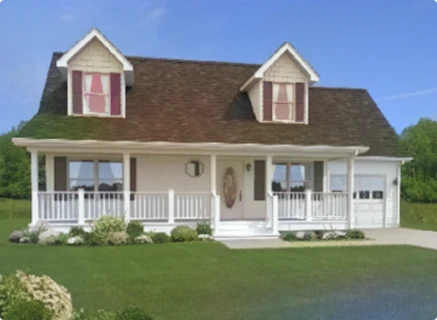
The Cape Cottage
View The The Cape Cottage Plan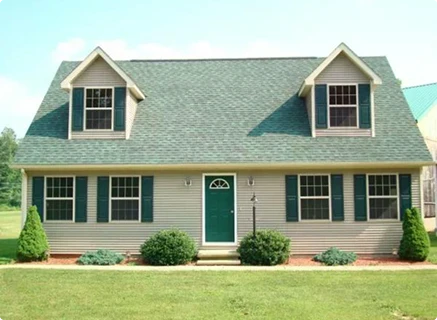
The Clarion
View The The Clarion Plan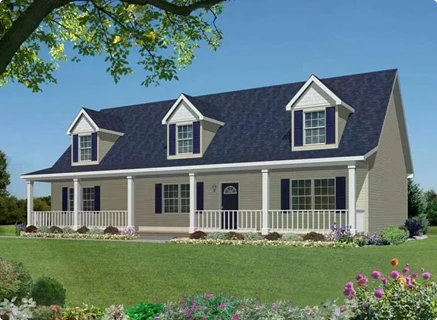
The Covington
View The The Covington Plan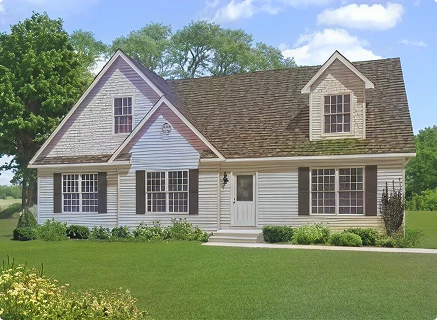
The Edgehill
View The The Edgehill Plan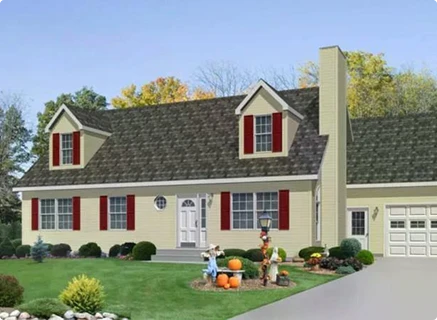
The Emery
View The The Emery Plan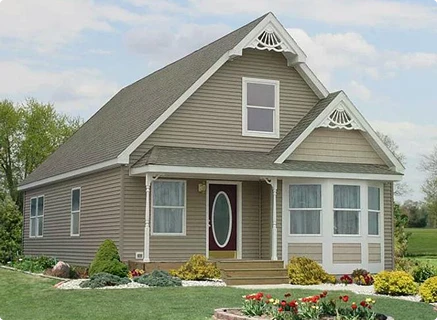
The Gingerbread
View The The Gingerbread Plan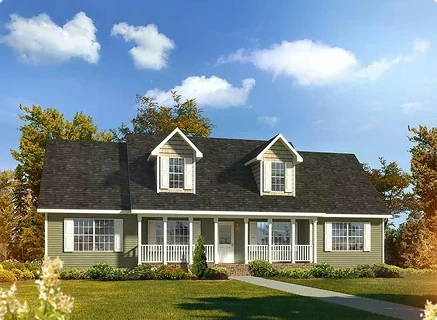
The Hillsdale
View The The Hillsdale Plan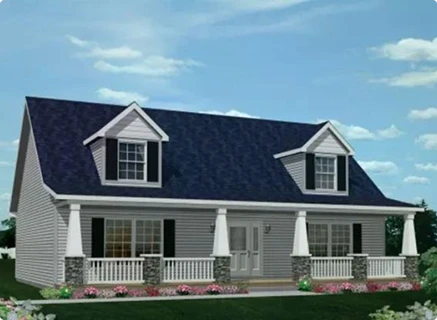
The Jamestown
View The The Jamestown Plan
The New Harbor IV
View The The New Harbor IV Plan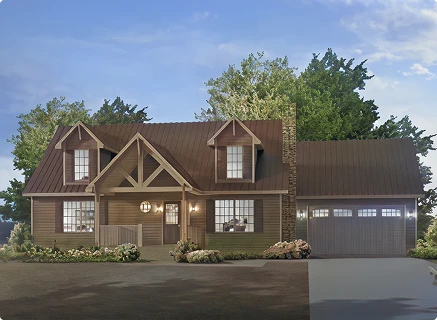
The Pleasantville
View The The Pleasantville Plan
The Sag Harbor
View The The Sag Harbor Plan
The Westfield
View The The Westfield Plan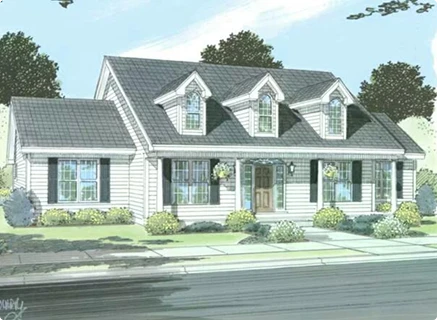
The Williamsbug
View The The Williamsbug Plan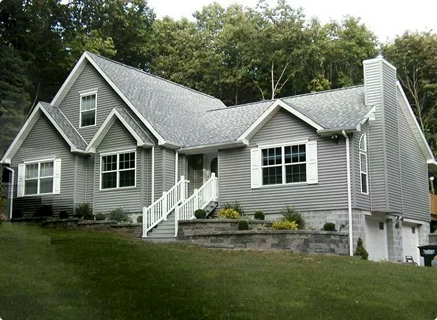
The Woodmont
View The The Woodmont Plan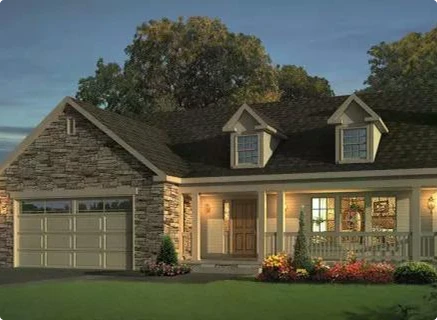
The Bainbridge
View The The Bainbridge Plan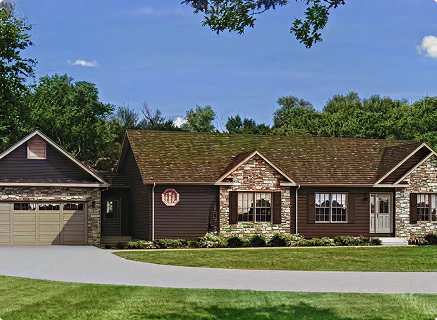
The Bannerman
View The The Bannerman Plan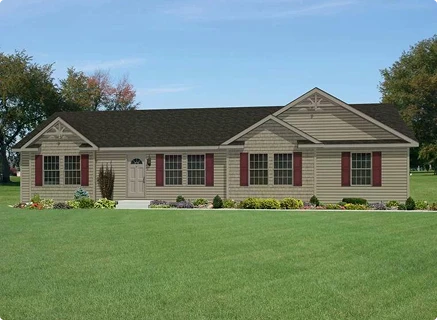
The Beardslee
View The The Beardslee Plan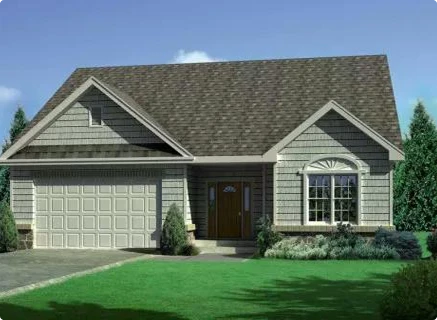
The Bedford
View The The Bedford Plan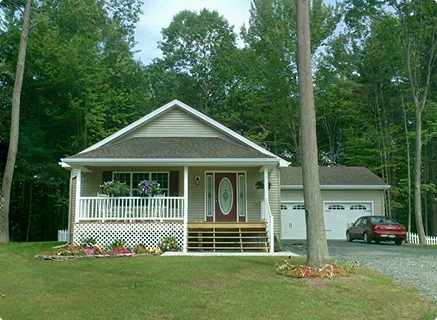
The Belcourt
View The The Belcourt Plan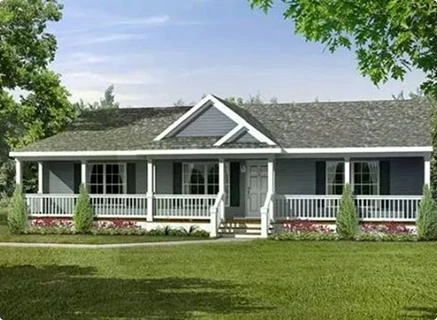
The Berwick
View The The Berwick Plan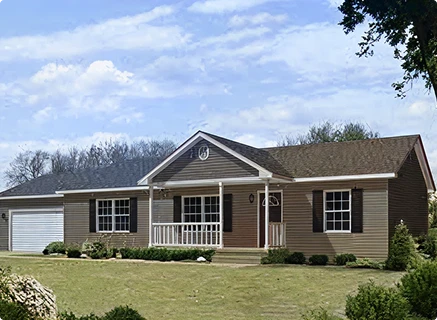
The Brooklawn
View The The Brooklawn Plan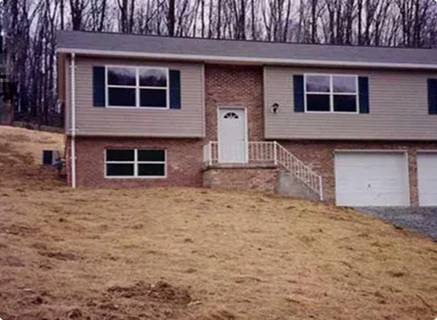
The Butler
View The The Butler Plan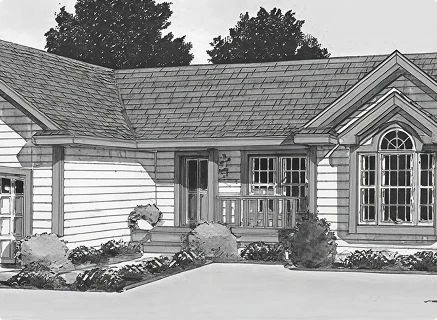
The Christina
View The The Christina Plan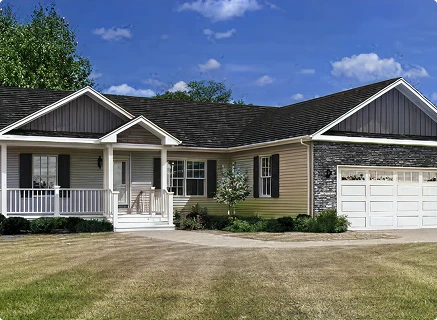
The Cloverdale
View The The Cloverdale Plan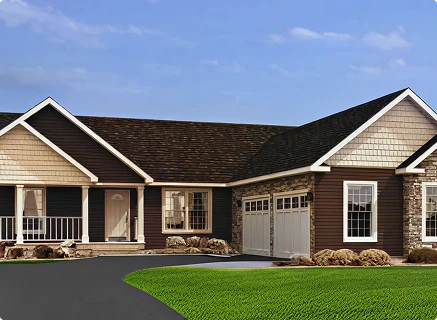
The Coghlan
View The The Coghlan Plan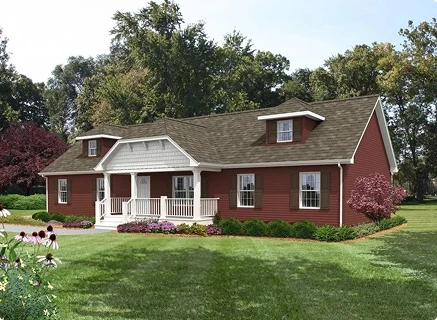
The Coghlan II
View The The Coghlan II Plan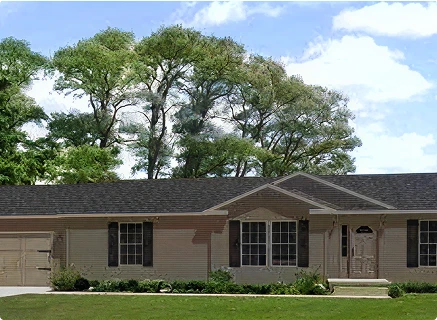
The Crestwood
View The The Crestwood Plan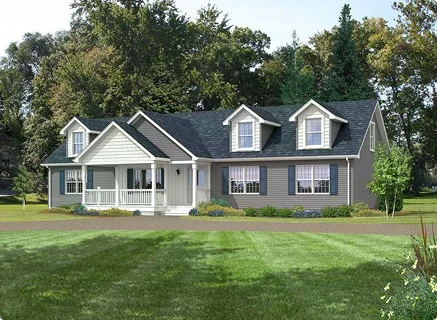
The Danica
View The The Danica Plan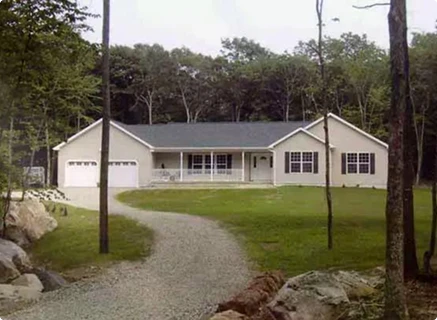
The Georgetown
View The The Georgetown Plan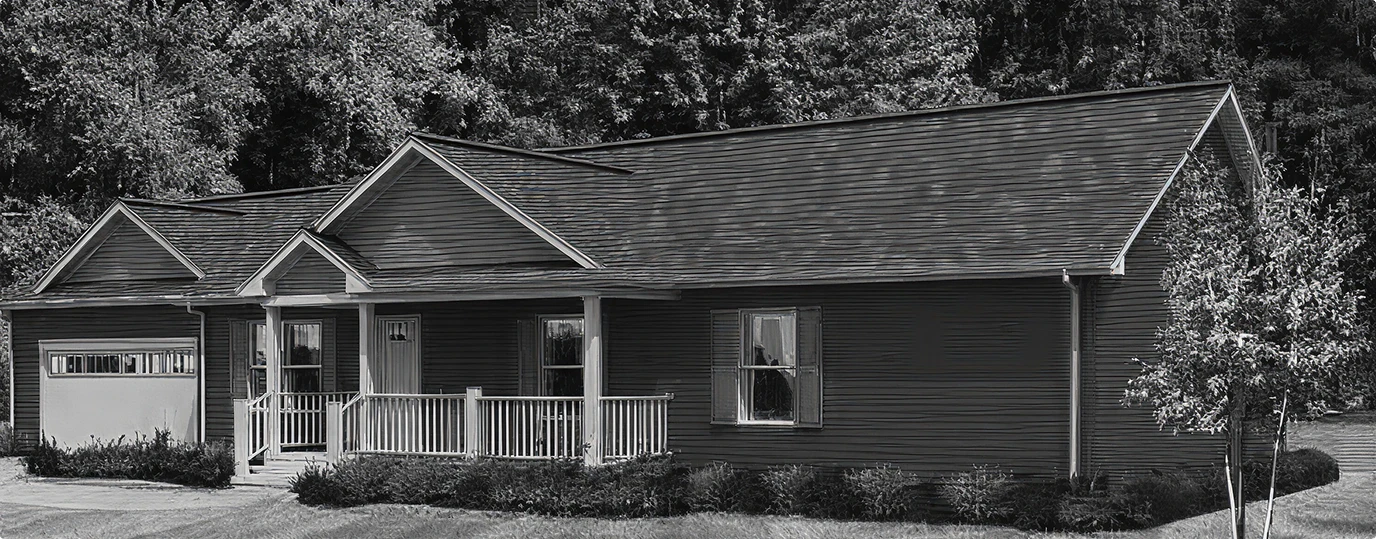
The Hempstead
View The The Hempstead Plan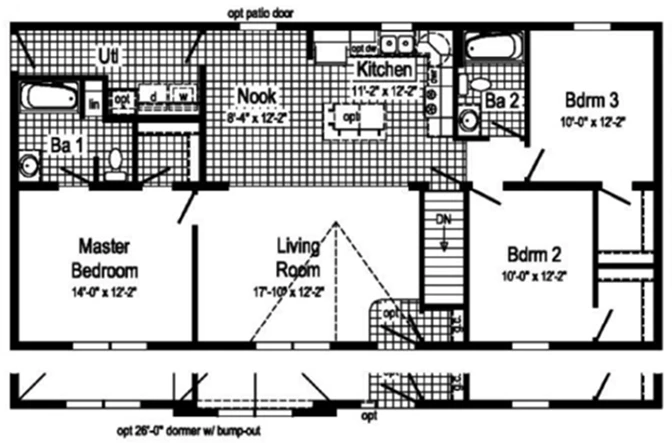
The Herreshoff
View The The Herreshoff Plan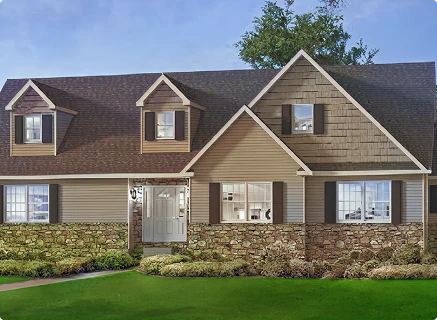
The Jasper
View The The Jasper Plan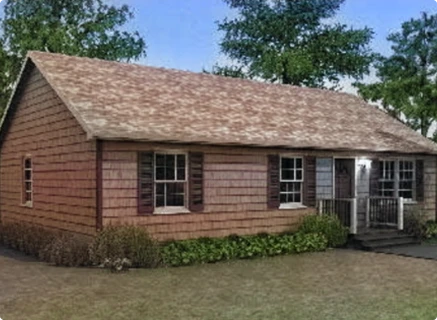
The Kimball
View The The Kimball Plan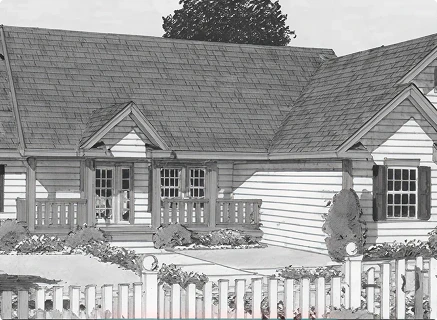
The Lexington Park
View The The Lexington Park Plan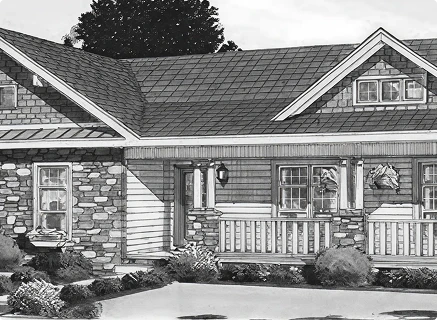
The New Oxford
View The The New Oxford Plan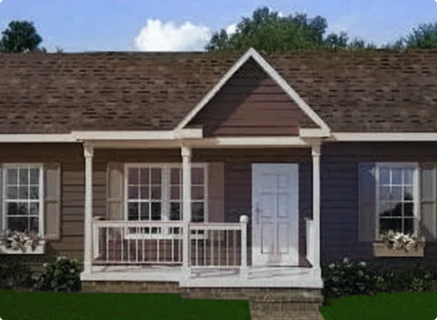
The Newbury
View The The Newbury Plan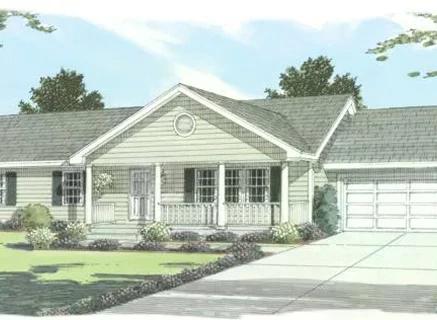
The Rochester
View The The Rochester Plan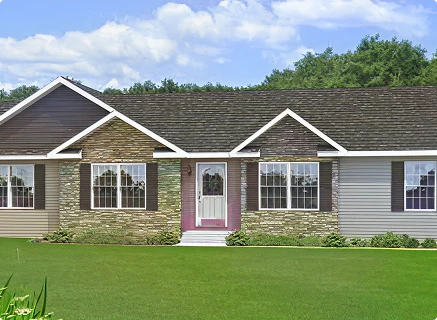
The Scotsdale
View The The Scotsdale Plan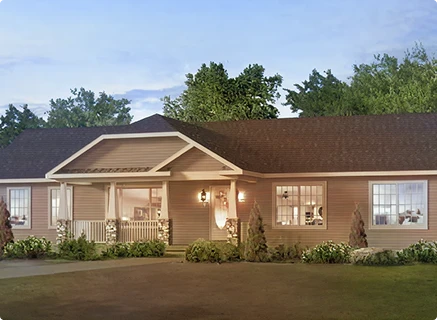
The Sheffield
View The The Sheffield Plan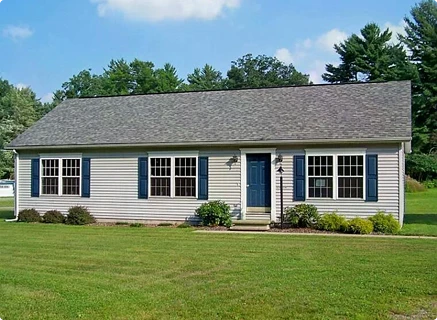
The Somerset
View The The Somerset Plan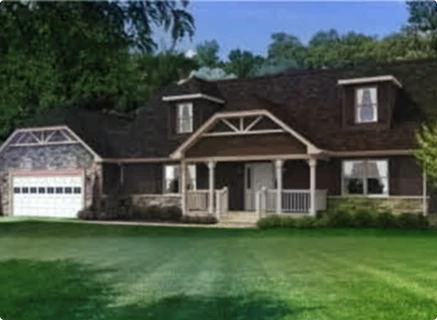
The Tiffany
View The The Tiffany Plan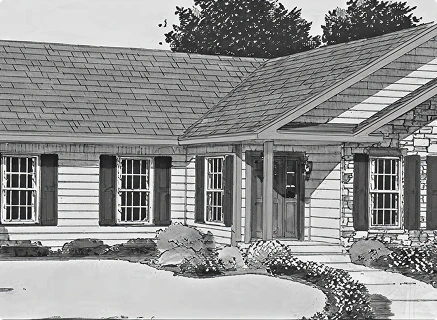
The Washburn
View The The Washburn Plan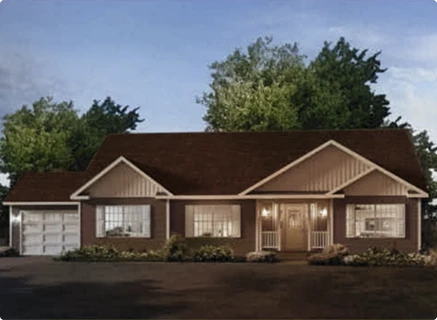
The Whitmore
View The The Whitmore Plan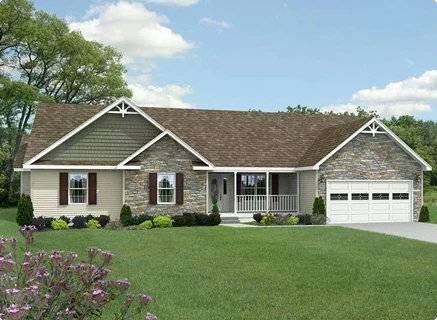
The Yorkshire
View The The Yorkshire Plan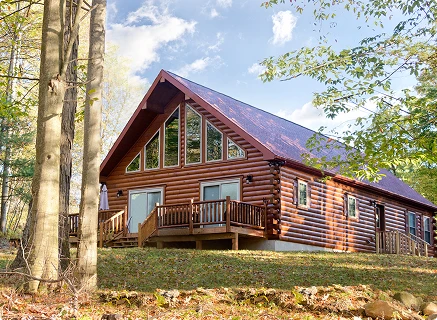
The Chalet
View The The Chalet Plan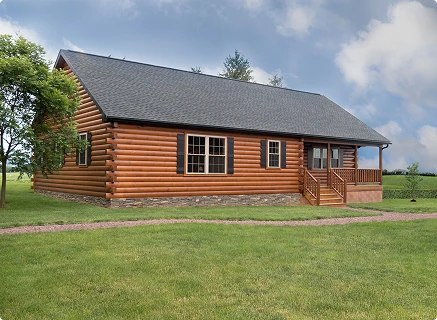
The Frontier
View The The Frontier Plan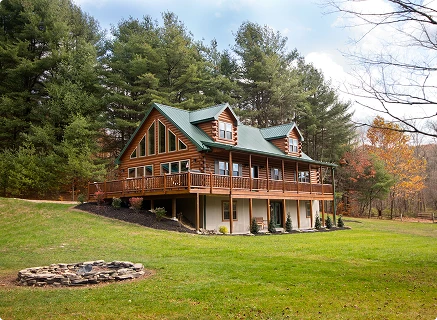
The Mountaineer
View The The Mountaineer Plan
The Mountaineer Deluxe
View The The Mountaineer Deluxe Plan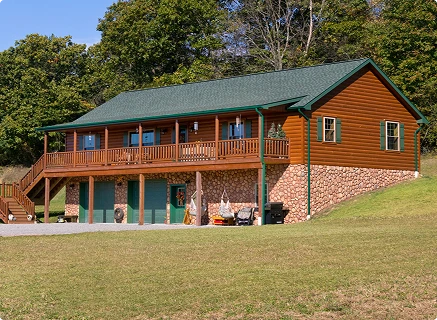
The Musketeer
View The The Musketeer Plan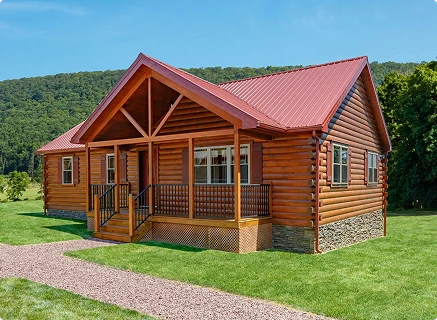
The Pioneer
View The The Pioneer Plan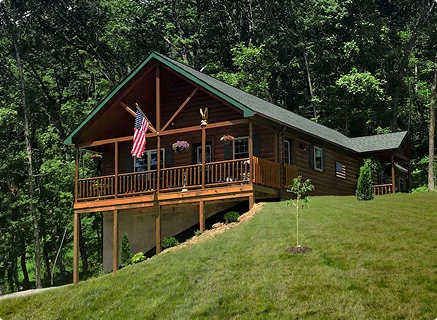
The Settler
View The The Settler Plan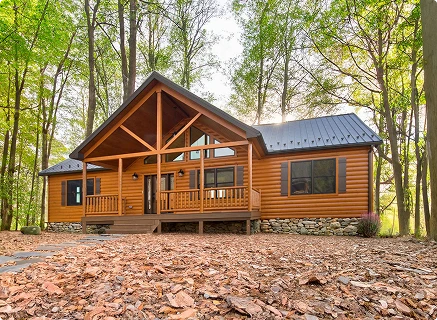
The Alpine
View The The Alpine Plan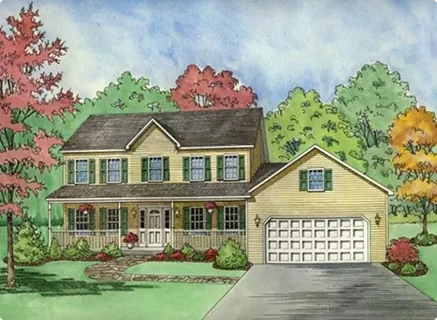
The West Point
View The The West Point Plan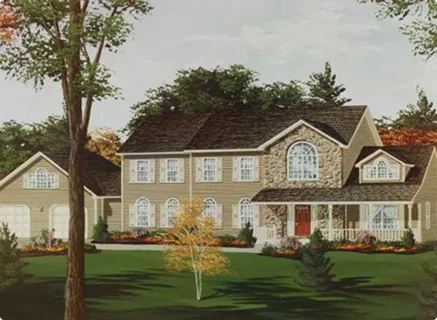
The Scarsdale
View The The Scarsdale Plan
The Oakland
View The The Oakland Plan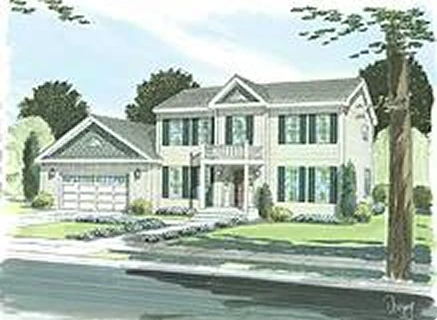
The New Charleston
View The The New Charleston Plan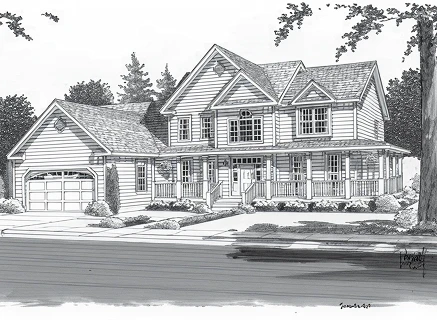
The Lewisburg
View The The Lewisburg Plan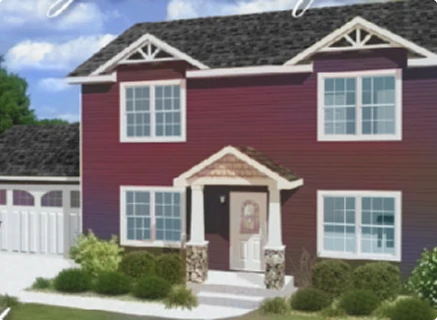
The Hunter
View The The Hunter Plan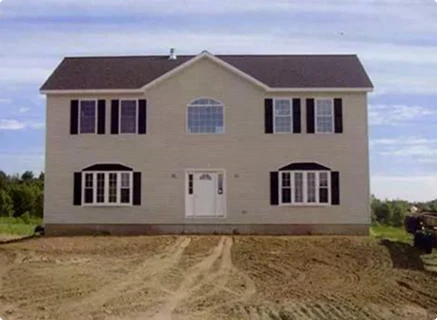
The Hudson
View The The Hudson Plan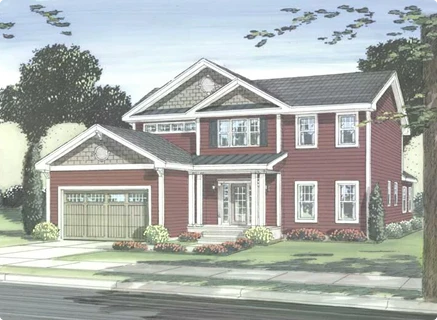
The Greenfield
View The The Greenfield Plan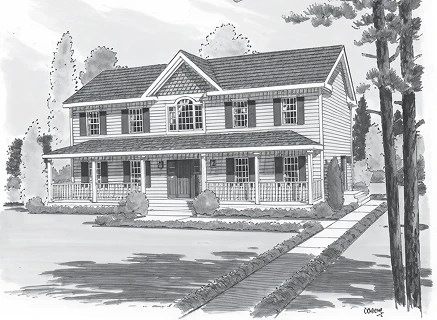
The Fitchburg
View The The Fitchburg Plan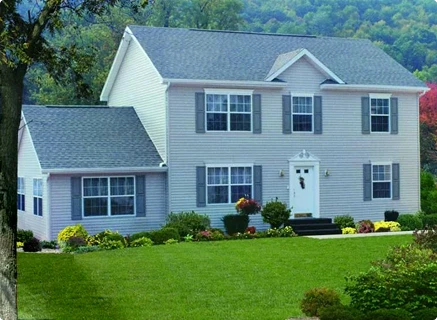
The Elsinor
View The The Elsinor Plan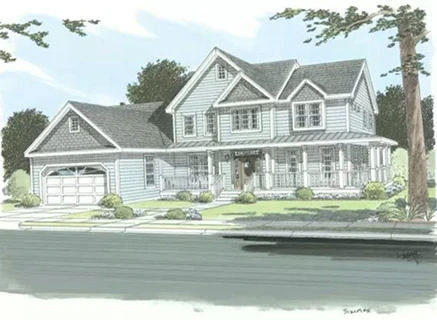
The Charlotte
View The The Charlotte Plan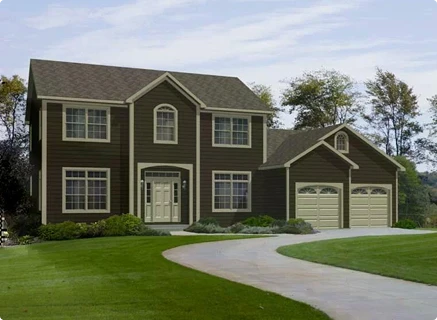
The Carlisle
View The The Carlisle Plan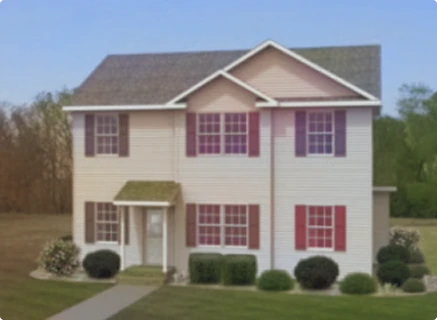
The Cambridge
View The The Cambridge Plan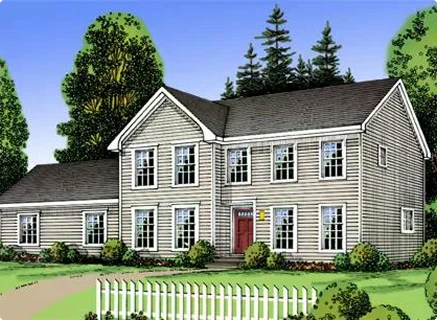
The Brockton III
View The The Brockton III Plan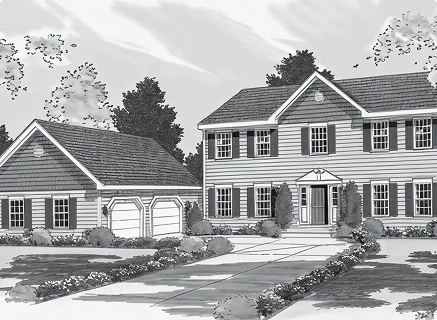
The Bridgeport
View The The Bridgeport Plan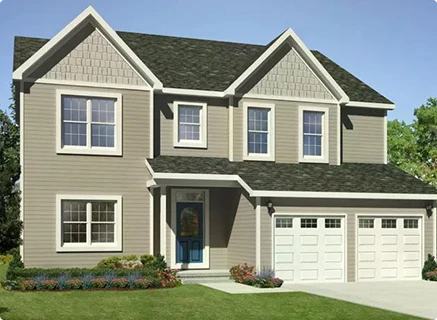
The Braxton III
View The The Braxton III Plan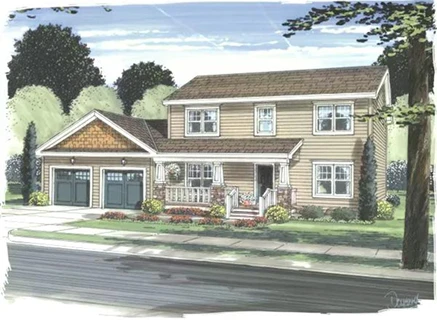
The Bayside
View The The Bayside Plan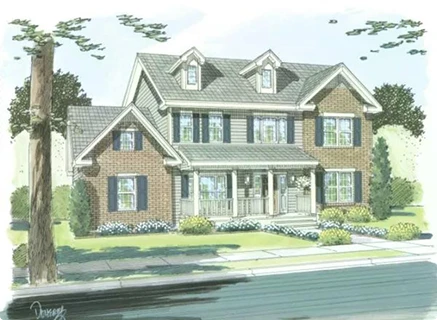
The Asheville
View The The Asheville Plan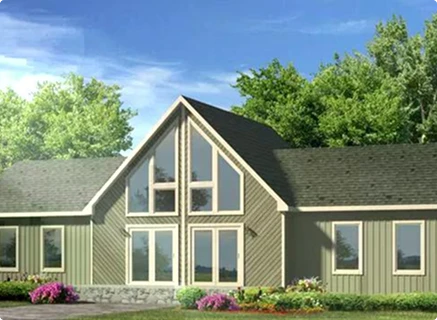
The Wyoming I
View The The Wyoming I Plan
The Wyoming
View The The Wyoming Plan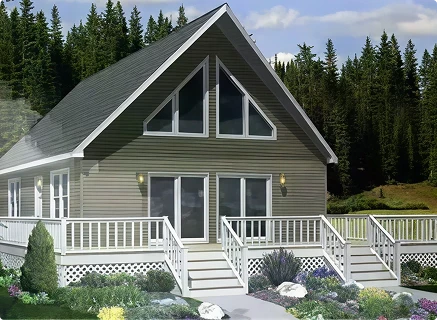
The Woodcliff
View The The Woodcliff Plan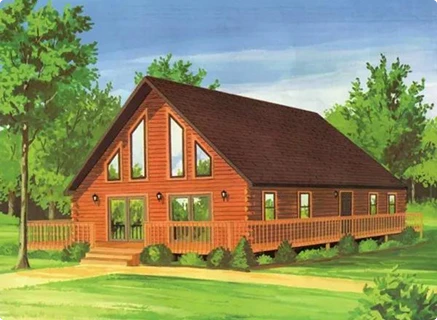
The Tahoe
View The The Tahoe Plan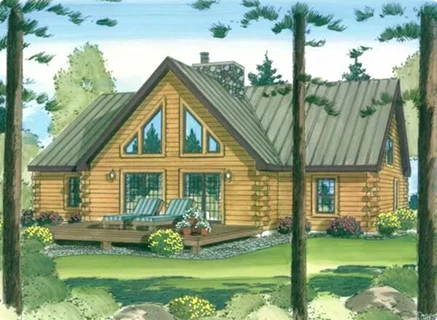
The Sierra
View The The Sierra Plan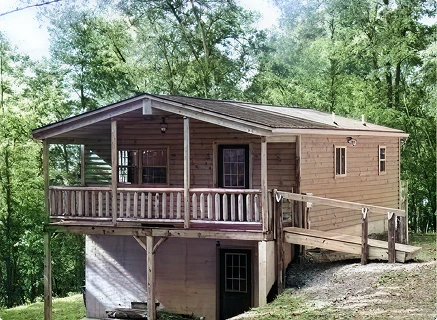
The Settler
View The The Settler Plan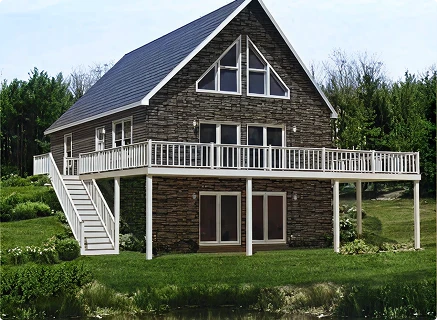
The Penniman
View The The Penniman Plan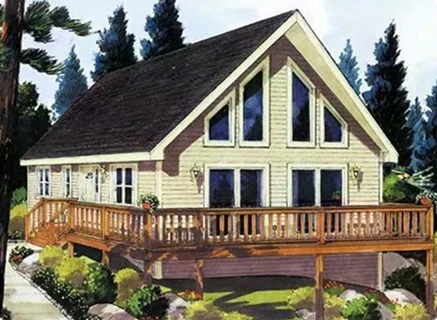
The Ozark C
View The The Ozark C Plan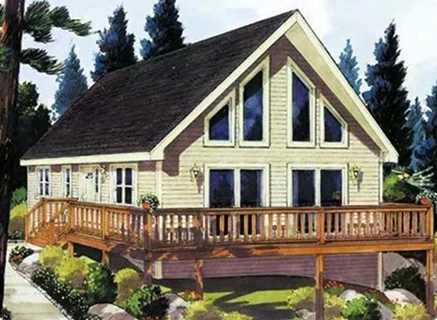
The Ozark B
View The The Ozark B Plan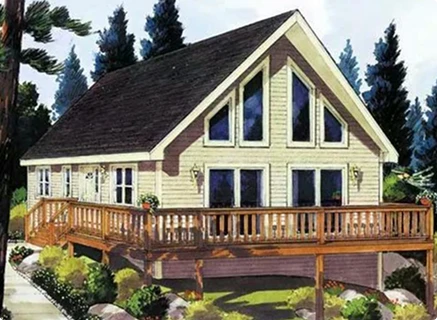
The Ozark A
View The The Ozark A Plan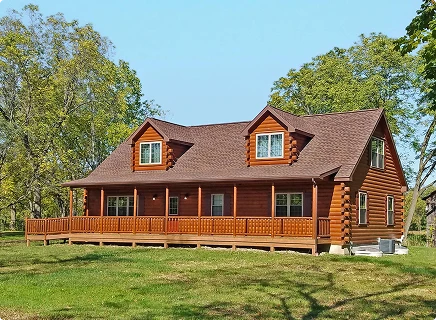
The Mountaineer
View The The Mountaineer Plan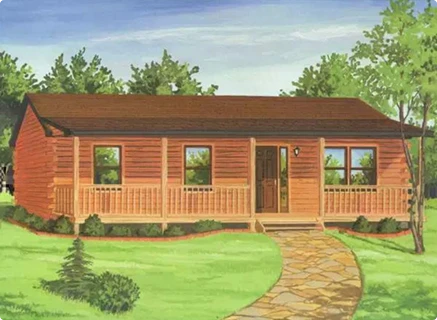
The Mifflinburg
View The The Mifflinburg Plan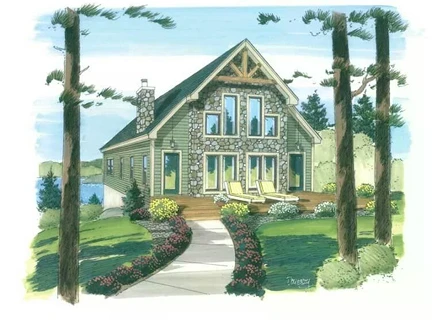
The Lerado
View The The Lerado Plan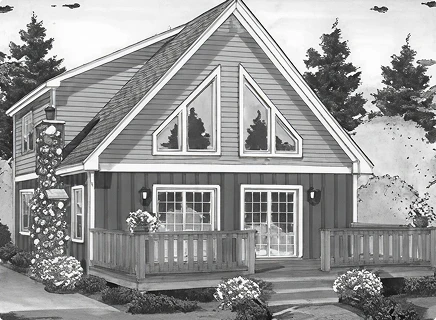
The Lakeview
View The The Lakeview Plan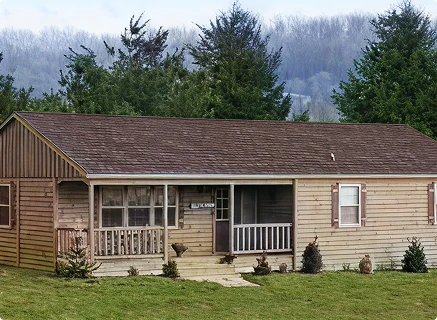
The Frontier
View The The Frontier Plan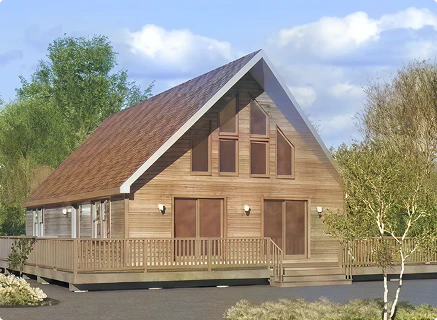
The Fairmont
View The The Fairmont Plan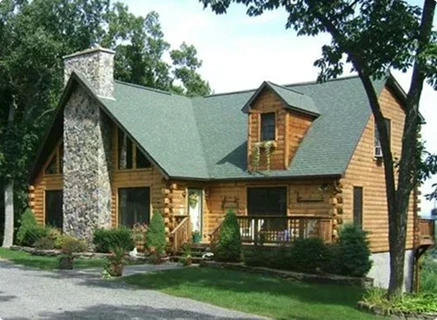
The Erie
View The The Erie Plan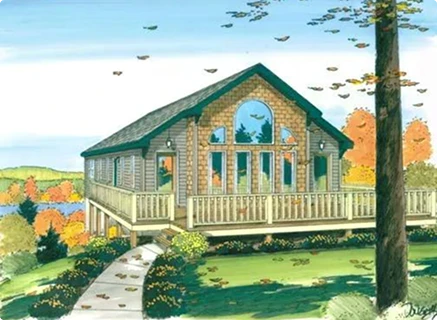
The Elkhorn
View The The Elkhorn Plan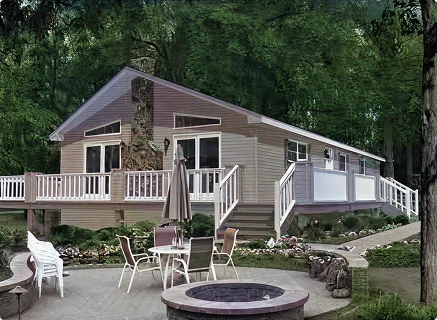
The Cedarview B
View The The Cedarview B Plan
The Cedarview
View The The Cedarview Plan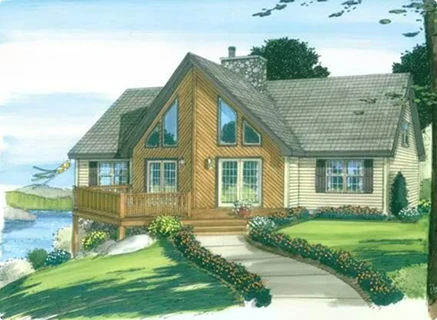
The Cascade
View The The Cascade Plan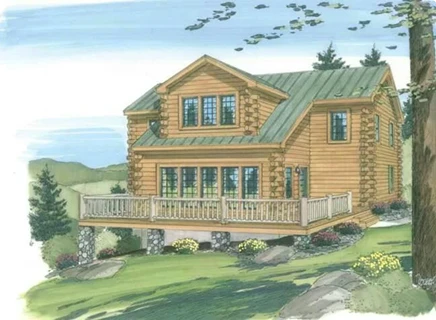
The Aspen
View The The Aspen Plan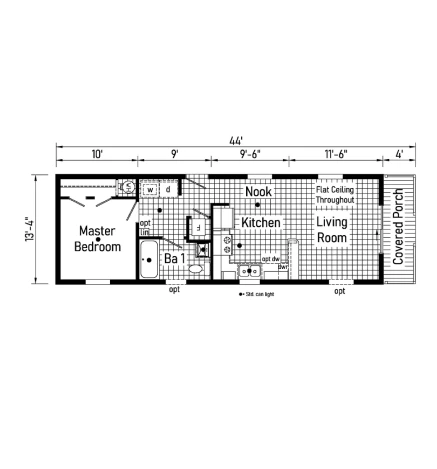
Bungalow 1 14441A
View The Bungalow 1 14441A PlanA Smart, Flexible Home for Life in Western PA
The Cape Cod is a wise investment for the savvy Western Pennsylvania homeowner. Its main advantage is the expandable second floor, which allows you to build the home you can afford today with the space you'll need for tomorrow. This flexibility is perfect for young families who can finish the upstairs as their needs and budget grow, without the cost and hassle of moving. The classic, charming style of a Cape Cod fits beautifully in the established boroughs and suburban communities throughout our Service Area. Our Site Prep team can help you plan your foundation to perfectly accommodate your new home, ready for any future expansion.
A Cape Cod Home Is Perfect For...
- A home that can grow along with your family's needs.
- Smart, long-term financial flexibility in your home investment.
- Main-floor living with plenty of bonus space upstairs.
- Timeless and charming curb appeal that never goes out of style.
Explore Other Floor Plan Styles
Ready to Build Your Cape Cod Home?
Request Pricing and OptionsOur design consultants in Franklin Park are ready to help you tailor the perfect Cape Cod plan for your property.
Schedule your free, no-pressure consultation today to discuss your vision.
Questions About Cape Cod Homes
What is an "expandable second floor" in your Cape Cod homes?
An expandable second floor means the home is delivered with the structural floor, walls, and roof for the second story already in place. The interior is an open, unfinished space, allowing you to finish it later as extra bedrooms, a bathroom, or a bonus room according to your timeline and budget.
Can I live entirely on the first floor of a Cape Cod plan?
Yes, and that is one of their biggest advantages. Most of our Cape Cod plans feature a first-floor primary suite, laundry, and all necessary living spaces, allowing you to enjoy the convenience of one-story living while having plenty of bonus space upstairs.
What are the main advantages of choosing a Cape Cod style home?
The primary advantages are flexibility and long-term value. A Cape Cod allows you to build a smaller, more affordable home now and expand into the second floor later as your family or budget grows, without the expense and hassle of moving.
How is a Cape Cod different from a standard Two Story home?
A Cape Cod is designed with a steep roofline that contains a versatile, often unfinished second story. A standard Two Story home is fully finished on both floors from the start and typically has full-height walls on the second floor, whereas a Cape Cod's second-floor rooms are built into the roof structure.
Is it more affordable to build a Cape Cod and finish the second floor later?
Yes, typically the initial cost of building an expandable Cape Cod is lower than building a fully finished Two Story home of the same potential size. This approach allows you to secure your home now and phase the cost of finishing the upstairs space over time.
Do Cape Cod homes have good resale value in the Pittsburgh area?
Absolutely. The timeless curb appeal and flexible living arrangements of Cape Cods are highly desirable in the Western Pennsylvania market. The potential for an extra bedroom or bonus room is a strong selling point for future buyers.
What is a rough estimate of the cost to finish the second floor?
The cost varies widely depending on the layout (number of bedrooms, bathrooms), the finishes you choose, and labor costs at the time of completion. We can provide guidance on what to expect, but you would get a firm quote from a contractor when you are ready to finish the space.
Are dormers required, and what are their benefits?
Dormers are not required, but they are a classic feature that adds significant benefits. They increase the usable headroom, bring in natural light, add architectural character to the exterior, and provide a safe emergency exit from the second floor.
What are some common layouts for a finished second floor?
The most popular layout is typically two additional bedrooms and one full bathroom. Other common uses include a large open bonus room, a home office and guest suite, or a dedicated hobby space.
How is the second floor insulated before it's finished to prevent energy loss?
The floor of the second story is fully insulated from the start. This creates a complete thermal envelope for the first floor, ensuring your home is energy-efficient and comfortable while the upstairs remains an unconditioned, unfinished space.
Can the primary suite be located on the second floor instead of the first?
Yes. While a first-floor primary suite is a common feature, we can certainly customize a plan to have all bedrooms, including the primary suite, located on the finished second floor, which would free up more living space on the main level.
Can a full basement be built under your Cape Cod plans?
Yes, all of our Cape Cod plans are designed to be set on a full basement or a crawl space foundation. A full basement is a popular choice as it provides significant storage or can even be finished for additional living space.
Are Cape Cods a good choice for the suburban lots in Western PA?
They are an excellent choice. Their relatively compact footprint allows them to fit well on many suburban lots without sacrificing yard space. Their classic, charming aesthetic also blends beautifully into the established neighborhoods found throughout the Pittsburgh region.
Can I add an attached garage to a Cape Cod floor plan?
Definitely. Many of our Cape Cod plans include options for an attached one or two-car garage. If a plan doesn't show one, we can often customize it to add a garage that fits your property and complements the home's style.
Is it possible to add a full-width front porch to your Cape Cod designs?
Yes, a front porch is a wonderful addition to a Cape Cod. We can customize many of our plans to include a full or partial front porch, enhancing the home's curb appeal and providing a welcoming outdoor living space.
