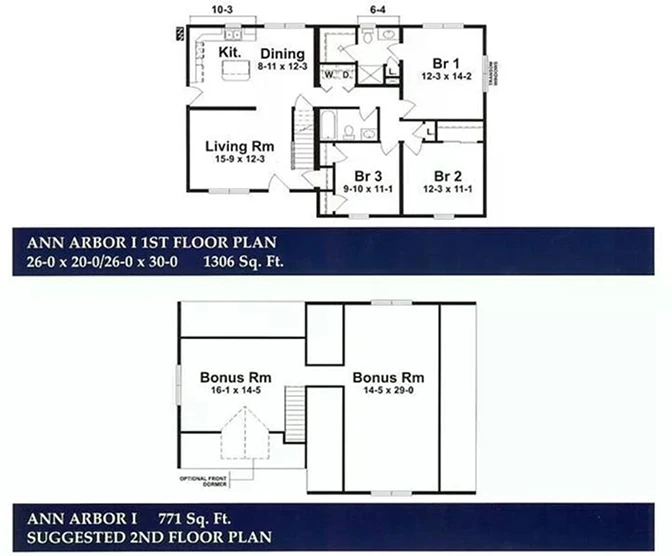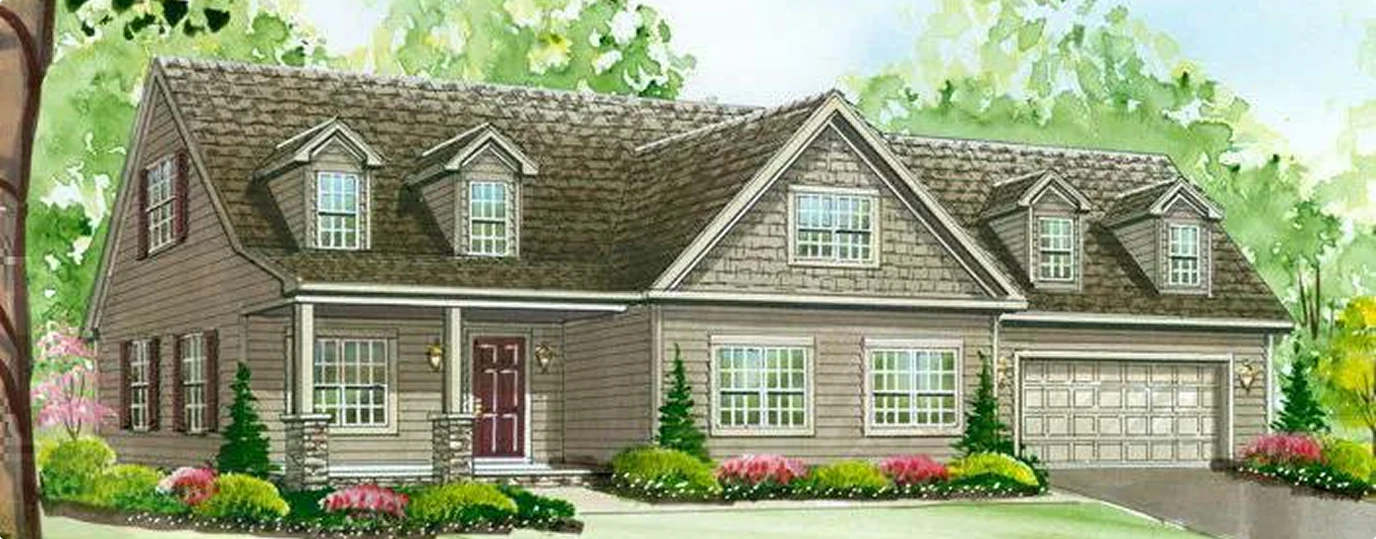
Room for the growing family in this flexible 3-bedroom Cape Cod with optional bonus space upstairs.
The Ann Arbor I is a thoughtfully designed Cape Cod modular home that gives your family the space it needs - today and tomorrow. With 3 bedrooms, 2 full baths, and 1,306 sq. ft. on the main floor, it delivers a practical layout with wide appeal. Whether you're looking for your first home, downsizing without sacrificing comfort, or planning for future expansion, this model adapts to your lifestyle.
Upstairs, a suggested second floor adds 771 sq. ft. of bonus space, giving you the option to grow into a home office, playroom, or additional bedrooms when the time is right. With classic curb appeal, an open-concept interior, and smart use of every square foot, the Ann Arbor I blends timeless style with real-world flexibility.
The Ann Arbor I is a 3-bedroom, 2-bath Cape Cod modular home designed for families who want space now - and flexibility for later. With 1,306 square feet on the main level, it features a practical layout that keeps bedrooms private and living spaces open. The kitchen and dining area flow together, while the spacious living room sits just off the front entry, creating a welcoming hub for daily life.
Each bedroom is comfortably sized, with the primary suite offering added privacy and a dedicated bath. A full second bathroom and separate laundry area increase day-to-day convenience.
Above it all, a suggested second floor adds up to 771 square feet of bonus space. It's ready to be finished into additional rooms, a play area, or a home office - whenever you're ready. Whether you need room to grow or just want options for the future, the Ann Arbor I delivers.

Get a quick look at the layout and key measurements of the Ann Arbor I Cape Cod modular home. With an efficient footprint and optional second floor, this model offers the right blend of livable space and future-ready design.
|
Detail
|
Specification
|
| Style |
Cape Cod |
| Bedrooms |
3 |
| Bathrooms |
2 |
| Main Floor Sq. Ft. |
1,306 sq. ft. |
| 2nd Floor Sq. Ft. |
771 sq. ft. (optional) |
| Total Sq. Ft. |
Up to 2,077 sq. ft. |
| Dimensions |
26' x 30' (approx.) |
| Foundation Options |
Basement, Crawl, Slab |
This floor plan provides flexibility to meet your space needs today - with room to grow tomorrow.
The Ann Arbor I offers a well-balanced interior layout that maximizes space, flow, and functionality - making everyday living simple and comfortable.
- Open-concept kitchen and dining area: Perfect for casual meals and family gatherings, with efficient use of space and natural light.
- Large living room with front-facing windows: A spacious central area for relaxing, entertaining, or movie nights - just steps from the entry.
- Primary suite with attached full bath: Located privately at the rear of the home for added peace and convenience.
- Two additional bedrooms and a second full bath: Ideal for kids, guests, or a home office setup.
- Main-floor laundry adjacent to kitchen: Conveniently located to keep laundry tasks out of the way but within easy reach.
- Staircase access to second floor for future expansion: Ready for finishing when you're ready to grow into more space.
This smart, efficient interior gives you the room you need without wasted square footage.
The Ann Arbor I delivers timeless Cape Cod style with flexible exterior options to suit your taste and budget.
- Classic Cape Cod curb appeal: A clean, symmetrical front elevation with a steep roofline and balanced proportions.
- Optional front-entry dormers: Add charm and increase natural light on the second floor with customizable dormer options.
- Gable roof with steep pitch: Designed for durability and classic aesthetics, while supporting future attic or bonus room space.
- Double-hung windows with shutters: Traditional windows that enhance both appearance and energy performance.
- Covered entry porch (optional upgrade): Create a welcoming entrance with an optional covered stoop or full front porch.
- Attached or detached garage options available: Add convenience and value with a garage tailored to your lot and layout needs.
Every detail can be customized to match your preferences while maintaining the charm of a classic Cape Cod design.
The Ann Arbor I is designed with long-term flexibility in mind. The unfinished second floor adds up to 771 square feet of potential living space - ready to grow with your needs.
This area can be finished into two large bonus rooms, ideal for:
- Additional bedrooms for a growing family
- Home office or study area for work-from-home comfort
- Playroom or hobby space with room to spread out
- Guest suite with added bath for visitors or extended stays (customizable)
Dormers and stair placement can be modified to fit your layout and lighting preferences, making the space fully your own when you're ready to expand.
Why Choose Modular Construction
Modular homes like the Ann Arbor I are built in a controlled factory environment, which means better quality, shorter build times, and greater overall efficiency. Every component is precision-constructed and then assembled on-site - delivering a stronger, more consistent home.
With modular construction, you benefit from:
- Durable construction with less waste: Built to exact standards with materials protected from weather.
- Faster move-in dates: Factory-built sections reduce weather delays and speed up installation.
- Lower total cost per square foot: Efficient processes keep labor and material costs in check.
- Optional energy-efficiency packages: Choose upgrades to save on utilities and improve comfort year-round.
Learn more about our modular building process
Modular Home Service Regions
Our dedicated team coordinates every aspect of your new home's delivery and setup. We provide comprehensive services to customers in:
- Pennsylvania
- Ohio
- West Virginia
- Surrounding areas
- Allegheny County
- Armstrong County
- Beaver County
- Butler County
- Cambria County
- Clarion County
- Crawford County
- Fayette County
- Forest County
- Greene County
- Indiana County
- Jefferson County
- Lawrence County
- Mercer County
- Somerset County
- Venango County
- Warren County
- Washington County
- Westmoreland County
Ready to make the Ann Arbor I yours?
Request a quote or schedule a consultation to get started today. Our team is here to answer your questions, walk you through customization options, and help you take the next step toward your new home.
Back to All Floor Plans
See All Cape Cod Floor Plans


