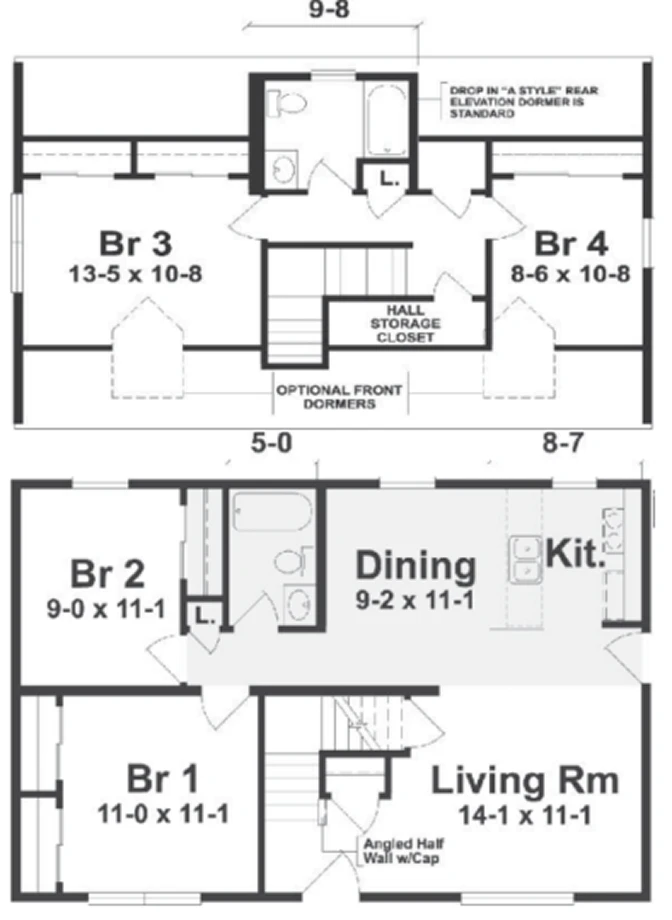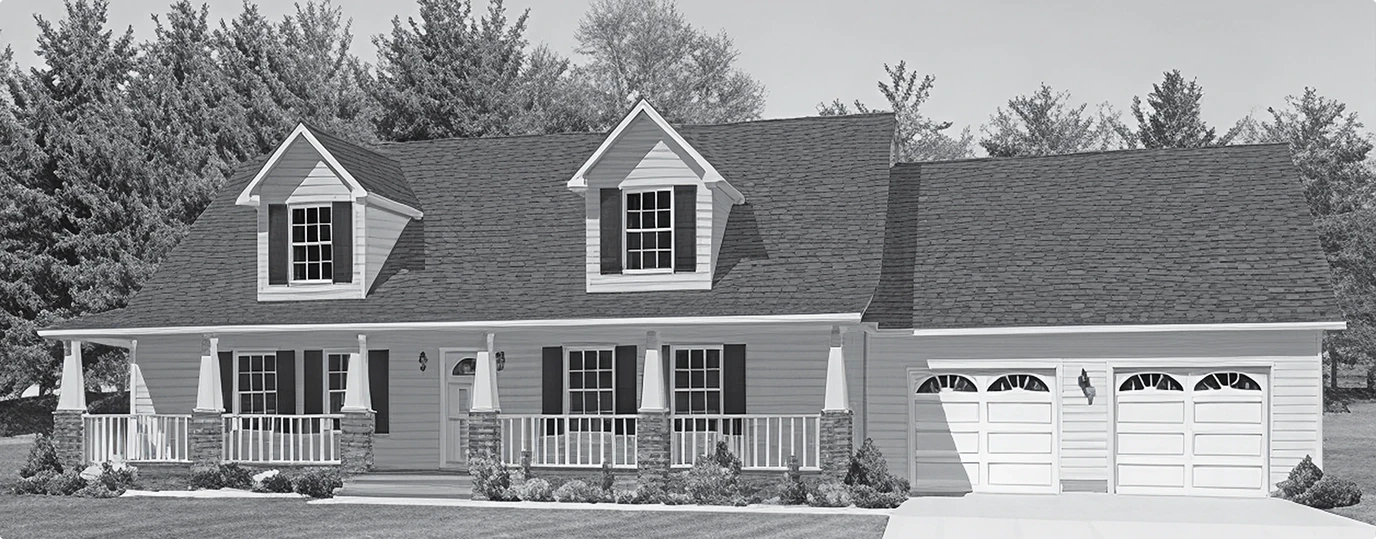
Classic Cape charm with room to grow.
The Bar Harbor I offers smart space planning in a traditional Cape Cod design. With 844 sq. ft. on the first floor and 536 sq. ft. of unfinished space upstairs, this 4-bedroom layout is perfect for families looking for efficient living now - with flexibility for the future. A spacious front porch, dormer windows, and steep roof pitch give it standout curb appeal that fits beautifully in rural or suburban settings.
The Bar Harbor I is a compact yet spacious Cape Cod modular home with 2 bedrooms and 1 bath on the main level - and two additional bedrooms plus a bath upstairs when finished. The open kitchen and dining area connect seamlessly to a bright living room, making this plan feel larger than its footprint suggests.
The second level adds even more value with 536 sq. ft. of potential living space. Whether you need guest rooms, a home office, or extra storage, this plan gives you the freedom to make it your own.

|
Detail
|
Specification
|
| Style |
Cape Cod |
| First Floor Sq. Ft. |
844 sq. ft. |
| Second Floor Sq. Ft. |
536 sq. ft. (unfinished) |
| Total Sq. Ft. |
Up to 1,380 sq. ft. |
| Bedrooms |
4 (2 finished, 2 optional) |
| Bathrooms |
1 (2nd optional upstairs) |
| Dimensions |
24' x 36' |
| Foundation Options |
Basement, Crawl, Slab |
The Bar Harbor I is designed for efficient living, with comfortable shared spaces and private bedrooms that make the most of every square foot.
- Open kitchen and dining area: A central space for family meals and entertaining, with easy access to the rest of the home.
- Bright living room with angled entry wall: A unique layout feature that creates visual interest and defines the main entry.
- Main-floor bedrooms: Two comfortable bedrooms are located just off the shared hallway, providing easy access to the full bath.
- Full bathroom near bedrooms: Conveniently located between both main-level bedrooms.
- Optional second floor with 2 bedrooms and bath: Perfect for growing families, guest space, or long-term flexibility.
- Hall storage closet and attic access: Keeps essentials organized and easily accessible.
This smart layout balances comfort, function, and affordability - ideal for first-time buyers or downsizers who still want room to expand.
The Bar Harbor I offers strong visual appeal with classic Cape Cod styling and customizable exterior elements.
- Front-facing dormers: Boost curb appeal while adding natural light to the unfinished second floor.
- Steep gable roof: Traditional look with room for future bonus space and better water drainage.
- Covered front porch with columns: A welcoming space for relaxing outdoors or greeting guests.
- Symmetrical façade: Clean lines and balanced proportions create timeless visual appeal.
- Attached or detached garage options: Choose the garage setup that fits your lot, needs, and layout preferences.
- Optional siding and shutter colors: Tailor your exterior look to match your style or neighborhood.
This classic exterior design blends charm with flexibility - ready to be personalized however you see fit.
The unfinished second floor offers 536 sq. ft. of future living space, including layouts for:
- Two additional bedrooms: Great for children, guests, or long-term expansion.
- Second full bathroom: Easily added to serve upstairs rooms with plumbing-ready design.
- Hallway closet and storage area: Keeps seasonal or extra items neatly stored.
- Optional dormers and staircase upgrades: Increase light and accessibility to match your vision.
Build out the second floor now or finish it later - the choice is yours.
Why Choose Modular Construction
Modular construction offers a smarter, more efficient way to build your home - without sacrificing quality, customization, or comfort. At Tri-County Homes, we build each home in a controlled indoor environment, then deliver and install it on your site with speed and precision. That means you spend less time waiting - and more time living.
With modular construction, you benefit from:
- Built Indoors: Protected from weather delays and material damage. Cleaner, more consistent construction.
- Faster Completion: Homes are assembled and installed quickly, reducing your total build timeline.
- Engineered for Quality: Factory-grade processes ensure tighter tolerances and stronger structural integrity.
- Cost-Efficient: Less waste and more predictability mean lower cost per square foot than traditional builds.
- Energy-Smart Options: Choose insulation, HVAC, and window upgrades to boost comfort and reduce energy bills.
Ready to explore how modular can work for you? Learn more about our modular process.
Find Your Home in Western Pennsylvania
Tri-County Homes is committed to helping families build their futures right here at home. Our service area is focused on the following local counties:
- Allegheny County
- Armstrong County
- Beaver County
- Butler County
- Cambria County
- Clarion County
- Crawford County
- Fayette County
- Forest County
- Greene County
- Indiana County
- Jefferson County
- Lawrence County
- Mercer County
- Somerset County
- Venango County
- Warren County
- Washington County
- Westmoreland County
Back to Cape Cod Style Homes
See all Cape Cod floor plans


