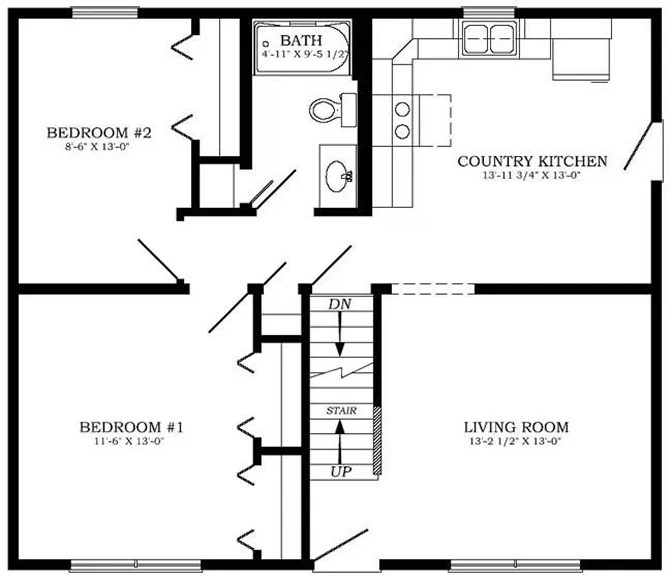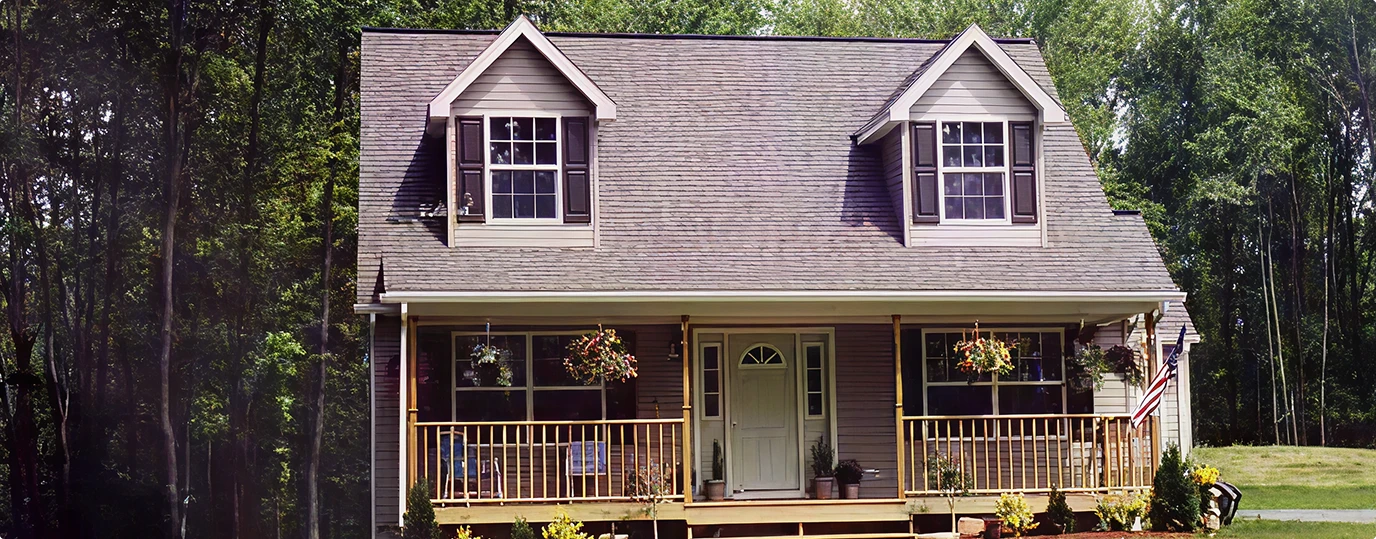
A smart, affordable Cape Cod - perfect for first-time homeowners or empty nesters.
The Brackenridge keeps things simple with a cozy yet open 2-bedroom layout, all on a single floor. At 896 sq. ft., it's compact enough to fit a variety of lots - but spacious enough to live comfortably every day. With a classic covered front porch, dormer windows, and charming curb appeal, this is a true starter home with staying power.
The Brackenridge is a compact Cape Cod modular home that delivers timeless style in an efficient, affordable layout. With 896 sq. ft. on the main floor, it's the perfect fit for first-time buyers, empty nesters, or anyone looking to simplify without sacrificing comfort.
Its floor plan emphasizes function and flow, featuring a spacious living room, country-style eat-in kitchen, and two bedrooms grouped near a centrally located full bath. The home also includes stair access to an optional unfinished second floor - ideal for future bedrooms, a loft, or bonus storage.
Outside, traditional Cape Cod elements like dormer windows, a steep roofline, and a full-width front porch give the Brackenridge classic curb appeal that fits beautifully in any neighborhood, wooded lot, or rural setting.

|
Detail
|
Specification
|
| Style |
Cape Cod |
| Total Sq. Ft. |
896 sq. ft. |
| Bedrooms |
2 |
| Bathrooms |
1 |
| Dimensions |
26' x 36' (approx.) |
| Foundation Options |
Crawl, Basement, Slab |
The Brackenridge balances practical living with a warm, inviting layout that feels just right.
- Living Room: Positioned just off the front entry, the living room offers a comfortable space for relaxing, entertaining, or setting up a media area. It's conveniently located next to the kitchen and stairway, creating a natural flow through the home.
- Eat-in Country Kitchen: Bright and open, the kitchen includes generous counter space and a practical layout for everyday cooking. There's room for a small dining table, making it a great space for casual meals or morning coffee.
- Two Bedrooms: Both bedrooms are located on the same side of the home, each with ample closet storage. This arrangement keeps the sleeping areas quiet and slightly separated from the main living zones.
- Bathroom: The full bathroom is centrally located for easy access from both bedrooms and the main living area. Its compact footprint makes the most of every inch.
- Stair Access: A built-in stairwell provides access to the unfinished second floor - ideal for storage now or finishing later as your needs change.
This smart, simplified layout supports everyday comfort and efficiency - perfect for new homeowners, empty nesters, or anyone seeking low-maintenance living.
The Brackenridge showcases the timeless style of a Cape Cod home with modest charm and upgrade potential.
- Dormers and steep roofline give the Brackenridge a classic Cape Cod silhouette and charming curb appeal.
- Full-width front porch with railing offers a welcoming entry point and space to relax - customizable in length to suit your lot.
- Siding options include vinyl, lap, or board-and-batten styles to match your personal aesthetic or local surroundings.
- Garage or breezeway add-ons are available if you'd like to expand the home's footprint for storage or parking.
- Versatile exterior design blends beautifully into suburban neighborhoods, wooded settings, or wide-open country lots.
Looking to make it your own? Our team can help you customize finishes, trim, and layout to suit your vision.
Why Choose Modular Construction
Modular homes like the Brackenridge are built smarter - not just faster. At Tri-County Homes, every home is constructed indoors in a climate-controlled environment where quality, efficiency, and consistency are top priorities. Once complete, each section is delivered to your site and assembled quickly by our expert installation team - reducing delays and keeping your move-in date on track.
With modular construction, you benefit from:
- Built Indoors: Eliminates weather delays and protects materials from the elements, ensuring a cleaner, more controlled build process.
- Shorter Timelines: Modular construction moves faster than traditional builds, so you can move in sooner - without cutting corners.
- Reliable Quality: Precision factory standards deliver consistent framing, tighter joints, and long-lasting structural integrity.
- Budget-Friendly Builds: Efficient planning and material use help lower the total cost per square foot - reducing waste and surprise expenses.
- Energy Options: Choose insulation, HVAC, and window upgrades for better energy performance and year-round comfort.
Learn more about our modular process
Your Local Pennsylvania Builder
From bustling suburbs to quiet rural properties, Tri-County Homes has the local knowledge to manage your project. We are proud to serve the following Western PA counties:
- Allegheny County
- Armstrong County
- Beaver County
- Butler County
- Cambria County
- Clarion County
- Crawford County
- Fayette County
- Forest County
- Greene County
- Indiana County
- Jefferson County
- Lawrence County
- Mercer County
- Somerset County
- Venango County
- Warren County
- Washington County
- Westmoreland County
Back to Cape Cod Homes
See all Cape Cod floor plans


