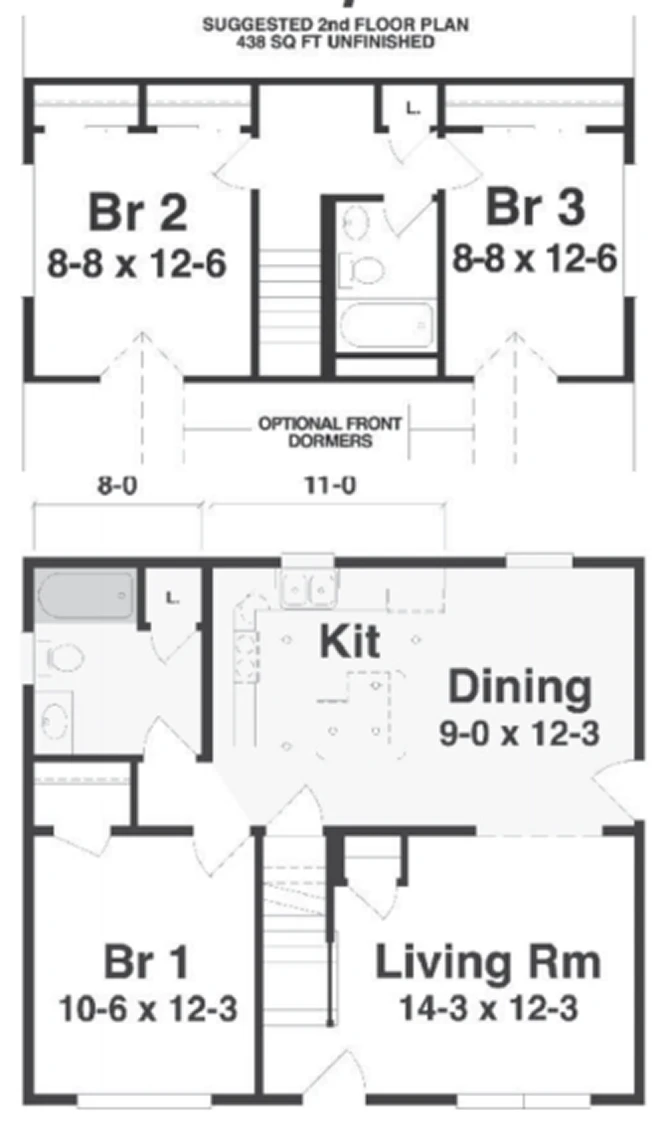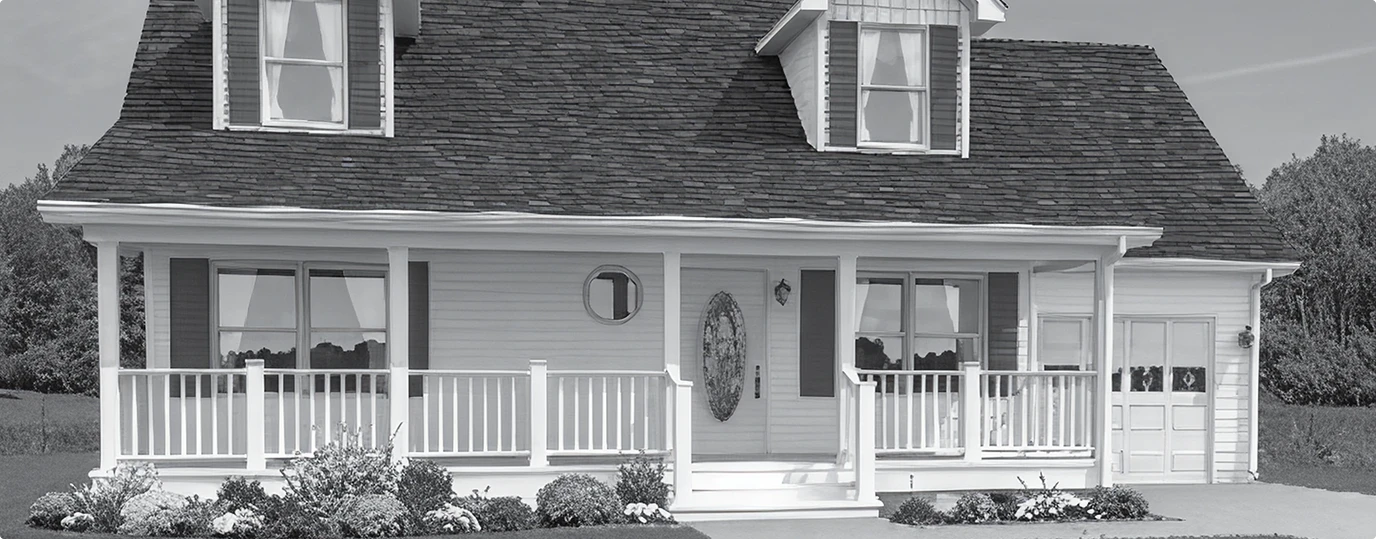
A charming, space-smart Cape Cod that's big on curb appeal and future flexibility.
The Cape Cottage blends classic design with modern efficiency in a compact footprint that's perfect for small families, first-time homeowners, or anyone seeking a simpler lifestyle. With 767 sq. ft. on the first floor and 438 sq. ft. of unfinished space above, it offers the charm of a traditional Cape Cod with the practical flexibility to grow into more space over time.
A Cape Cod That Grows With You
The Cape Cottage is a compact and thoughtfully designed Cape Cod modular home that fits a wide range of lifestyles and lot sizes. With 767 sq. ft. on the main floor, it's ideal for small families, first-time homebuyers, or retirees looking to downsize without giving up comfort or character.
The floor plan includes two bedrooms, an open living and dining area, and a centrally located kitchen - all designed for smooth daily flow. Upstairs, an optional unfinished second floor adds 438 sq. ft. of flexible space that can be finished now or later as your needs evolve.
On the outside, classic Cape Cod details like dormer windows, a steep roofline, and a welcoming front porch give the home lasting charm and curb appeal in any setting.

The Cape Cottage makes the most of its compact footprint with a smart, expandable layout and timeless exterior. Below are the key details that define this efficient Cape Cod design:
|
Detail
|
Specification
|
| Style |
Cape Cod |
| First Floor Sq. Ft. |
767 sq. ft. |
| Second Floor Sq. Ft. |
438 sq. ft. (unfinished) |
| Total Sq. Ft. |
Up to 1,205 sq. ft. |
| Bedrooms |
2 (up to 3 when finished) |
| Bathrooms |
1 (2 with upstairs bath) |
| Dimensions |
24' x 42' (approx.) |
| Foundation Options |
Slab, Crawl, or Basement |
This compact footprint works well for narrow lots while offering expansion potential through the optional second floor.
Though compact in size, the Cape Cottage offers a well-organized floor plan that prioritizes comfort, natural flow, and everyday function. From the front door to the stairway, each space is laid out to make daily living feel seamless - whether you're settling in full-time or using it as a seasonal retreat.
- Living Room: A cozy, front-facing space just off the main entry. It connects directly to the kitchen and offers immediate access to the stairs leading to the second floor.
- Kitchen & Dining: The combined layout keeps everything within reach, with space for a small dining table and good natural light throughout the day.
- Bedroom 1: Located toward the rear of the main floor for privacy, with close proximity to both the bathroom and kitchen.
- Bathroom: Centrally positioned for easy access from all rooms, maximizing functionality within the home's compact footprint.
- Stair Access: Built-in stairwell leads to the unfinished second floor, offering storage now and room to expand later as your needs grow.
The layout is designed for easy upkeep, efficient movement, and the flexibility to adapt as your lifestyle changes over time.
On the outside, classic Cape Cod details like dormer windows, a steep roofline, and a welcoming front porch give the home lasting charm and curb appeal in any setting.
The Cape Cottage includes 438 sq. ft. of unfinished space upstairs, offering the flexibility to expand your home on your own schedule. This bonus area can be finished immediately or left as storage until you're ready to grow.
Common uses include additional bedrooms, a guest suite, home office, kids' playroom, or even a dedicated craft or hobby space. With a built-in stairway already in place, it's easy to finish this level without altering the home's footprint.
This extra space gives you room to grow while keeping your layout efficient and future-ready.
The Cape Cottage is built using modern modular construction methods that deliver greater efficiency, consistency, and speed compared to traditional site-built homes. Each component is constructed indoors under strict quality controls, then delivered and installed by experienced crews. This process reduces delays, waste, and uncertainty - while still giving you the flexibility to customize.
With modular construction, you benefit from:
- Protected Build: Built indoors to avoid delays and weather damage
- Faster Move-In: Delivered and installed quicker than site-built alternatives
- High Quality Control: Precision-built with factory consistency
- Energy-Efficient Add-Ons: Optional upgrades for long-term savings and comfort
Learn more about our modular process
Construction & Delivery Areas
Our expertise in modular home construction extends throughout the beautiful landscapes of Western PA. Let us build your dream home in any of the following counties:
- Allegheny County
- Armstrong County
- Beaver County
- Butler County
- Cambria County
- Clarion County
- Crawford County
- Fayette County
- Forest County
- Greene County
- Indiana County
- Jefferson County
- Lawrence County
- Mercer County
- Somerset County
- Venango County
- Warren County
- Washington County
- Westmoreland County
Back to Cape Cod Style Homes
See all Cape Cod floor plans ›


