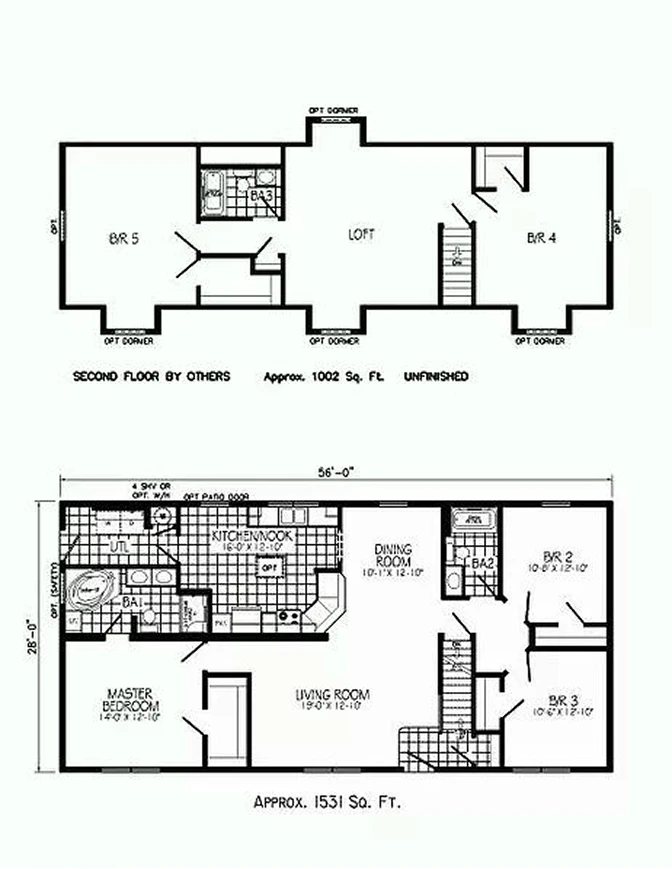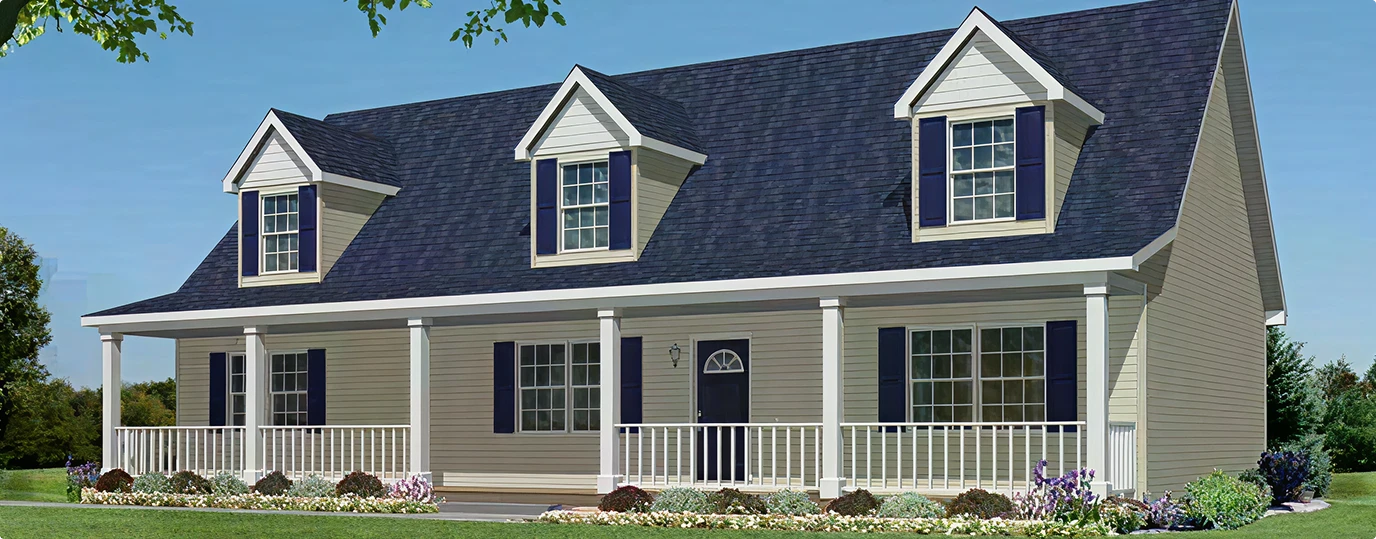
A family-sized Cape Cod with a flexible second floor and a welcoming full-width front porch.
The Covington is a spacious Cape Cod modular home designed with family living in mind. With 1,531 sq. ft. on the main level, it offers 3 bedrooms, 2 full baths, and an open-concept living space that brings everyone together. The front porch adds curb appeal and function, while the first-floor layout balances shared areas and personal privacy.
Need more room in the future? The upstairs includes 1,002 sq. ft. of unfinished space that's ready when you are. Whether you want to expand your home office, add bedrooms, or simply plan ahead, The Covington makes it easy to grow into the future.
This 3-bedroom, 2-bath Cape Cod floor plan offers everyday comfort and long-term flexibility. With a wide-open kitchen and nook, a dedicated dining area, and a spacious front living room, the main floor promotes easy flow for busy households. Bedrooms are smartly arranged to give the primary suite added privacy while keeping the kids' rooms close. It's a layout that works as hard as your family does.

The Covington offers a spacious and expandable layout with room to grow. Here are the key specifications for this Cape Cod modular design:
|
Detail
|
Specification
|
| Style |
Cape Cod |
| First Floor Sq. Ft. |
1,531 sq. ft. |
| Second Floor Sq. Ft. |
1,002 sq. ft. (unfinished) |
| Total Sq. Ft. |
Up to 2,533 sq. ft. |
| Bedrooms |
3 (up to 5 when finished) |
| Bathrooms |
2 (up to 3 with upstairs bath) |
| Dimensions |
28' x 56' (approx.) |
| Foundation Options |
Slab, Crawl, or Basement |
This layout is ideal for growing families or anyone looking for flexibility in their next home.
The Covington is thoughtfully designed to support everyday life with ample shared space and defined private areas. Whether you're hosting guests, managing a busy household, or enjoying quiet evenings at home, the layout delivers practical flow and comfortable living.
- Living Room: Large front-facing room with flexible furniture layout
- Kitchen & Nook: U-shaped kitchen with peninsula and sunny nook for casual dining
- Dining Room: Separate space ideal for meals, projects, or entertaining
- Master Bedroom: Spacious suite with private bath and large closet
- Bedrooms 2 & 3: Located near the second full bath for convenience
- Utility Area: Laundry and storage zone tucked off the kitchen
- Stair Access: Leads to upstairs expansion space
This arrangement keeps shared areas open and welcoming while preserving private spaces for rest and retreat.
Classic Cape Cod elements meet functional design in The Covington's exterior. With timeless symmetry and practical outdoor features, this home blends into nearly any setting while offering plenty of room for personal touches.
- Dormers and gabled roof for visual appeal and added headroom
- Full-width covered front porch adds charm and outdoor living space
- Vinyl siding with color and trim options to match your taste
- Balanced, symmetrical façade looks great in neighborhoods or country lots
- Optional garage or breezeway connection available
Make the look your own with customizable exterior selections.
Need more room in the future? The upstairs includes 1,002 sq. ft. of unfinished space that's ready when you are. Whether you want to expand your home office, add bedrooms, or simply plan ahead, The Covington makes it easy to grow into the future.
For families looking for quality and flexibility, The Covington benefits from the speed and strength of modular construction. Built in a controlled indoor environment, each home is assembled with precision, avoiding common delays and delivering a dependable, high-quality structure.
With modular construction, you benefit from:
- Built Indoors: Protected from delays and weather exposure
- Faster Completion: Get into your home sooner without cutting corners
- Consistent Quality: Factory precision ensures strong, repeatable results
- Energy Efficiency: Upgrade insulation, HVAC, and windows for comfort
Learn more about our modular process ›
Proudly Serving Our Local Communities
As a family-owned company since 1962, we have a long history of serving homeowners across Western PA. We are honored to build in the communities located within:
- Allegheny County
- Armstrong County
- Beaver County
- Butler County
- Cambria County
- Clarion County
- Crawford County
- Fayette County
- Forest County
- Greene County
- Indiana County
- Jefferson County
- Lawrence County
- Mercer County
- Somerset County
- Venango County
- Warren County
- Washington County
- Westmoreland County
Back to Cape Cod Style Homes
See all Cape Cod floor plans ›


