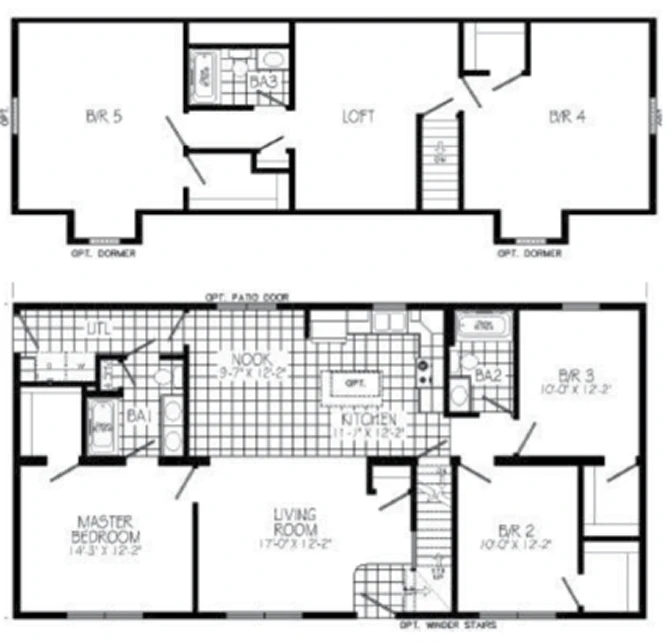
A spacious 3-bedroom Cape Cod with open living and unfinished bonus space upstairs for future flexibility.
The Edgehill is a versatile Cape Cod modular home that offers comfort today - and possibilities for tomorrow. With 1,352 sq. ft. on the main floor, this plan includes 3 bedrooms, 2 full baths, an open kitchen and nook area, and a large front-facing living room. Everything is conveniently arranged on one level, with the option to expand when the time is right.
Upstairs, an unfinished 904 sq. ft. second floor provides space for future bedrooms, a loft, a bath, and more. Whether you're building for your current needs or planning ahead, The Edgehill offers space-smart design in a timeless Cape Cod package.
The Edgehill's main floor layout is thoughtfully designed to support both daily living and long-term comfort. With three well-proportioned bedrooms and two full baths, it's an ideal fit for growing families, multi-generational households, or anyone who values having space to spread out. The open-concept kitchen flows into a casual dining nook and a large front-facing living room - creating a natural gathering area that feels bright, welcoming, and connected. Bedrooms are set apart for privacy, while storage is built in throughout. Whether you're hosting family, working from home, or just enjoying quiet evenings in, this layout makes smart use of every square foot.

The Edgehill delivers a generous footprint with smart expansion potential, blending everyday practicality with long-term flexibility. Here are the core specifications:
|
Detail
|
Specification
|
| Style |
Cape Cod |
| First Floor Sq. Ft. |
1,352 sq. ft. |
| Second Floor Sq. Ft. |
904 sq. ft. (unfinished) |
| Total Sq. Ft. |
Up to 2,256 sq. ft. |
| Bedrooms |
3 (up to 5 when finished) |
| Bathrooms |
2 (up to 3 with upstairs bath) |
| Dimensions |
26' x 52' (approx.) |
| Foundation Options |
Slab, Crawl, or Basement |
This model offers plenty of space today - with room to grow as your needs evolve.
The Edgehill's main floor is designed for easy daily living with thoughtful separation between private and shared spaces. The 3-bedroom layout provides plenty of room for families, while the open living areas create a comfortable and connected flow for everyday use. Each zone has been carefully placed to balance function and flexibility.
- Living Room: Front-facing with ample natural light and space for multiple furniture layouts or media setups
- Kitchen & Nook: U-shaped kitchen with center island and a cozy breakfast nook surrounded by windows
- Master Bedroom: Located on the first floor with a private en suite bath, ideal for long-term convenience
- Bedrooms 2 & 3: Placed side-by-side with access to the full hallway bath, great for kids or guests
- Utility Area: Located near the rear entry with space for laundry, cleaning supplies, or extra storage
- Stair Access: Built-in stairway leads to the unfinished upper level, giving you future expansion potential without disrupting the current layout
Whether you're hosting, relaxing, or planning for growth, this layout keeps everything comfortable and efficient.
The Edgehill blends traditional Cape Cod character with customizable features that let you make it your own. Its steep roofline, balanced proportions, and timeless silhouette give it strong curb appeal that fits in just about anywhere - from suburban neighborhoods to wooded country lots.
- Dormers and gabled roof add architectural detail
- Covered front entry for charm and protection from the elements
- Choice of siding styles and colors to match your taste or HOA requirements
- Symmetrical layout suits both urban and rural settings
- Optional porch, garage, or breezeway available to expand your footprint
You can tailor the exterior to reflect your personal style while maintaining the home's classic Cape Cod look.
The Edgehill includes a full staircase leading to 904 sq. ft. of unfinished second-floor space, giving you room to grow when the time is right. This upper level is designed with flexibility in mind - perfect for expanding your living space without altering the main floor layout.
Possible uses include:
- Additional bedrooms for a growing family
- Guest suite with bath for visitors or in-laws
- Loft or playroom to keep living areas clutter-free
- Office or hobby space away from daily traffic
- Long-term storage for seasonal or rarely used items
Whether you finish it now or later, the second floor is ready when you are.
With a spacious layout and future-ready second floor, The Edgehill is a great example of how modular construction supports both size and flexibility - without the wait or unpredictability of traditional builds. You get a home that's precision-built indoors, delivered efficiently, and ready for your lifestyle now and later.
With modular construction, you benefit from:
- Built Indoors: Protected from weather and built on schedule
- Faster Completion: Move in quicker without sacrificing quality
- Consistent Quality: Factory-built framing and finishes
- Energy Efficiency: Add insulation and HVAC upgrades for savings
Learn more about our modular process
Tri-County Homes delivers and installs custom modular homes throughout Western Pennsylvania. Our primary build areas include the following counties:
- Allegheny County
- Armstrong County
- Beaver County
- Butler County
- Cambria County
- Clarion County
- Crawford County
- Fayette County
- Forest County
- Greene County
- Indiana County
- Jefferson County
- Lawrence County
- Mercer County
- Somerset County
- Venango County
- Warren County
- Washington County
- Westmoreland County
Back to Cape Cod Style Homes
See all Cape Cod floor plans ›


