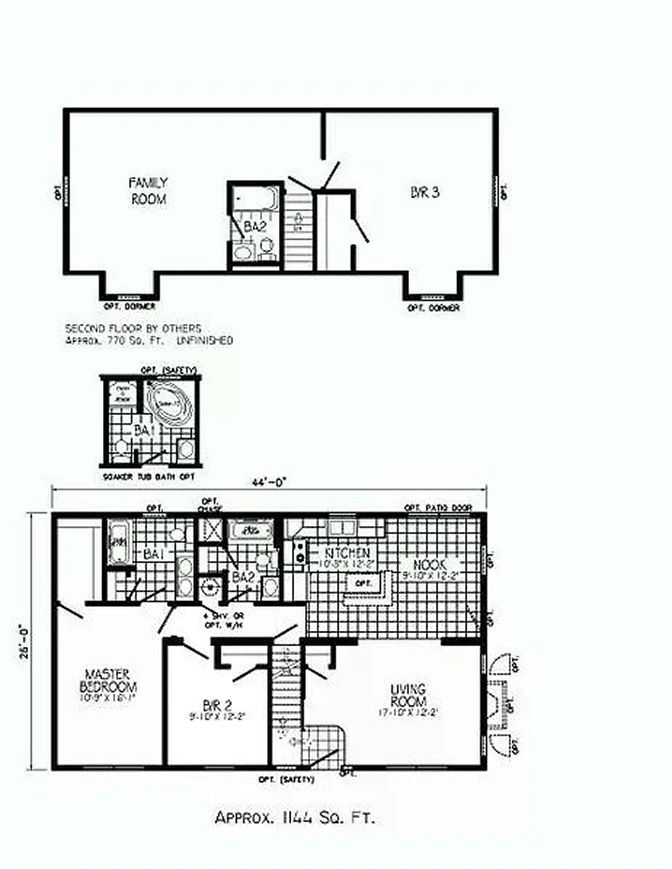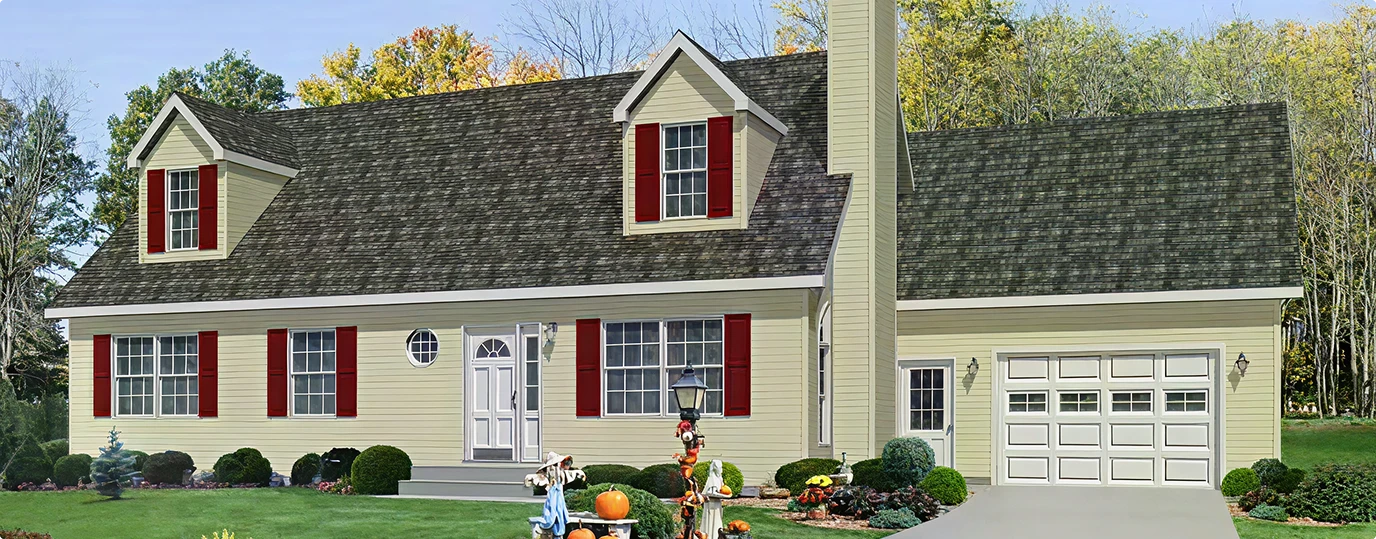
A right-sized Cape Cod with main-level living, timeless curb appeal, and optional upstairs space.
The Emery is a compact yet highly functional Cape Cod modular home that brings together comfort, accessibility, and enduring charm. With 1,144 sq. ft. on the first floor, it features 2 bedrooms, 2 full baths, a U-shaped kitchen with breakfast nook, and a spacious living room. The layout supports efficient living while delivering all the essentials for comfort and privacy.
Perfect for couples, retirees, or small families, The Emery also includes a staircase to an unfinished second floor with over 770 sq. ft. of space for future bedrooms, a family room, or long-term storage. It's a flexible home with room to grow—without overcommitting on square footage today.
The Emery’s floor plan is designed to simplify everyday life while leaving room to expand. The first floor includes two well-separated bedrooms, two full baths, and an open living, kitchen, and nook area that encourages togetherness. The main-floor master suite gives owners privacy and convenience, while the second bedroom and bath are ideal for guests or family members. Whether you're looking for a starter home or a long-term downsizing solution, The Emery is built to adapt with you.

The Emery offers a thoughtfully sized main level with future-ready potential upstairs. It’s a great fit for small households who want efficient living without sacrificing comfort—or flexibility down the line.
|
Detail
|
Specification
|
| Style |
Cape Cod |
| First Floor Sq. Ft. |
1,144 sq. ft. |
| Second Floor Sq. Ft. |
770 sq. ft. (unfinished) |
| Total Sq. Ft. |
Up to 1,914 sq. ft. |
| Bedrooms |
2 (up to 3 when finished) |
| Bathrooms |
2 (up to 3 with upstairs bath) |
| Dimensions |
26' x 44' (approx.) |
| Foundation Options |
Slab, Crawl, or Basement |
The Emery balances a right-sized footprint with the flexibility to expand when you're ready—ideal for efficient living now and into the future.
The Emery makes the most of its square footage with a layout that supports comfort, privacy, and efficiency. Every space is designed to feel open yet distinct, creating a home that’s easy to live in—day to day and long term.
- Living Room: Spacious and front-facing with flexible layout options for seating, entertainment, and everyday living.
- Kitchen & Nook: U-shaped kitchen with ample counter space, efficient workflow, and a sunny nook perfect for casual meals or morning coffee.
- Master Bedroom: A private suite tucked away from common areas, featuring a full bath and dedicated closet for added convenience.
- Bedroom 2: Located near the hall bath, ideal for guests, children, or as a home office.
- Bath 2: A second full bath easily accessible from the living areas and bedroom 2.
- Utility Area: Includes laundry hookups and storage, conveniently placed near the kitchen’s rear exit.
- Stair Access: Built-in stairway leads to the unfinished second floor, ready for future expansion as your needs evolve.
The Emery blends traditional Cape Cod architecture with functional details that enhance both style and usability. Its clean lines and thoughtful proportions give it lasting curb appeal, while customizable options let you tailor the look to your site and style.
- Dormers and steep roofline for added character and classic Cape Cod charm
- Front entry with optional stoop or small porch for a welcoming touch
- Attached garage included in select elevations for added convenience
- Vinyl siding available in multiple colors and finishes to match your taste
- Symmetrical front with clean lines and classic proportions that suit a range of settings
With flexible exterior options, The Emery fits beautifully in neighborhoods, small towns, or country properties.
The upstairs space in The Emery offers 770 sq. ft. of unfinished potential—ready when you are. Whether you're thinking ahead or simply want room to grow, this bonus area gives you the freedom to expand on your timeline without impacting your main-floor living.
Popular uses include:
- Additional bedroom with full bath for family or guests
- Family or bonus room for relaxing, playing, or entertaining
- Home office, studio, or gym to support work or hobbies
- Long-term storage space to keep your main floor clutter-free
You’ll gain flexibility without sacrificing today’s layout or livability.
The Emery delivers value, efficiency, and lasting quality thanks to the modular construction process. Each home is built in a controlled environment, minimizing delays and ensuring consistent results—ideal for buyers who want a smarter, more predictable building experience.
With modular construction, you benefit from:
- Built Indoors: Protected from delays and weather exposure
- Faster Completion: Move in sooner without cutting corners
- Consistent Quality: Factory framing ensures strength and precision
- Energy Efficiency: Add insulation and HVAC upgrades for comfort
Learn more about our modular process
Our Western Pennsylvania Service Area
With deep roots in the region, Tri-County Homes is a proud Western Pennsylvania builder. We are dedicated to constructing quality modular homes for our neighbors in the following counties:
- Allegheny County
- Armstrong County
- Beaver County
- Butler County
- Cambria County
- Clarion County
- Crawford County
- Fayette County
- Forest County
- Greene County
- Indiana County
- Jefferson County
- Lawrence County
- Mercer County
- Somerset County
- Venango County
- Warren County
- Washington County
- Westmoreland County
Back to Cape Cod Homes
See all Cape Cod floor plans ›


