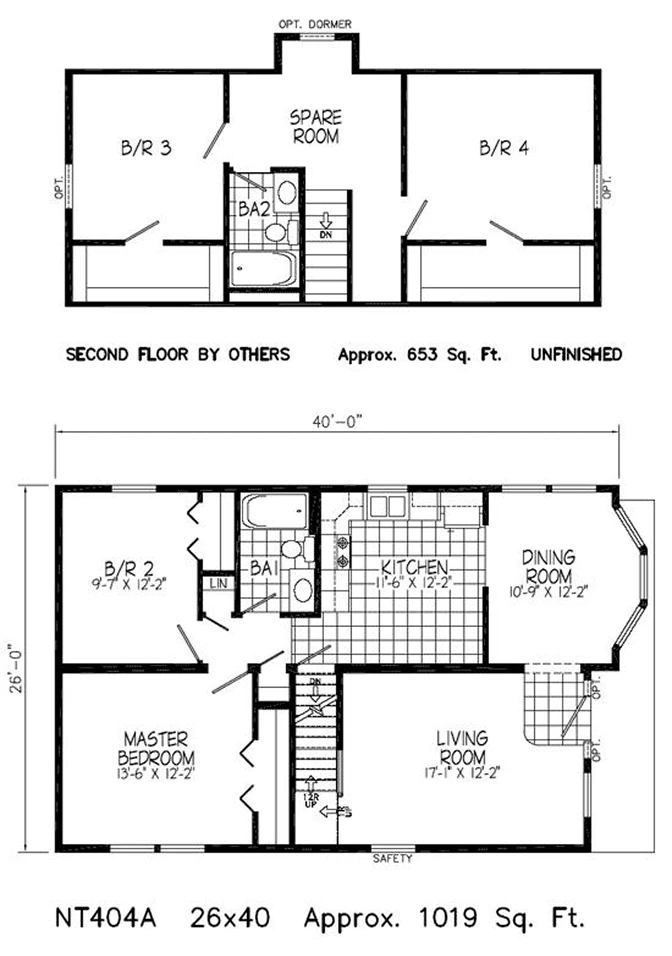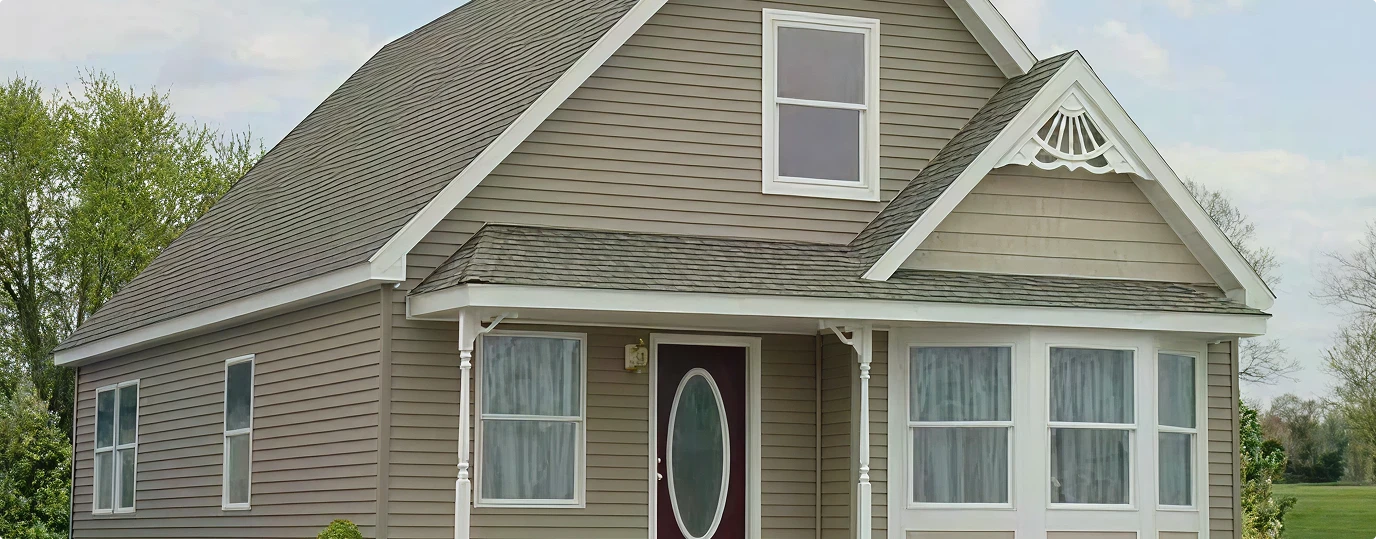
A classically styled Cape Cod with main-floor living and timeless curb appeal.
The Gingerbread blends practical living with traditional design. With 1,019 sq. ft. on the first floor, this compact modular home features 2 bedrooms, 1 full bath, a U-shaped kitchen with adjacent dining room, and a bright front-facing living room. Steep rooflines and optional dormers give it an unmistakable Cape Cod silhouette.
Whether you're downsizing, buying your first home, or building on a tight lot, The Gingerbread offers efficient square footage with character and comfort. An unfinished second floor provides optional space for future bedrooms, storage, or a bonus room - giving you room to grow when you're ready.
The Gingerbread is laid out for efficient living without sacrificing privacy or charm. A cozy yet open plan makes daily routines easy, while traditional Cape Cod details elevate the exterior. The front-facing living room flows into the kitchen and dining area, with bedrooms tucked privately in the rear.
Perfect for small families, retirees, or first-time homebuyers, this home offers a balanced blend of practicality and personality - with upstairs potential for the future.

The Gingerbread offers smart space planning in a modest footprint, with the ability to grow as your needs change. Here's how the key details break down:
|
Detail
|
Specification
|
| Style |
Cape Cod |
| First Floor Sq. Ft. |
1,019 sq. ft. |
| Second Floor Sq. Ft. |
653 sq. ft. (unfinished) |
| Total Sq. Ft. |
Up to 1,672 sq. ft. |
| Bedrooms |
2 (up to 4 when finished) |
| Bathrooms |
1 (up to 2 with upstairs bath) |
| Dimensions |
26' x 40' (approx.) |
| Foundation Options |
Slab, Crawl, or Basement |
The Gingerbread's floor plan is simple, livable, and designed for comfort. With a spacious living room and a dedicated dining area, it offers flexibility while keeping essential spaces easily accessible. Each room is thoughtfully arranged to create a home that feels welcoming, open, and functional - perfect for daily living or hosting visitors.
- Living Room: Generously sized and front-facing, with space for multiple furniture layouts
- Kitchen: U-shaped with efficient counter space and direct access to the dining room
- Dining Room: Bright and window-filled, ideal for daily meals or small gatherings
- Master Bedroom: Located at the rear for privacy, next to full bath and storage
- Bedroom 2: Ideal as a guest room, office, or child's bedroom
- Bathroom: Centrally placed full bath serving both bedrooms
- Utility Area: Space for laundry and storage near rear entry
- Stair Access: Built-in stairs lead to the unfinished second floor
The Gingerbread offers timeless Cape Cod aesthetics with the option to personalize exterior elements. Its simple but classic design makes it suitable for nearly any setting, combining charm with functionality in a way that feels both familiar and fresh.
- Steep roofline with optional dormers for added charm
- Symmetrical front façade with balanced windows
- Covered front porch or stoop depending on elevation
- Vinyl siding in a range of finishes and colors
- Traditional Cape proportions that never go out of style
Whether you're building in a small-town neighborhood or on a quiet country lot, The Gingerbread looks right at home.
The Gingerbread comes equipped with a built-in staircase leading to 653 sq. ft. of unfinished second-floor space - giving you room to expand without changing your home's footprint or disrupting your main-level living.
Whether you finish it right away or wait until your needs change, this upper level adds long-term value and flexibility. It's ideal for homeowners who want to start small but plan for future possibilities.
Common uses for this space include:
- Two additional bedrooms: Great for growing families or hosting guests
- Second full bathroom: Easily accessible for upstairs bedrooms or bonus rooms
- Bonus room or playroom: Perfect for kids, hobbies, or entertainment
- Home office or creative studio: A quiet, tucked-away space for work or projects
- Long-term storage: Keep seasonal items or keepsakes out of the way
This second-floor expansion option makes The Gingerbread a future-ready home that evolves with your lifestyle.
The Gingerbread benefits from Tri-County Homes' advanced modular construction process - offering a smarter, faster, and more reliable path to homeownership. Built indoors under controlled conditions, each home is protected from weather delays and built with exacting standards for long-term quality.
With modular construction, you benefit from:
- Built Indoors: Protected from weather delays and damage
- Faster Completion: Move in sooner with efficient delivery
- Consistent Quality: Factory-built for structural precision
- Energy Efficiency: Upgrade insulation and HVAC for savings
Learn more about our modular process
Our Commitment to Pennsylvania
We focus exclusively on serving communities throughout our home region. If you are planning to build in any of the counties listed below, we are ready to help.
- Allegheny County
- Armstrong County
- Beaver County
- Butler County
- Cambria County
- Clarion County
- Crawford County
- Fayette County
- Forest County
- Greene County
- Indiana County
- Jefferson County
- Lawrence County
- Mercer County
- Somerset County
- Venango County
- Warren County
- Washington County
- Westmoreland County
Back to Cape Cod Homes
See all Cape Cod floor plans ›


