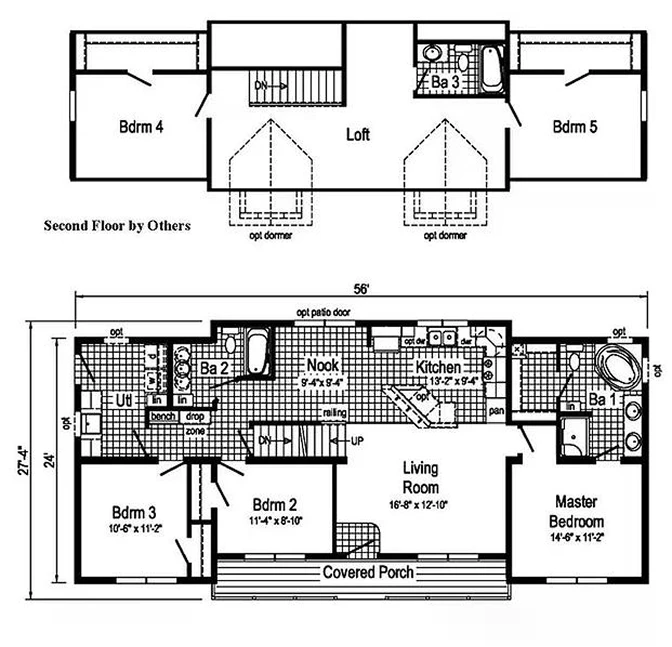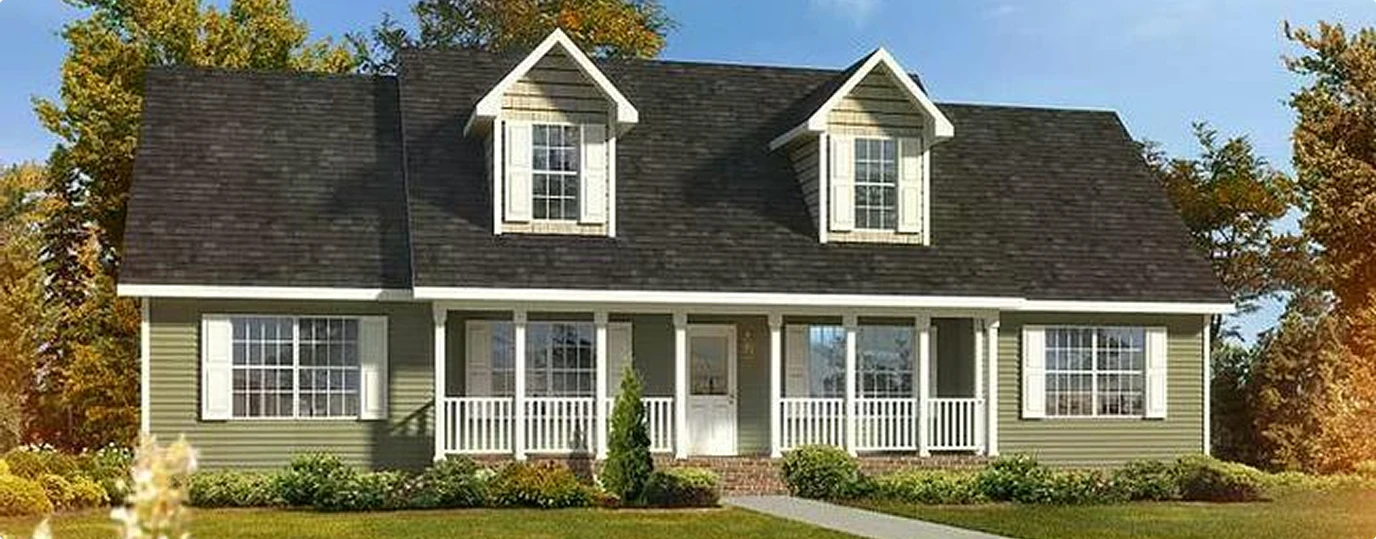
Beautiful Cape Cod home with integrated front porch.
This Cape Cod features 1,327 sq. ft. on the first floor with 3 bedrooms, 2 bathrooms, and an inviting front porch. The layout is ideal for families or couples looking for single-level living, with the option to expand upstairs later. The optional second floor adds space for two more bedrooms, a full bath, and a cozy loft.
The Hillsdale is a great fit for families, empty nesters, or anyone who wants the convenience of single-story living with room to grow. Its flexible layout offers everyday comfort with space to entertain, relax, and enjoy time together.
From the covered front porch, you step directly into the spacious living room, which flows naturally into the kitchen and nook. The kitchen is centrally located with an island and breakfast bar, while the rear utility area adds convenience with laundry, storage, and a drop zone near the back entrance.

With 1,327 square feet on the main level, The Hillsdale delivers comfortable living space in a compact and efficient Cape Cod layout. The home includes 3 bedrooms and 2 full bathrooms, along with an optional second floor that can be finished later to nearly double your square footage. Whether you're planning for now or thinking long term, this home offers a solid foundation for flexibility.
Standard dimensions measure 56 feet wide by 27 feet, 4 inches deep - ideal for a variety of lot sizes. Choose from slab, crawl space, or basement foundation options based on your site needs.
|
Detail
|
Specification
|
| Style |
Cape Cod |
| First Floor Sq. Ft. |
1,327 |
| Second Floor Sq. Ft. |
1,038 (unfinished) |
| Total Sq. Ft. |
2,365 |
| Bedrooms |
3 |
| Bathrooms |
2 |
| Dimensions |
56' x 27'-4" |
| Foundation Options |
Slab, Crawl, or Basement |
The Hillsdale is designed for comfort, convenience, and practical everyday living. The floor plan flows naturally from shared spaces to private bedrooms, all within a single-level layout that's ideal for families or couples who prefer everything on one floor.
Inside, you'll find:
- A front-facing living room with direct access to the covered porch
- An open-concept kitchen with island seating and room to gather
- A dedicated nook just off the kitchen, perfect for everyday meals
- A private master suite with a full bath and walk-in closet
- Two additional bedrooms with a shared full bathroom
- A rear laundry and mudroom combination with built-in drop zone and access to the back entrance
The arrangement offers a smart balance of openness and privacy, giving each bedroom its own space while keeping daily routines simple and accessible.
The Hillsdale blends timeless Cape Cod charm with thoughtful curb appeal. Its clean lines, balanced proportions, and inviting porch make it a standout on any street or country lot. The exterior is designed to be both classic and customizable, giving you flexibility in finishes and details.
Key exterior features include:
- Classic Cape Cod roof with optional dormer windows for added style and space
- Covered front porch with stately columns and decorative railing
- Symmetrical front elevation for a clean, traditional look
- Choice of vertical or horizontal siding to match your taste
- Gabled roof accents and detailed trim work for added character
Whether you prefer a coastal cottage feel or a crisp, modern farmhouse finish, The Hillsdale offers exterior options to fit your style.
The Hillsdale includes an unfinished second floor with over 1,000 square feet of additional space, giving you the flexibility to grow as your needs evolve. This area can be finished to include two more bedrooms, a full bathroom, and a cozy loft - perfect for added living space without changing your home's footprint.
Whether you're planning for a future guest suite, additional children's bedrooms, a home office, or a family rec room, the upper level offers long-term value and customizability. It's a future-ready design that adapts with you over time.
Modular construction offers a smarter, faster, and more reliable way to build your new home. Each section of The Hillsdale is crafted indoors in a controlled environment, minimizing weather delays and ensuring consistent quality throughout the process.
With modular construction, you benefit from:
- Built Indoors: Protected from weather delays and damage
- Faster Completion: Move in sooner with efficient delivery
- Consistent Quality: Factory-built for structural precision
- Energy Efficiency: Upgrade insulation and HVAC for savings
Learn more about our modular process
Find Your Home in Western Pennsylvania
Tri-County Homes is committed to helping families build their futures right here at home. Our service area is focused on the following local counties:
- Allegheny County
- Armstrong County
- Beaver County
- Butler County
- Cambria County
- Clarion County
- Crawford County
- Fayette County
- Forest County
- Greene County
- Indiana County
- Jefferson County
- Lawrence County
- Mercer County
- Somerset County
- Venango County
- Warren County
- Washington County
- Westmoreland County
Back to Cape Cod Style Homes
See all Cape Cod floor plans ›


