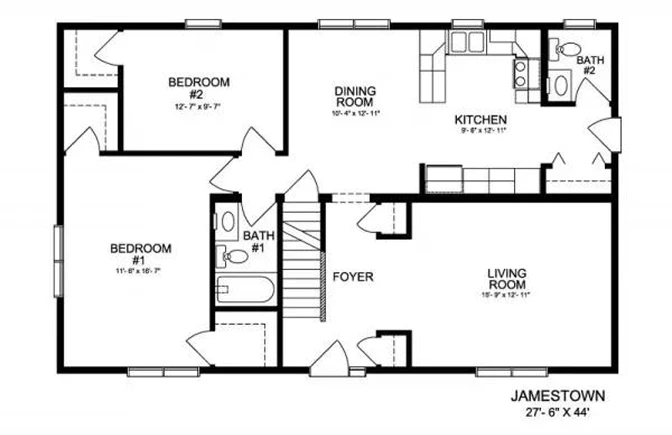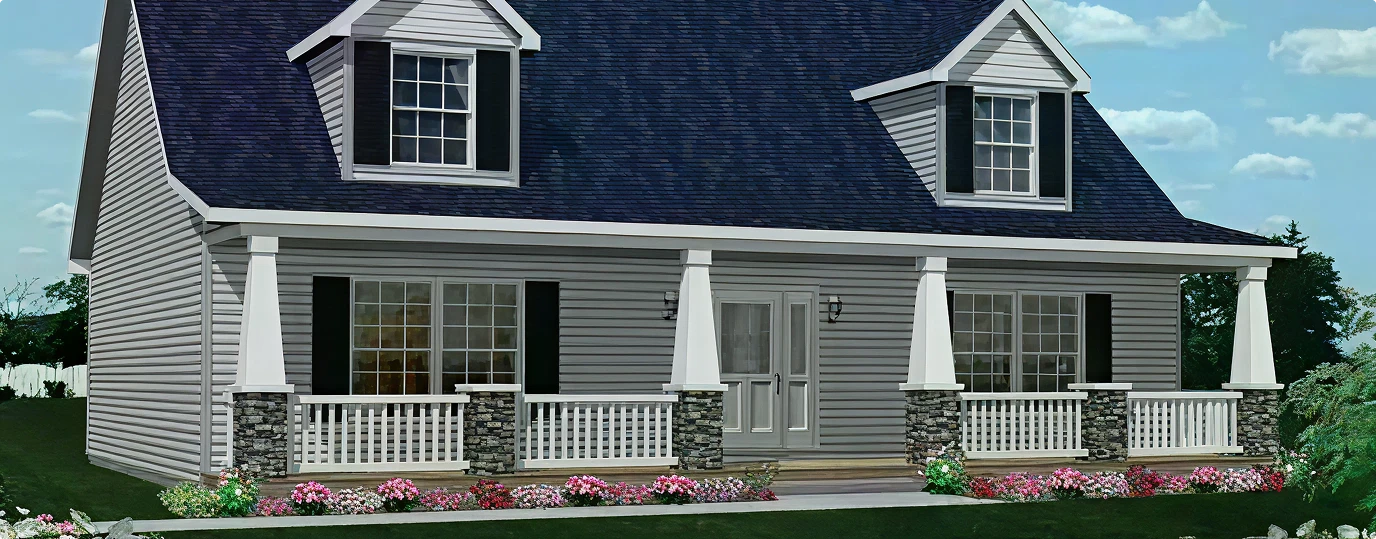
Lots and lots of closet space
The Jamestown is a charming Cape Cod home offering 1,210 square feet of well-designed living space. This floor plan features 2 bedrooms and 1.5 bathrooms, with a first-floor layout that emphasizes comfort and practicality. A central foyer opens into a spacious living room that flows seamlessly into the dining and kitchen areas. Like all our Cape Cods, The Jamestown includes an optional unfinished second floor, providing excellent potential for future expansion.
The Jamestown is ideal for individuals, couples, or small families seeking a home that combines classic style with modern convenience. The layout is designed for easy living, with a welcoming foyer that leads into an open-concept living, dining, and kitchen space perfect for daily life and entertaining. Both bedrooms are conveniently located on the main floor, with a smart separation that offers privacy. Abundant closet space throughout the home makes organization simple and effortless.

The Jamestown model offers a perfectly balanced footprint designed for modern living. With 1,210 square feet of finished living space on the main level, this plan includes two bedrooms and one-and-a-half baths. The home's exterior dimensions are 27'-6" x 44'. A key benefit of this Cape Cod style is the expansive, unfinished second floor, which provides an additional 1,210 square feet ready to be customized for your future needs.
Below are the detailed specifications for The Jamestown plan.
|
Detail
|
Specification
|
| Style |
Cape Cod |
| First Floor Sq. Ft. |
1,210 |
| Second Floor Sq. Ft. |
1,210 (unfinished) |
| Total Sq. Ft. |
1,210 (finished) |
| Bedrooms |
2 |
| Bathrooms |
1.5 |
| Dimensions |
27'-6" x 44' |
| Foundation Options |
Slab, Crawl, or Basement |
The interior of The Jamestown is designed for comfort, flow, and practicality. Upon entering through the central foyer, you are welcomed into a bright and open-concept common area where the living room, dining room, and kitchen connect seamlessly. This creates an ideal environment for both daily family life and entertaining guests.
The floor plan smartly separates the private quarters from the main living space. The bedrooms are designed for rest and relaxation, with the master suite featuring an exceptionally large walk-in closet that delivers on the promise of ample storage. Below is a room-by-room breakdown of the layout.
- Living Room: A generous living area (15'-9" x 12'-11") provides ample room for relaxation and flows directly into the dining space.
- Kitchen & Dining: The L-shaped kitchen is efficient and open, connecting to a dedicated dining room that’s perfect for family meals.
- Master Bedroom: The spacious master suite includes an exceptionally large walk-in closet, providing more than enough room for storage.
- Second Bedroom: A comfortable second bedroom features its own sizable closet and is located near the home's full bathroom.
- Bathrooms: The home includes a full bath with a tub conveniently located near both bedrooms and a half-bath situated just off the kitchen for guest access.
- Foyer & Storage: A central foyer creates a welcoming entrance, and multiple closets throughout the plan confirm its promise of "lots and lots of closet space."
The Jamestown exudes timeless curb appeal, combining the beloved characteristics of a classic American Cape Cod with welcoming, modern features. Its exterior is defined by a beautiful, full-width covered front porch, creating an inviting entrance and a generous space for outdoor relaxation. The iconic steep roofline and dual shed dormers are not just for show—they hint at the spacious, expandable second floor within. Every detail, from the symmetrical windows to the traditional shutters, contributes to its quintessential charm.
- Classic Profile: The Jamestown features the iconic steep roofline and symmetrical design characteristic of a traditional Cape Cod home.
- Full Front Porch: A beautiful, full-width covered front porch with stately columns and railing provides immense curb appeal and a perfect spot for outdoor relaxation.
- Shed Dormers: Two large shed dormers not only enhance the home's classic aesthetic but also allow for ample natural light and usable space on the second floor.
- Windows & Siding: Symmetrically placed windows with traditional shutters complete the timeless look, complemented by low-maintenance vinyl siding.
A key advantage of the Jamestown is its expandable second floor. The main staircase leads to a spacious, unfinished upper level that offers a blank canvas for your future needs. This flexible space is perfect for adding more bedrooms, creating a dedicated home office, designing a kids' playroom, or simply using as expansive, easily accessible storage.
As your family or needs grow, The Jamestown can grow with you, adding significant long-term value and functionality without the cost of a major addition.
Choosing a modular home from Tri-County Homes means embracing a modern, efficient, and high-quality building process. Our homes are constructed in a climate-controlled facility, a method that offers significant advantages over traditional on-site construction. This process protects your home's materials from the elements, allows for meticulous quality control, and dramatically speeds up the construction timeline. The result is a stronger, more efficient home built to exacting standards.
The table below outlines the core benefits of going modular.
- Built Indoors: Protected from weather delays and damage
- Faster Completion: Move in sooner with efficient delivery
- Consistent Quality: Factory-built for structural precision
- Energy Efficiency: Upgrade insulation and HVAC for savings
Learn more about our modular process
Building Across Western PA
Your location is no obstacle. We specialize in building and delivering high-quality modular homes to a wide range of locations, including these Pennsylvania counties:
- Allegheny County
- Armstrong County
- Beaver County
- Butler County
- Cambria County
- Clarion County
- Crawford County
- Fayette County
- Forest County
- Greene County
- Indiana County
- Jefferson County
- Lawrence County
- Mercer County
- Somerset County
- Venango County
- Warren County
- Washington County
- Westmoreland County
Back to Cape Cod Style Homes
See all Cape Cod floor plans ›


