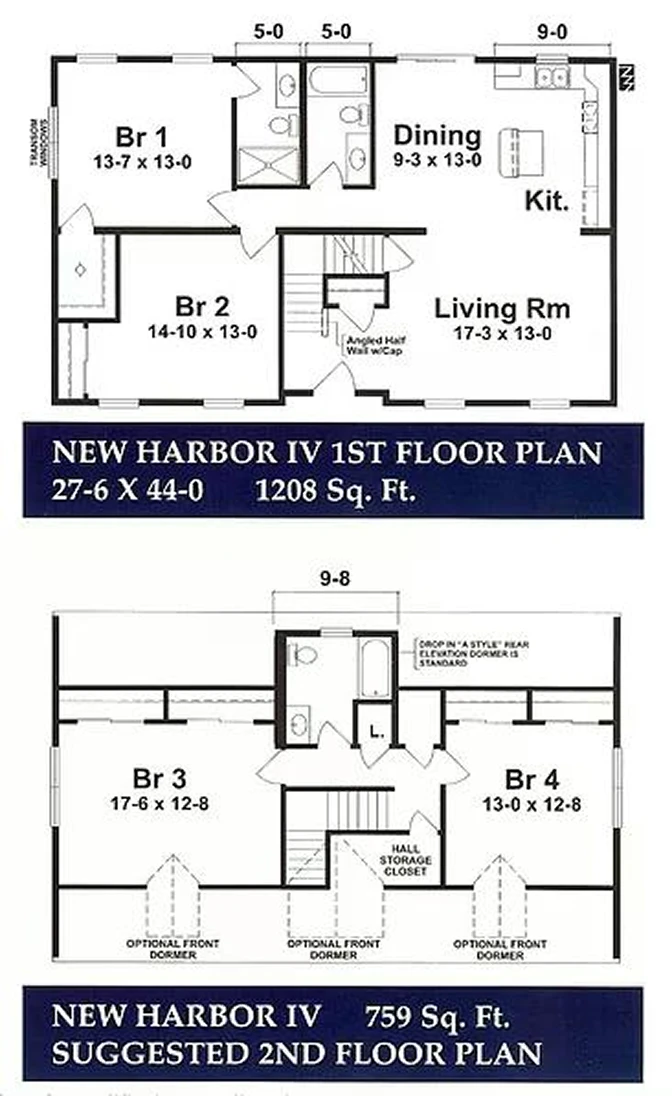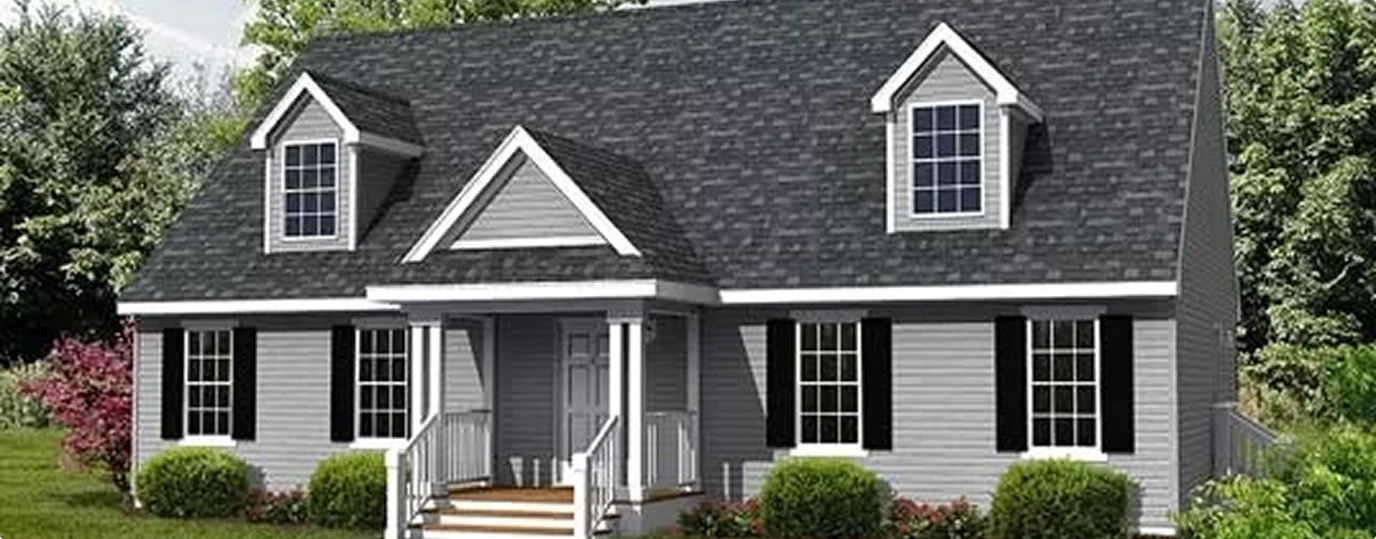
Open kitchen and living design
Welcome to The New Harbor IV, a thoughtfully designed Cape Cod home that perfectly blends modern living with timeless style. This 1,208 sq. ft. floor plan features 2 bedrooms and 2 full bathrooms on the main level. Its greatest strength is the bright and airy open-concept layout, where the living room, dining area, and kitchen flow together seamlessly - perfect for entertaining and family gatherings. As with all our homes, this plan is fully customizable and includes an expandable second floor, offering incredible potential to grow with your needs.
The New Harbor IV is the ideal choice for those who love an open, connected living space. The layout eliminates formal walls between the kitchen, dining, and living rooms, creating a single, expansive area for daily life. This home is perfect for small families, couples, or individuals who appreciate having two separate bedrooms and the rare convenience of two full bathrooms on the first floor, including a private master bath.

The New Harbor IV offers a generous first-floor living space with the significant advantage of a large, unfinished second floor, providing a cost-effective way to plan for future expansion. Like every Tri-County Home, you can customize this plan to fit your exact needs and budget.
|
Detail
|
Specification
|
| Style |
Cape Cod |
| First Floor Sq. Ft. |
1,208 |
| Second Floor Sq. Ft. |
759 (unfinished) |
| Total Sq. Ft. |
1,208 (finished) |
| Bedrooms |
2 |
| Bathrooms |
2 |
| Dimensions |
27'-6" x 44'-0" |
| Foundation Options |
Slab, Crawl, or Basement |
Every detail of The New Harbor IV's interior is designed for comfort and convenience. The layout ensures that while the common areas are open and shared, the bedrooms remain private retreats.
- Open Living Area: The spacious living room (17'-3" x 13'-0") serves as the heart of the home, flowing naturally into the dining area and kitchen.
- Kitchen & Dining: The large, open kitchen provides ample counter space and connects directly to the dining room, making it easy to host dinners and stay engaged with guests.
- Master Bedroom Suite: The master bedroom (Br 1) is a true suite, featuring a walk-in closet and its own private, full bathroom.
- Second Bedroom: The second bedroom (Br 2) is well-sized and located next to the home's second full bathroom, making it perfect for family or guests.
- Two Full Bathrooms: A key feature of this plan is the inclusion of two full bathrooms on the main floor, a convenience not often found in homes of this size.
The New Harbor IV presents a charming and classic Cape Cod aesthetic. Its attractive curb appeal is defined by traditional elements that create a warm and welcoming first impression.
- Gabled Front Porch: A handsome gabled roof covers the front porch, creating a stylish and protected entryway.
- Classic Dormers: Two large dormers on the front of the home add traditional character and allow for natural light and space on the second floor.
- Symmetrical Facade: The home features the balanced, symmetrical window placement that is a hallmark of timeless Cape Cod architecture.
One of the greatest assets of The New Harbor IV is the potential waiting on the second floor. The 759 sq. ft. unfinished space is your blank canvas. The suggested layout shows how easily this area can be transformed to include two additional bedrooms and a third full bathroom, effectively doubling your living space. This is the perfect, affordable solution for a growing family, a future guest suite, a home office, or a recreation room. At Tri-County Homes, we can help you plan for that future now, ensuring your home truly grows with you.
Building with Tri-County Homes means investing in a process that prioritizes quality, efficiency, and your peace of mind. Our homes are built better because they are built indoors, protected from the elements and subject to rigorous quality control at every step. This modern approach results in a more durable, energy-efficient home that is completed faster than traditional construction.
With modular construction, you benefit from:
- Built Indoors: Protected from weather delays and damage
- Faster Completion: Move in sooner with efficient delivery
- Consistent Quality: Factory-built for structural precision
- Energy Efficiency: Upgrade insulation and HVAC for savings
Learn more about our modular process
Modular Home Service Regions
Our dedicated team coordinates every aspect of your new home's delivery and setup. We provide comprehensive services to customers in:
- Allegheny County
- Armstrong County
- Beaver County
- Butler County
- Cambria County
- Clarion County
- Crawford County
- Fayette County
- Forest County
- Greene County
- Indiana County
- Jefferson County
- Lawrence County
- Mercer County
- Somerset County
- Venango County
- Warren County
- Washington County
- Westmoreland County
Back to Cape Cod Style Homes
See all Cape Cod floor plans ›


