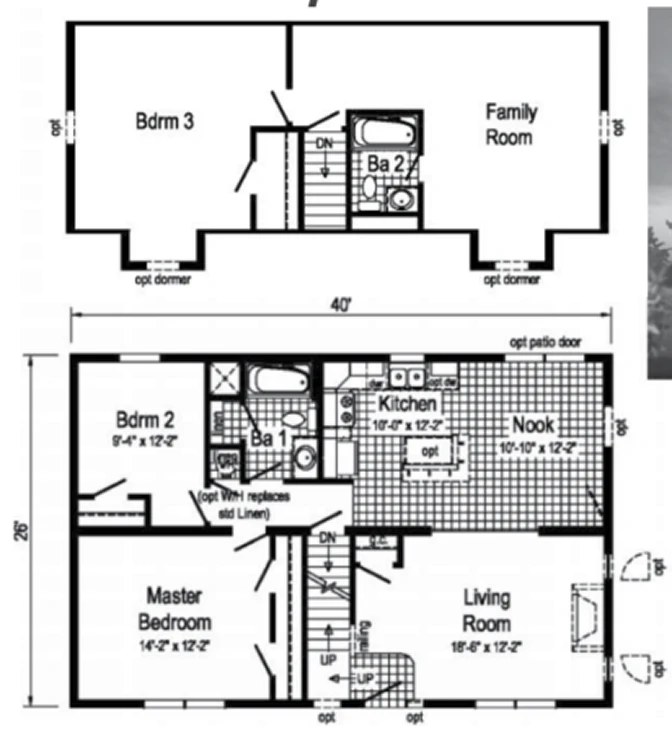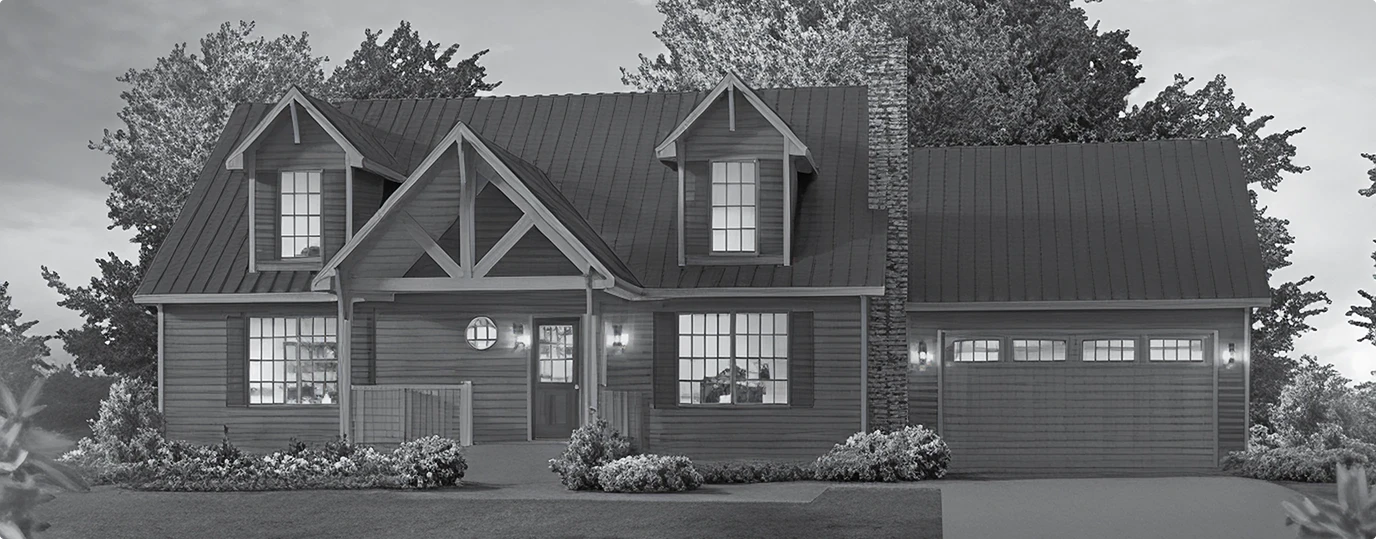
A stunning home that combines rustic charm with a modern, flexible floor plan.
The Pleasantville is a stunning home that combines rustic charm with a modern, flexible floor plan. This design features 1,040 sq. ft. of finished living space on the main floor, including a private master suite and a second bedroom. The heart of the home is the open living room that flows into a bright kitchen and breakfast nook. A key feature is the 703 sq. ft. expandable second floor, offering incredible potential for additional bedrooms and a family room. With its striking curb appeal, attached garage, and customizable layout, The Pleasantville is designed to fit your family's needs for years to come.
The Pleasantville Floor Plan
The Pleasantville is perfect for families seeking the convenience of main-floor living without sacrificing space or style. The layout smartly places the master bedroom on one side of the home for maximum privacy, while the open living and kitchen area provides a warm, central hub for daily activity. With a second bedroom and full bath also on the main level, this plan offers exceptional flexibility for young families, empty-nesters hosting guests, or anyone who values single-floor accessibility.

This plan offers a comfortable and efficient first-floor layout with a second floor ready to be transformed into a full upper level of living space. As with every Tri-County home, our design team can work with you to customize any aspect of The Pleasantville plan to perfectly match your vision and budget.
|
Detail
|
Specification
|
| Style |
Cape Cod |
| First Floor Sq. Ft. |
1,040 |
| Second Floor Sq. Ft. |
703 (unfinished) |
| Total Potential Sq. Ft. |
1,743 |
| Bedrooms |
2 (Option for 3+) |
| Bathrooms |
1 (Option for 2+) |
| Dimensions |
26' x 40' |
| Foundation Options |
Slab, Crawl, or Basement |
The interior of The Pleasantville is designed for a seamless blend of private relaxation and open, social living. The layout is both practical and inviting, with a clear flow from the main entrance to the various living zones.
- Living Room: The spacious 18'-6" x 12'-2" living room serves as the welcoming heart of the home, perfect for family gatherings and relaxation.
- Kitchen & Nook: An efficient L-shaped kitchen (10'-0" x 12'-2") opens into a cozy breakfast nook, ideal for casual meals and morning coffee, with an optional patio door to extend your living space outdoors.
- Private Master Bedroom: The master suite is thoughtfully located on its own side of the home, creating a quiet 14'-2" x 12'-2" retreat with ample closet space.
- Bedrooms & Baths: This plan includes a second 9'-4" x 12'-2" bedroom and a full bathroom on the first floor, with options for a third bedroom and second full bath on the upper level.
The Pleasantville's exterior is one of its most defining features, showcasing a high-end aesthetic that stands out with exceptional curb appeal. The combination of rustic and traditional elements creates a timeless yet impressive look.
- Decorative Gable: The front porch is covered by a stunning timber-framed gable, providing a dramatic and rustic focal point that defines the home's character.
- Attached Garage: An integrated two-car garage not only offers convenience and storage but also adds to the home's substantial and welcoming presence.
- Gabled Dormers: Two large front-facing dormers provide light and space to the second floor while enhancing the home's classic architectural charm.
- Roofline: The classic steep-pitch roofline is both aesthetically pleasing and practical for handling Pennsylvania's weather.
The 703 sq. ft. unfinished second floor is where The Pleasantville truly adapts to your life. This isn't just attic space; it's a blank canvas with a suggested layout that can accommodate a large family room, a third bedroom, and a second full bathroom. This flexible space ensures your home can accommodate a growing family, a dedicated home office or hobby room, or a private guest suite. Let our team at Tri-County Homes help you design a second floor that perfectly matches your vision, both for today and for the future.
Choosing a modular home from Tri-County Homes means embracing a modern, efficient, and high-quality building process. Our homes are constructed in a climate-controlled facility, a method that offers significant advantages over traditional on-site construction. This process protects your home's materials from the elements, allows for meticulous quality control, and dramatically speeds up the construction timeline.
With modular construction, you benefit from:
- Built Indoors: Protected from weather delays and damage
- Faster Completion: Move in sooner with efficient delivery
- Consistent Quality: Factory-built for structural precision
- Energy Efficiency: Upgrade insulation and HVAC for savings
Learn more about our modular process
Your Local Pennsylvania Builder
From bustling suburbs to quiet rural properties, Tri-County Homes has the local knowledge to manage your project. We are proud to serve the following Western PA counties:
- Allegheny County
- Armstrong County
- Beaver County
- Butler County
- Cambria County
- Clarion County
- Crawford County
- Fayette County
- Forest County
- Greene County
- Indiana County
- Jefferson County
- Lawrence County
- Mercer County
- Somerset County
- Venango County
- Warren County
- Washington County
- Westmoreland County
Back to Cape Cod Style Homes
See all Cape Cod floor plans ›


