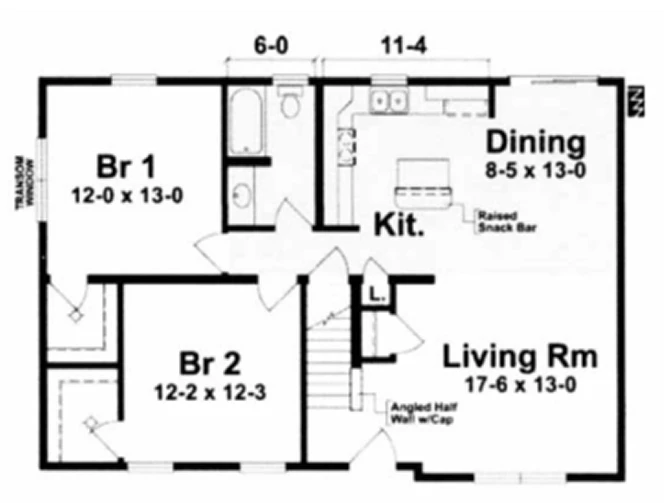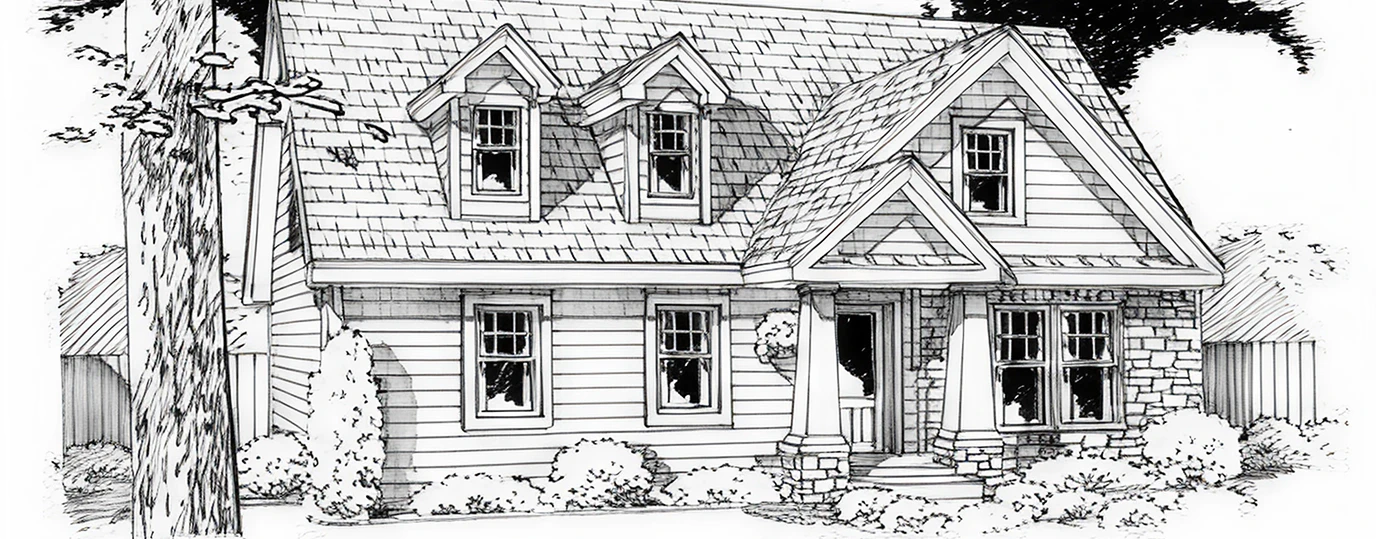
A spacious Cape Cod style home offering up to 2,250 square feet of potential living space.
The Sag Harbor is a spacious Cape Cod style home offering up to 2,250 square feet of potential living space. The first floor provides a comfortable and efficient layout with two bedrooms, one bathroom, and an open-concept living area. The defining feature of this home is its massive, unfinished second story, which offers over 1,000 square feet of flexible space, allowing you to design a home that can grow with your family's needs for years to come.
The Sag Harbor floor plan is designed for comfortable and convenient living. The main level features a bright and open common area where the living room, dining room, and kitchen flow together, creating an ideal space for family life and entertaining. The layout includes two generously sized bedrooms and a full bathroom on the first floor, making it a perfect starter home with unparalleled potential for future expansion.

This plan offers a highly functional first-floor layout with one of the largest unfinished second floors available, providing a cost-effective way to plan for a significant future expansion. As with every Tri-County home, our design team can work with you to customize any aspect of The Sag Harbor plan.
|
Detail
|
Specification
|
| Style |
Cape Cod |
| First Floor Sq. Ft. |
~1,208 |
| Second Floor Sq. Ft. |
~1,042 (unfinished) |
| Total Potential Sq. Ft. |
2,250 |
| Bedrooms |
2 (Option for 4+) |
| Bathrooms |
1 (Option for 3+) |
| Dimensions |
41' x 64' (Varies by final design) |
| Foundation Options |
Slab, Crawl, or Basement |
The interior of The Sag Harbor is designed for a seamless blend of private relaxation and open, social living. The layout is both practical and inviting.
- Living Room: The spacious 17'-6" x 13'-0" living room serves as the welcoming heart of the home, perfect for family gatherings and relaxation.
- Kitchen & Dining: The kitchen features a raised snack bar that overlooks the dining area, creating a connected and social space for preparing and enjoying meals.
- Bedrooms: This plan includes two large first-floor bedrooms. Bedroom 1 measures 12'-0" x 13'-0", while Bedroom 2 is 12'-2" x 12'-3" and includes a large walk-in closet.
- Bathroom: A full bathroom is conveniently located on the first floor between the two bedrooms and the main living area.
The Sag Harbor's exterior presents a classic and charming curb appeal, defined by timeless architectural details that create a warm and welcoming impression.
- Gabled Entry: A handsome gabled roof covers the front porch, creating a stylish and protected entryway.
- Three Dormers: Three prominent gabled dormers on the front of the home add traditional character and allow for ample natural light and headroom on the second floor.
- Stone Accents: The exterior design features beautiful stone accents that complement the traditional siding, adding texture and high-end visual appeal.
The greatest asset of The Sag Harbor is the incredible potential of its second floor. Offering approximately 1,042 square feet of unfinished space, this upper level provides a blank canvas to create the ultimate second story. This vast area can easily accommodate multiple additional bedrooms, one or two full bathrooms, a large family room, a home office, or any combination you can imagine. This feature ensures your home can adapt to any future need, making it a wise and valuable long-term investment.
Choosing a modular home from Tri-County Homes means embracing a modern, efficient, and high-quality building process. Our homes are constructed in a climate-controlled facility, a method that offers significant advantages over traditional on-site construction. This process protects your home's materials from the elements, allows for meticulous quality control, and dramatically speeds up the construction timeline.
With modular construction, you benefit from:
- Built Indoors: Protected from weather delays and damage
- Faster Completion: Move in sooner with efficient delivery
- Consistent Quality: Factory-built for structural precision
- Energy Efficiency: Upgrade insulation and HVAC for savings
Learn more about our modular process
Construction & Delivery Areas
Our expertise in modular home construction extends throughout the beautiful landscapes of Western PA. Let us build your dream home in any of the following counties:
- Allegheny County
- Armstrong County
- Beaver County
- Butler County
- Cambria County
- Clarion County
- Crawford County
- Fayette County
- Forest County
- Greene County
- Indiana County
- Jefferson County
- Lawrence County
- Mercer County
- Somerset County
- Venango County
- Warren County
- Washington County
- Westmoreland County
Back to Cape Cod Style Homes
See all Cape Cod floor plans ›


