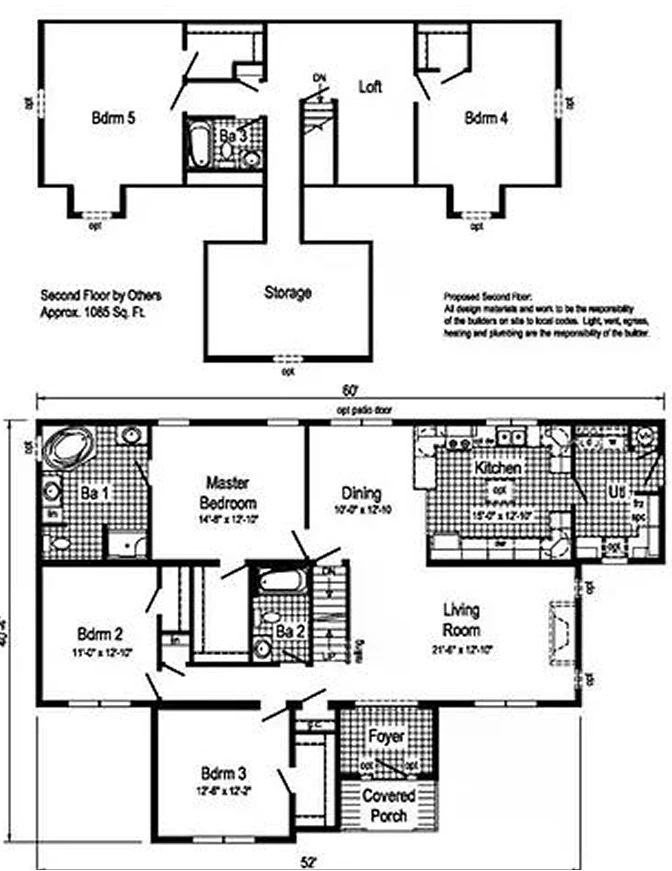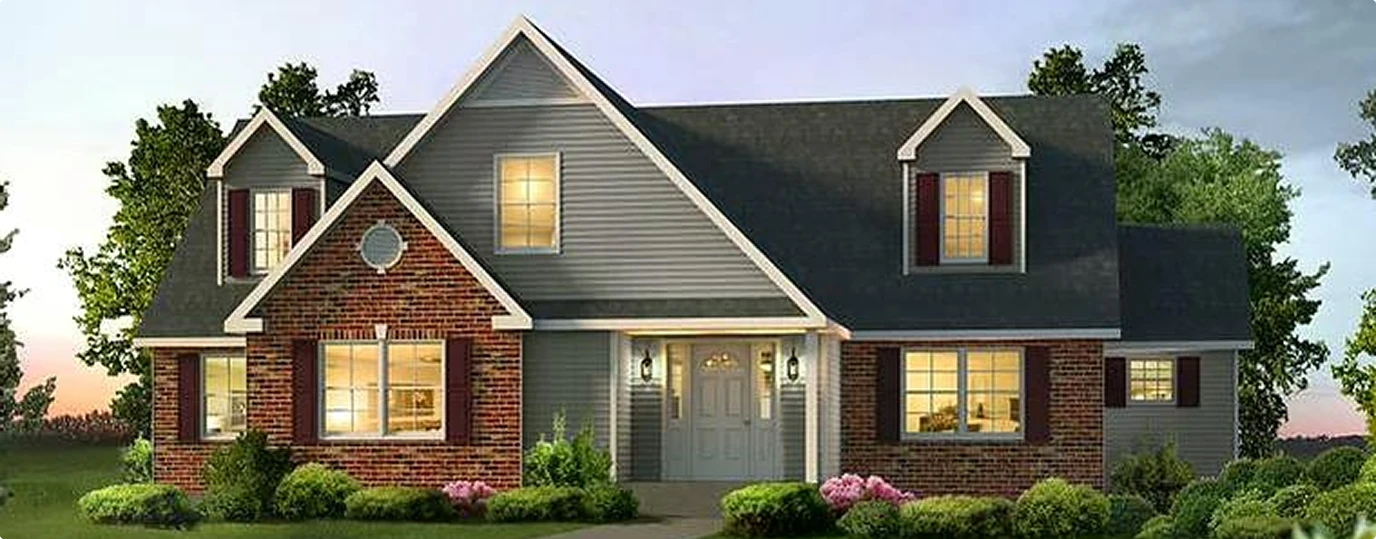
A spacious and accommodating Cape Cod design for those who value comfort and style.
Welcome to The Shadowbrook, one of our most spacious and accommodating Cape Cod designs, created for those who value both comfort and style. The expansive first floor offers over 2,000 square feet of living space, featuring three bedrooms, including a luxurious master suite, and two-and-a-half bathrooms. The heart of this home is the spacious gourmet kitchen which flows into the dining and living areas. A massive 1,085 sq. ft. expandable second floor provides a blank canvas for future bedrooms, a family room, and more, making The Shadowbrook a home your family can grow into for a lifetime.
The Shadowbrook floor plan is masterfully designed for large families or those who desire the convenience of single-floor living without compromise. The layout provides an incredible sense of space while maintaining a practical flow. It features a private master suite, two additional first-floor bedrooms, and large, open living areas that are perfect for entertaining. With dedicated utility and storage spaces, this home thoughtfully combines luxury with everyday functionality.

This premier plan features a finished first floor larger than many two-story homes, with an upper level that offers over a thousand square feet of additional potential. As a truly custom builder, Tri-County Homes can work with you to modify any aspect of The Shadowbrook to suit your needs.
|
Detail
|
Specification
|
| Style |
Cape Cod |
| First Floor Sq. Ft. |
~2,097 |
| Second Floor Sq. Ft. |
1,085 (unfinished) |
| Total Potential Sq. Ft. |
~3,182 |
| Bedrooms |
3 (Option for 5+) |
| Bathrooms |
2.5 (Option for 3.5+) |
| Dimensions |
52' x 40'-4" |
| Foundation Options |
Slab, Crawl, or Basement |
The interior of The Shadowbrook is defined by its generous room sizes, smart layout, and high-end features designed for ultimate comfort.
- Gourmet Kitchen: A spacious kitchen serves as the home's command center, featuring a large island, ample counter space, a walk-in pantry, and an open view of the dining and living rooms.
- Luxurious Master Suite: The first-floor master bedroom is a private oasis, boasting a large walk-in closet and a full en-suite bathroom with dual vanities and a separate tub and shower.
- First-Floor Bedrooms: Two additional bedrooms on the main floor provide ample space for family or guests, with easy access to a second full bathroom.
- Living & Dining: An expansive living room and an adjacent formal dining room create the perfect atmosphere for hosting gatherings of any size.
- Foyer & Utility: The home includes a welcoming formal foyer and a large utility room with its own half-bath and outdoor access.
The Shadowbrook's exterior combines traditional Cape Cod elements with stately details, creating a commanding and elegant presence with timeless curb appeal.
- Brick & Siding Façade: A beautiful combination of a classic brick front and low-maintenance siding gives the home a textured, high-end appearance.
- Gabled Entry: A prominent gabled section highlights the formal covered porch and front entry, creating a grand sense of arrival.
- Gabled Dormers: Two large dormers with traditional shutters not only enhance the home's symmetry and charm but also provide light and space to the upper level.
The massive 1,085 sq. ft. unfinished second floor is a key asset of The Shadowbrook. The proposed layout shows how this vast space can be transformed into a complete upper level with two additional bedrooms, a third full bathroom, a spacious loft area, and a dedicated storage room. This incredible flexibility allows you to nearly double your living space over time, ensuring The Shadowbrook remains your perfect home for generations.
Choosing a modular home from Tri-County Homes means embracing a modern, efficient, and high-quality building process. Our homes are constructed in a climate-controlled facility, a method that offers significant advantages over traditional on-site construction. This process protects your home's materials from the elements, allows for meticulous quality control, and dramatically speeds up the construction timeline.
With modular construction, you benefit from:
- Built Indoors: Protected from weather delays and damage
- Faster Completion: Move in sooner with efficient delivery
- Consistent Quality: Factory-built for structural precision
- Energy Efficiency: Upgrade insulation and HVAC for savings
Learn more about our modular process
Tri-County Homes Build Locations
Wondering if we build in your area? Our team provides complete modular home construction services across an extensive portion of Western Pennsylvania, including:
- Allegheny County
- Armstrong County
- Beaver County
- Butler County
- Cambria County
- Clarion County
- Crawford County
- Fayette County
- Forest County
- Greene County
- Indiana County
- Jefferson County
- Lawrence County
- Mercer County
- Somerset County
- Venango County
- Warren County
- Washington County
- Westmoreland County
Back to Cape Cod Style Homes
See all Cape Cod floor plans ›


