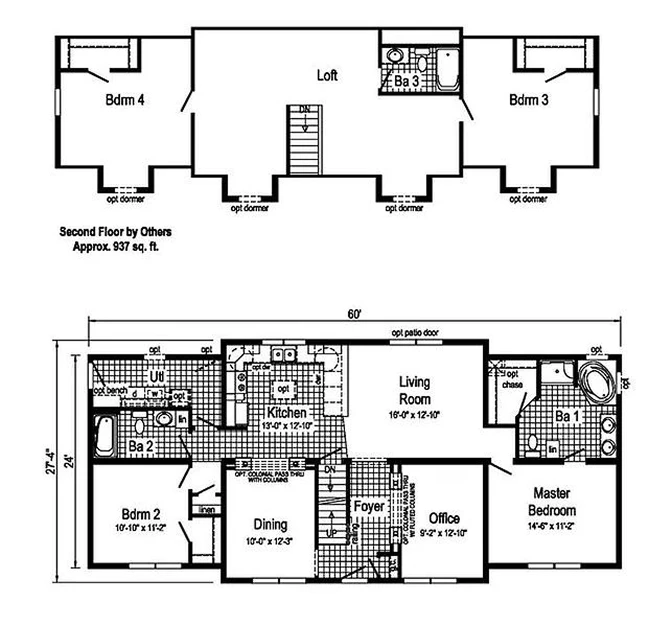
A modern Cape Cod thoughtfully designed for today's lifestyles, featuring a dedicated home office and a large, open-concept living area.
The Warwick is a modern Cape Cod thoughtfully designed for today's lifestyles, featuring a dedicated home office and a large, open-concept living area. With 1,540 square feet on the main floor, this plan includes two spacious bedrooms and two full bathrooms. The layout is perfect for entertaining, with a seamless flow from the living room to the kitchen and dining areas. An attached garage adds convenience, while the 937 sq. ft. expandable second floor offers incredible potential for future growth, making The Warwick a smart and stylish choice.
The Warwick is the ideal solution for professionals and families who need a dedicated workspace at home without sacrificing an open, social floor plan. A welcoming foyer leads to a private home office, perfect for productivity. Beyond the foyer, the home opens up into a large, connected space for living, cooking, and dining. The bedroom layout offers excellent privacy, with the master suite located on the opposite side of the home from the second bedroom.

This plan offers a generous first-floor living space with the significant advantage of a large, unfinished second floor, providing a cost-effective way to plan for future expansion. As with every Tri-County home, our design team can work with you to customize any aspect of The Warwick plan.
|
Detail
|
Specification
|
| Style |
Cape Cod |
| First Floor Sq. Ft. |
1,540 |
| Second Floor Sq. Ft. |
937 (unfinished) |
| Total Potential Sq. Ft. |
2,477 |
| Bedrooms |
2 (Option for 4+) |
| Bathrooms |
2 (Option for 3+) |
| Dimensions |
60' x 27'-4" |
| Foundation Options |
Slab, Crawl, or Basement |
The interior of The Warwick is designed to perfectly balance work, relaxation, and social living. Every space is crafted for maximum function and comfort.
- Home Office: A dedicated 9'-2" x 12'-10" office is conveniently located off the foyer, providing a quiet and private space for work or study.
- Open Living Area: The spacious living room flows into the kitchen and dining areas, creating a bright and connected central hub for family life.
- Modern Kitchen: The kitchen features ample counter space, modern amenities, and a direct sightline to the living room, making it perfect for entertaining.
- Master Suite: The private master suite includes a large bedroom (14'-6" x 11'-2"), a walk-in closet, and a full en-suite bathroom.
- Second Bedroom & Bath: A second bedroom (10'-10" x 11'-2") and another full bathroom are located on the opposite side of the home for added privacy.
- Utility Room: A dedicated utility room off the kitchen provides a convenient space for laundry and storage.
The Warwick features a long, stately facade with classic Cape Cod charm. The balanced and symmetrical design creates a welcoming and impressive curb appeal.
- Attached Garage: An integrated two-car garage offers protection for your vehicles and convenient home access.
- Four Dormers: A series of four gabled dormers spans the front roofline, adding classic character while providing ample light and space for the second story.
- Symmetrical Facade: The home's long profile with its balanced windows and central entry creates a timeless and appealing look.
The 937 sq. ft. unfinished second floor is a key asset of The Warwick. The proposed layout shows how this expansive area can be transformed into a full upper level, with plenty of room for two additional bedrooms, a third full bathroom, and a central loft area. This incredible flexibility allows your home to easily adapt to a growing family, ensuring The Warwick is a home you can enjoy for a lifetime.
Choosing a modular home from Tri-County Homes means embracing a modern, efficient, and high-quality building process. Our homes are constructed in a climate-controlled facility, a method that offers significant advantages over traditional on-site construction. This process protects your home's materials from the elements, allows for meticulous quality control, and dramatically speeds up the construction timeline.
With modular construction, you benefit from:
- Built Indoors: Protected from weather delays and damage
- Faster Completion: Move in sooner with efficient delivery
- Consistent Quality: Factory-built for structural precision
- Energy Efficiency: Upgrade insulation and HVAC for savings
Learn more about our modular process
Proudly Serving Our Local Communities
As a family-owned company since 1962, we have a long history of serving homeowners across Western PA. We are honored to build in the communities located within:
- Allegheny County
- Armstrong County
- Beaver County
- Butler County
- Cambria County
- Clarion County
- Crawford County
- Fayette County
- Forest County
- Greene County
- Indiana County
- Jefferson County
- Lawrence County
- Mercer County
- Somerset County
- Venango County
- Warren County
- Washington County
- Westmoreland County
Back to Cape Cod Style Homes
See all Cape Cod floor plans ›


