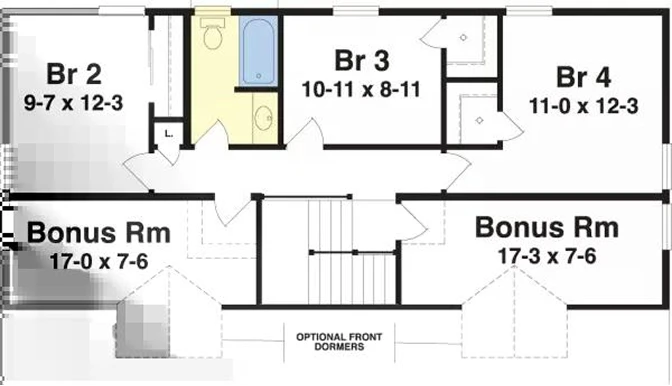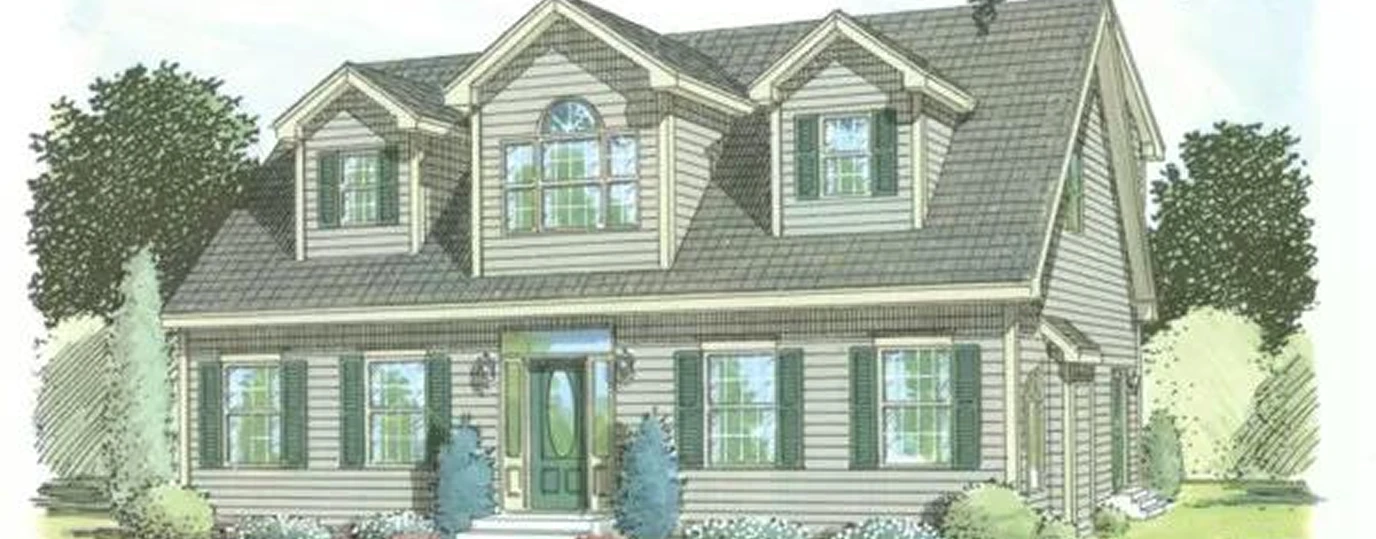
A classic, family-focused home offering 1,794 square feet of versatile living space.
The Westfield is a classic, family-focused home offering 1,794 square feet of versatile living space. This thoughtful plan includes four bedrooms and two-and-a-half bathrooms, with the convenience of a private master suite located on the first floor. The home's most unique feature is its second story, which includes three large bedrooms and two separate bonus rooms, providing incredible flexibility for a home office, playroom, or media center. With its timeless exterior, The Westfield is a perfect blend of traditional style and modern function.
The Westfield is an ideal home for families looking for a smart separation of living spaces. The design offers the privacy and convenience of a first-floor master suite while creating a dedicated "kids' zone" upstairs with multiple bedrooms and flexible bonus rooms. This layout ensures that there is ample space for everyone to relax, work, and play, making it a highly functional and comfortable home for any family.

This plan provides a complete two-story living experience with four bedrooms and two-and-a-half baths. As a custom builder, Tri-County Homes can work with you to tailor the finishes and features of The Westfield to your personal taste.
|
Detail
|
Specification
|
| Style |
Two-Story / Cape Cod |
| Total Sq. Ft. |
1,794 |
| Bedrooms |
4 |
| Bathrooms |
2.5 |
| Dimensions |
Varies by configuration |
| Foundation Options |
Slab, Crawl, or Basement |
The interior of The Westfield is designed to provide both private retreats and comfortable family gathering areas across two full floors of living space.
- Main Living Area: The first floor is designed around a comfortable living room and gathering space for the family.
- Kitchen & Dining: A modern kitchen and dining area provide the perfect setting for daily meals and entertaining guests.
- First-Floor Master Suite: This plan includes the convenience of a private master bedroom on the main floor, complete with its own en-suite full bathroom and a half-bath for guests.
- Upstairs Bedrooms: Three additional bedrooms (Bedroom 2, 3, and 4) are located on the second floor, providing plenty of space for family and guests.
- Dual Bonus Rooms: A unique feature of this home is the two separate bonus rooms (each over 17 feet long) at the front of the second floor, perfect for creating a home office, playroom, or media space.
The Westfield features a timeless, symmetrical exterior with elegant details that create a classic and inviting curb appeal.
- Gabled Dormers: Three large gabled dormers create a stately front facade. The oversized central dormer features a beautiful decorative arched window, serving as a sophisticated focal point.
- Covered Entry: A welcoming covered entry provides protection from the elements and adds to the home's traditional charm.
- Symmetrical Facade: The balanced placement of windows, complete with classic shutters, gives the home a quintessential, established look.
Unlike homes with unfinished attics, The Westfield features a fully realized second story designed for maximum utility. This upper level is a key feature, containing three of the home's four bedrooms and a full bathroom. The addition of two separate bonus rooms offers unparalleled flexibility, allowing you to create dedicated spaces for work, hobbies, or entertainment, adapting perfectly to your family's changing needs over time.
Choosing a modular home from Tri-County Homes means embracing a modern, efficient, and high-quality building process. Our homes are constructed in a climate-controlled facility, a method that offers significant advantages over traditional on-site construction. This process protects your home's materials from the elements, allows for meticulous quality control, and dramatically speeds up the construction timeline.
With modular construction, you benefit from:
- Built Indoors: Protected from weather delays and damage
- Faster Completion: Move in sooner with efficient delivery
- Consistent Quality: Factory-built for structural precision
- Energy Efficiency: Upgrade insulation and HVAC for savings
Learn more about our modular process
Tri-County Homes delivers and installs custom modular homes throughout Western Pennsylvania. Our primary build areas include the following counties:
- Allegheny County
- Armstrong County
- Beaver County
- Butler County
- Cambria County
- Clarion County
- Crawford County
- Fayette County
- Forest County
- Greene County
- Indiana County
- Jefferson County
- Lawrence County
- Mercer County
- Somerset County
- Venango County
- Warren County
- Washington County
- Westmoreland County
Back to Cape Cod Style Homes
See all Cape Cod floor plans ›


