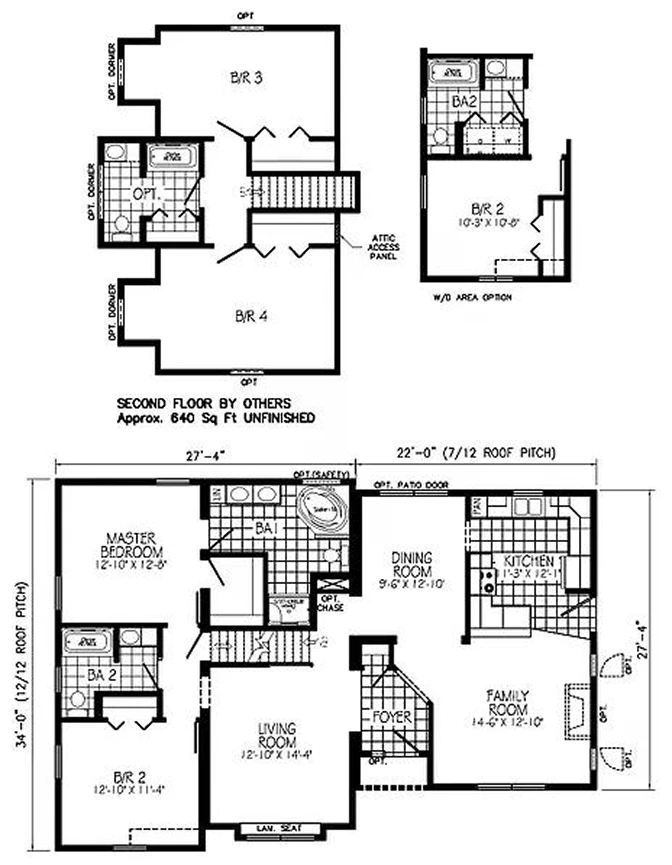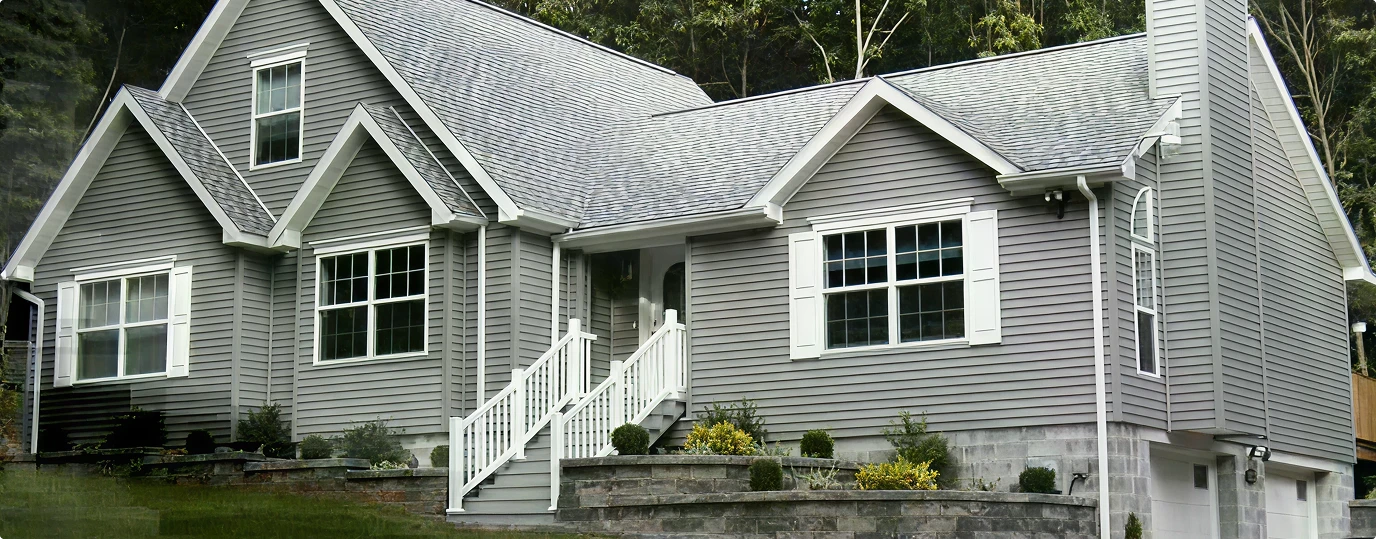
A uniquely elegant style and intelligent layout, offering a refreshing departure from traditional home designs.
The Woodmont is a luxurious and expansive home designed for those who appreciate both open, social spaces and private, quiet retreats. This impressive plan features 1,492 sq. ft. on the first floor, including two large bedroom suites and two-and-a-half bathrooms. The design features distinct living and family rooms, a formal dining room, and a well-appointed kitchen. A 640 sq. ft. unfinished second floor provides excellent potential for future expansion. For those seeking a home with custom character and a highly functional floor plan, The Woodmont is an exceptional choice.
The Woodmont is perfect for homeowners who appreciate having separate, dedicated spaces for different activities. Unlike fully open-concept designs, this floor plan provides a formal living room, a cozy family room with a fireplace, and a distinct dining room, making it ideal for both formal entertaining and casual family life. The bedroom wing is thoughtfully separated from the main living areas, ensuring the master and second bedrooms are quiet, private retreats.

This plan offers a highly functional first-floor layout with an upper level ready to be finished into additional living space. As a custom home builder, Tri-County Homes can work with you to modify any aspect of The Woodmont plan to perfectly suit your property and preferences.
|
Detail
|
Specification
|
| Style |
Custom / Cape Cod |
| First Floor Sq. Ft. |
1,492 |
| Second Floor Sq. Ft. |
640 (unfinished) |
| Total Potential Sq. Ft. |
2,132 |
| Bedrooms |
2 (Option for 4) |
| Bathrooms |
2 (Option for 3) |
| Dimensions |
Varies by configuration |
| Foundation Options |
Slab, Crawl, or Basement |
The interior of The Woodmont is designed to provide both elegant spaces for entertaining and comfortable areas for daily relaxation.
- Defined Living Spaces: This home features both a formal living room and a separate family room, which includes a cozy fireplace. This dual-space design offers incredible flexibility.
- Kitchen & Dining: The floor plan includes a formal dining room perfect for hosting dinner parties, connected to an efficient kitchen with modern amenities.
- Private Master Suite: The first-floor master bedroom is a peaceful retreat, featuring a large closet and a private en-suite bathroom with a luxurious soaking tub.
- Second Bedroom & Bath: A second bedroom and another full bathroom are conveniently located on the main floor, perfect for family or guests.
- Welcoming Foyer: A formal foyer greets guests and provides a clear and impressive entry point into the home.
The Woodmont's exterior is defined by its dynamic roofline and custom details, creating a sophisticated and elegant curb appeal that stands out from the ordinary.
- Complex Roofline: A series of multiple intersecting gables and dormers gives the home a unique, custom-built appearance.
- Prominent Chimney: As shown in the photo, a large exterior chimney can be added, anchoring the family room and adding to the home's stately character.
- Adaptable to Terrain: This design is perfectly suited for sloped lots, allowing for the seamless integration of a walk-out basement or drive-under garage, as seen in the photo.
The 640 sq. ft. unfinished second floor provides a fantastic opportunity to add significant living space to The Woodmont. The proposed layout shows how this area can be efficiently finished to include two additional bedrooms and a third full bathroom. This flexible space ensures your home can easily adapt to a growing family or evolving needs, adding tremendous long-term value and utility.
Choosing a modular home from Tri-County Homes means embracing a modern, efficient, and high-quality building process. Our homes are constructed in a climate-controlled facility, a method that offers significant advantages over traditional on-site construction. This process protects your home's materials from the elements, allows for meticulous quality control, and dramatically speeds up the construction timeline.
With modular construction, you benefit from:
| Benefit |
Description |
| Built Indoors |
Protected from weather delays and damage |
| Faster Completion |
Move in sooner with efficient delivery |
| Consistent Quality |
Factory-built for structural precision |
| Energy Efficiency |
Upgrade insulation and HVAC for savings |
Learn more about our modular process
Our Commitment to Pennsylvania
We focus exclusively on serving communities throughout our home region. If you are planning to build in any of the counties listed below, we are ready to help.
- Allegheny County
- Armstrong County
- Beaver County
- Butler County
- Cambria County
- Clarion County
- Crawford County
- Fayette County
- Forest County
- Greene County
- Indiana County
- Jefferson County
- Lawrence County
- Mercer County
- Somerset County
- Venango County
- Warren County
- Washington County
- Westmoreland County
Back to Cape Cod Style Homes
See all Cape Cod floor plans ›


