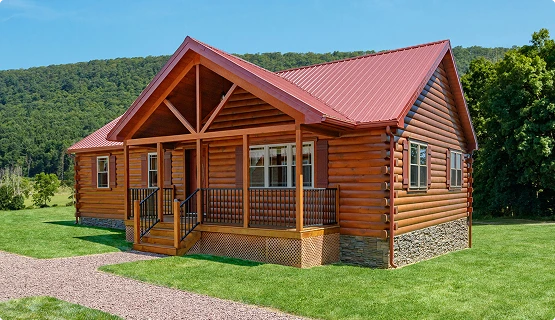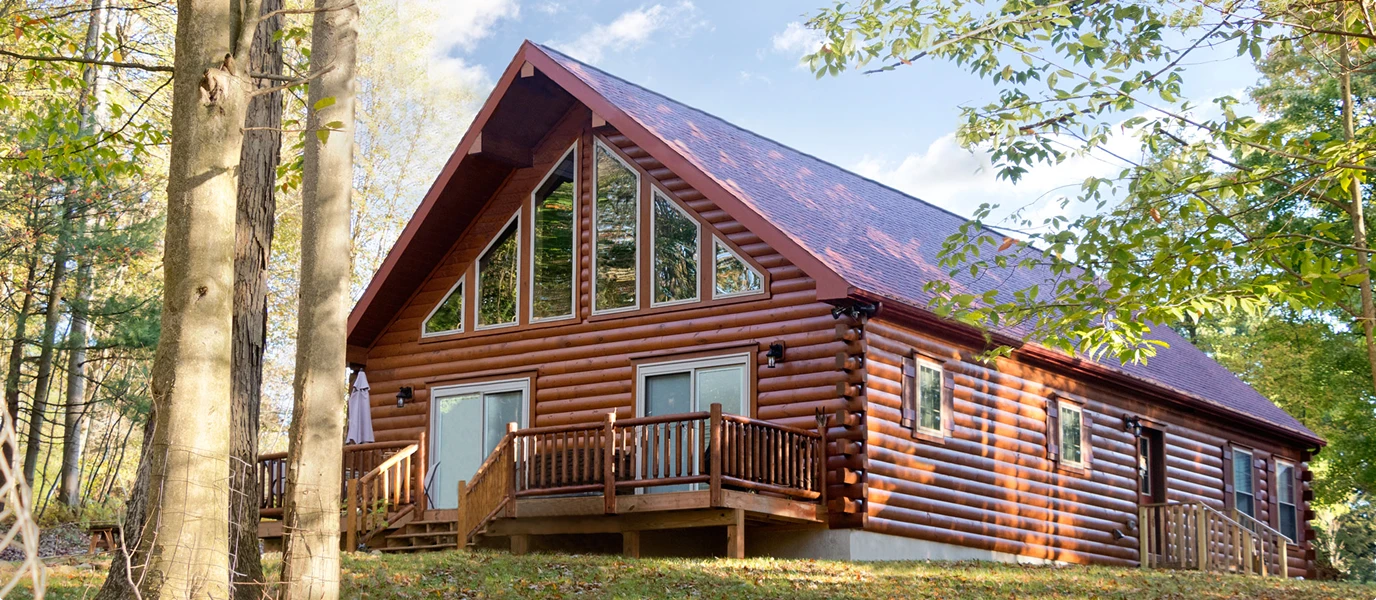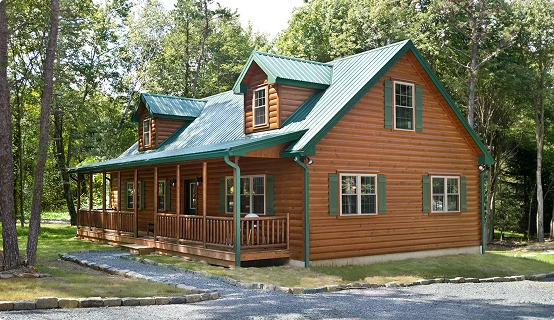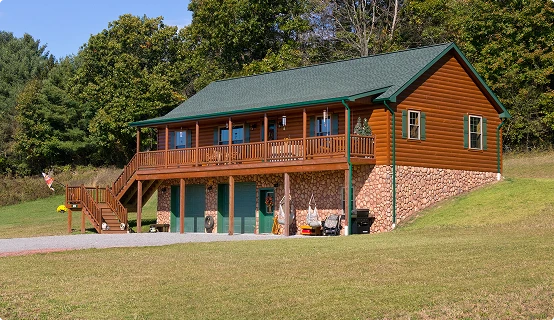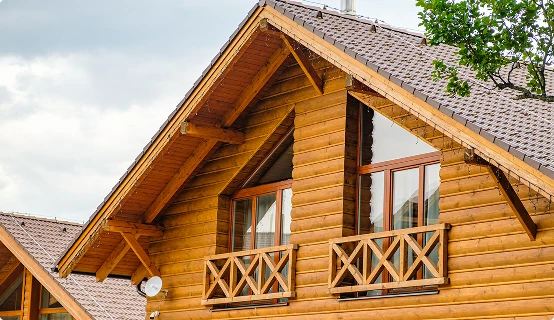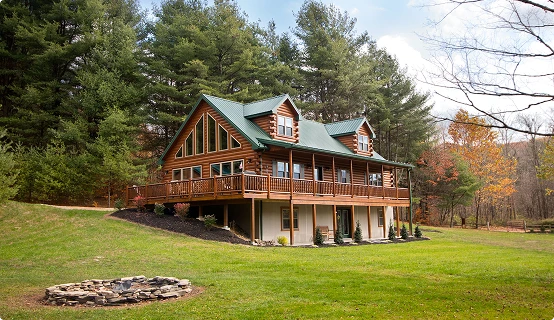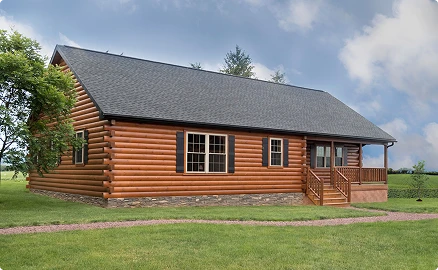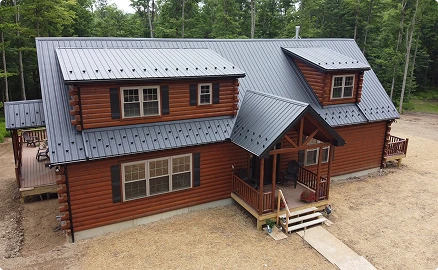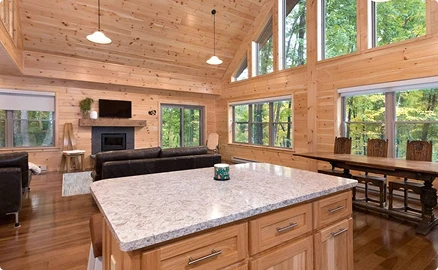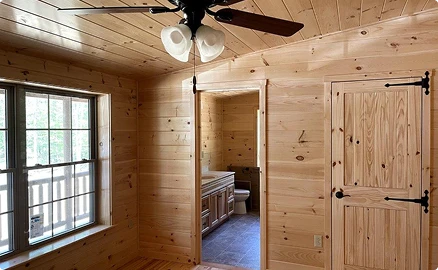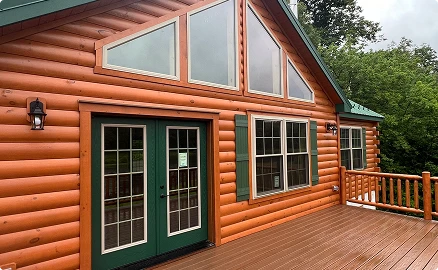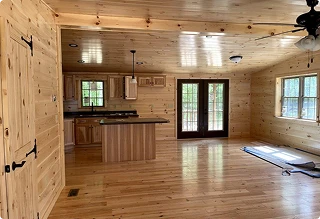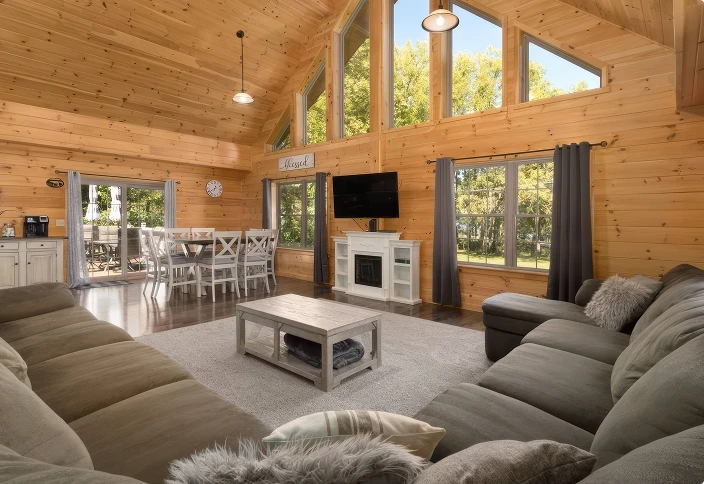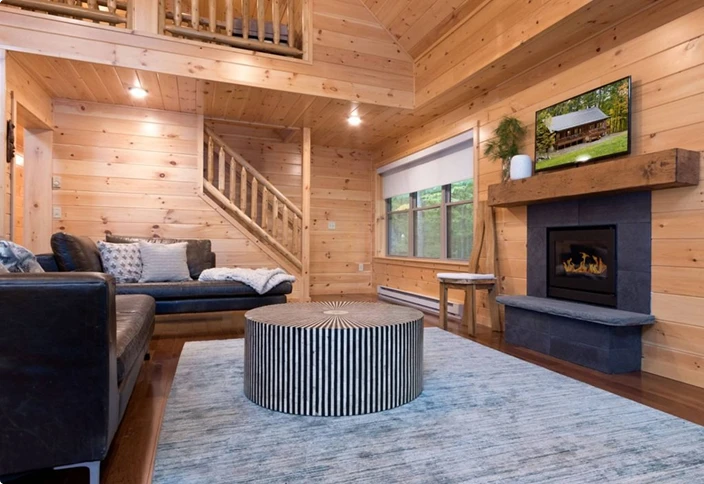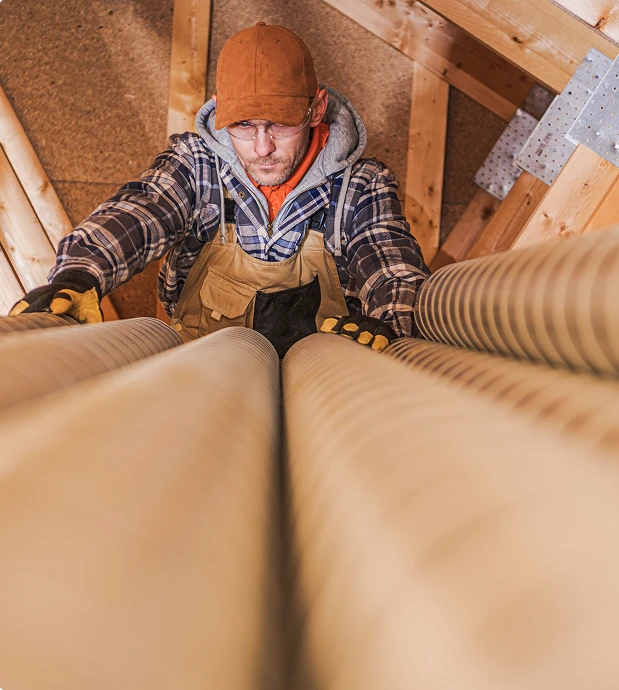The inside of your Cozy Cabin should feel as personal and welcoming as the land it sits on. With a wide range of finishes and fixtures available, you have the freedom to create a space that's rustic and traditional, clean and modern, or a balanced blend of both.
Start with your walls and ceilings, finished in the timeless charm of all-over knotty pine for an authentic cabin feel. For flooring, choose between the classic beauty of solid hardwood and the durable elegance of luxury vinyl plank. Cabinetry is just as customizable, with options for wood species, stain colors, and door styles that let you define the look and feel of your kitchen and bath spaces.
Countertop choices include durable laminates, high-end quartz, and natural butcher block, each offering its own appeal in terms of style and maintenance. Lighting and plumbing fixtures also come in a variety of finishes - from matte black to brushed nickel - so you can carry your design vision through every detail.
Not sure where to start? Our in-house design team is here to help guide your decisions and ensure every finish reflects your taste and lifestyle.
