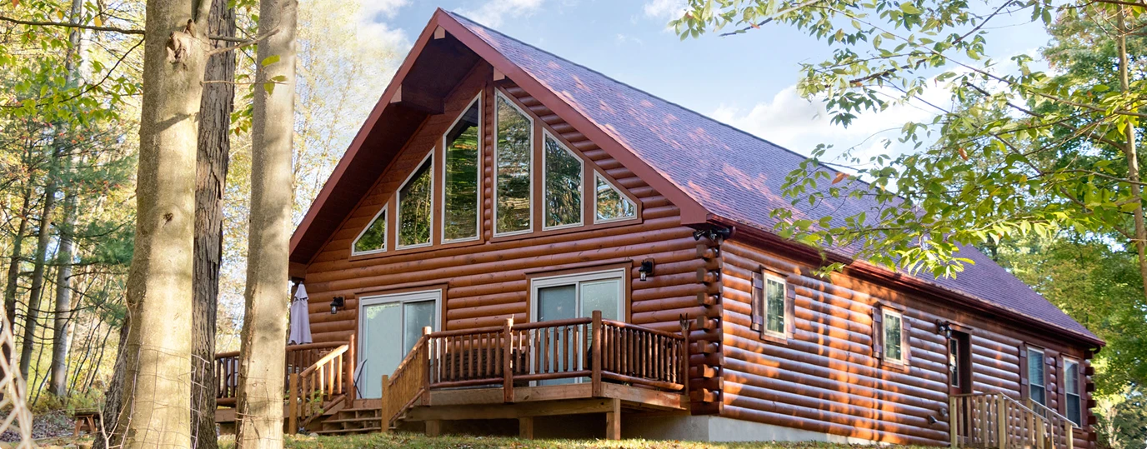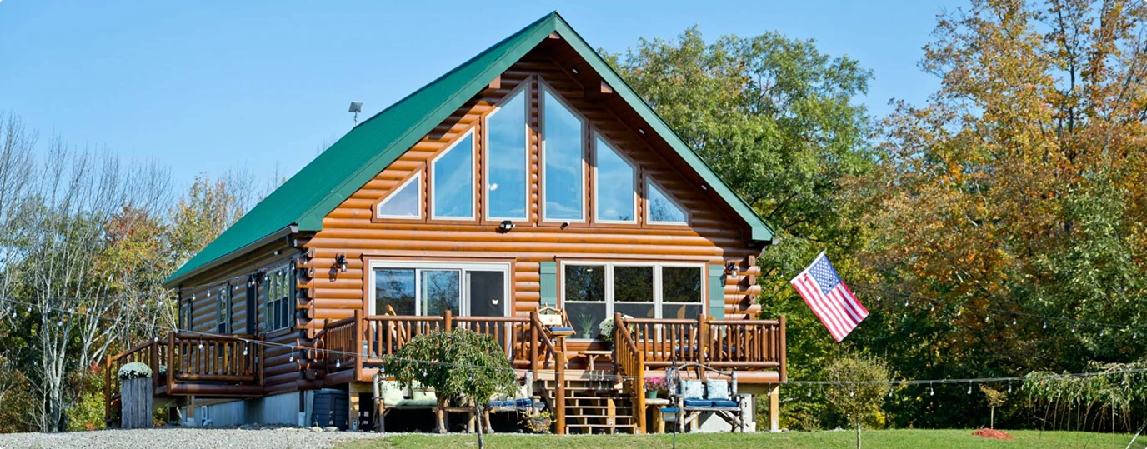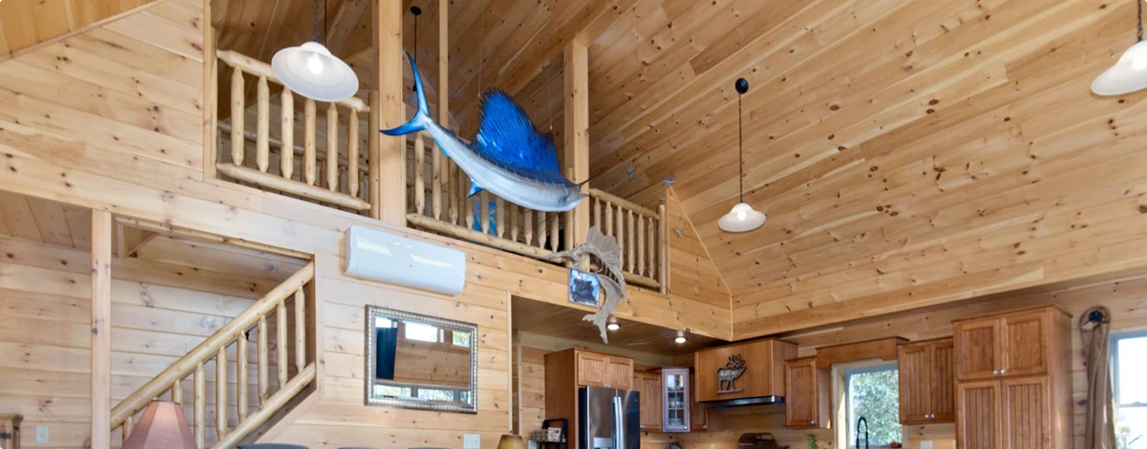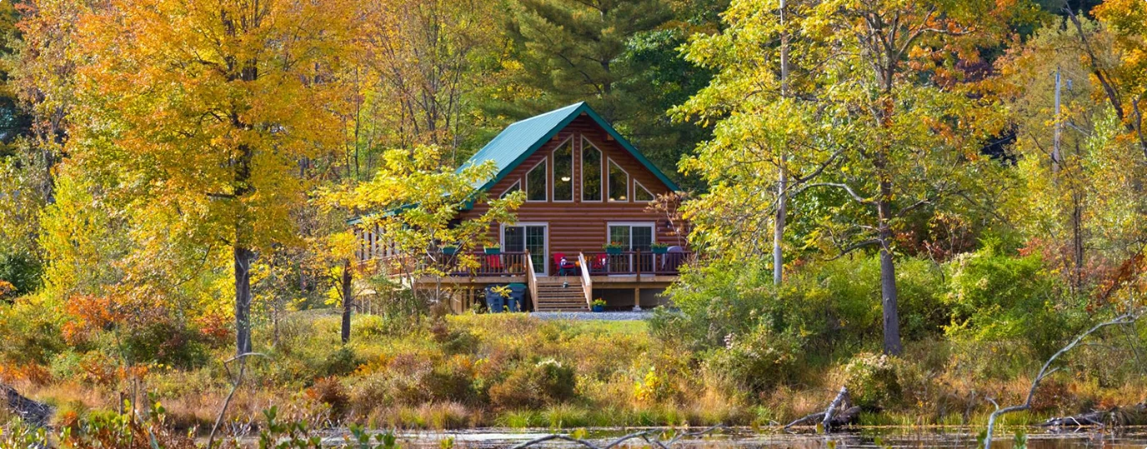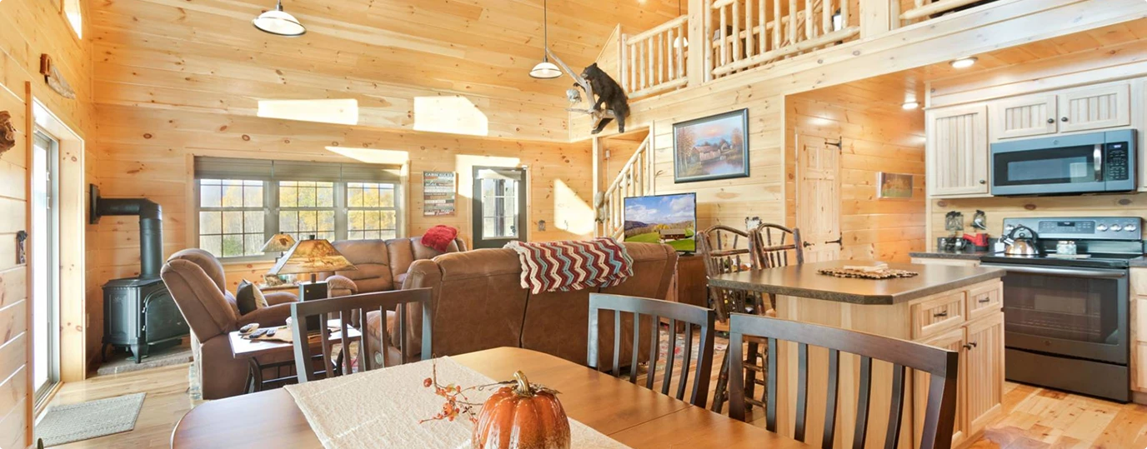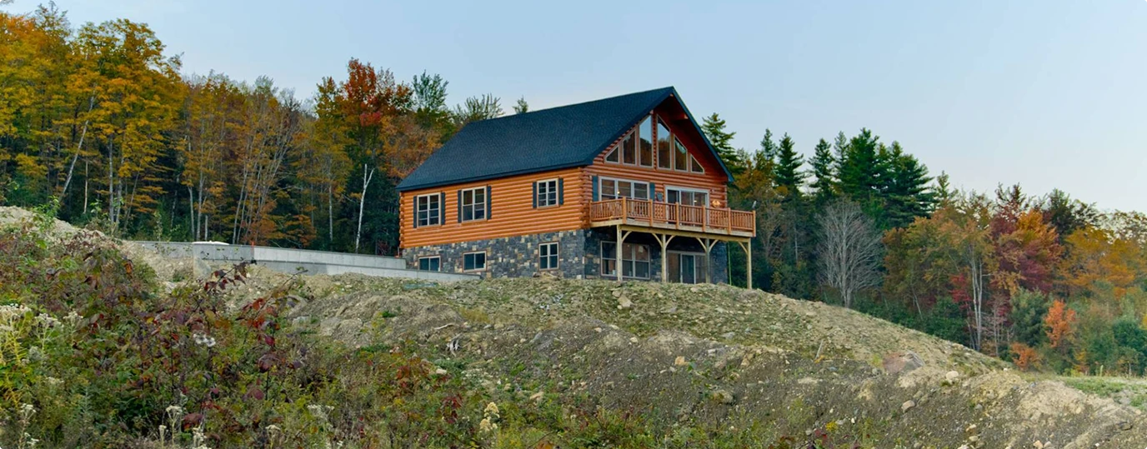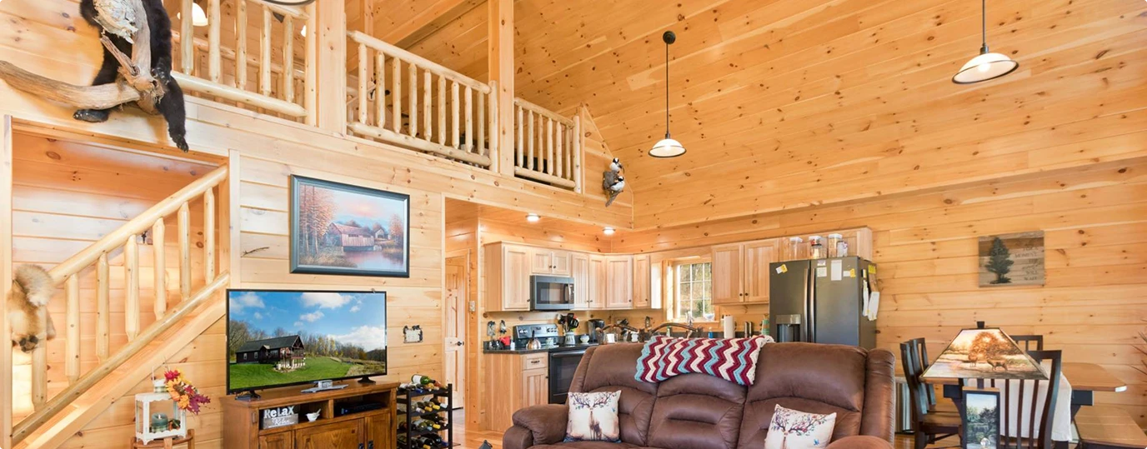The Chalet Floor Plan
The Chalet includes two patio doors with six trapezoid windows above, making the great room a wonder of natural light. All this glass is topped by the standard and beautiful prow roof. The stairs lead to a finished loft area with beautiful log railings, from which you can take in your view. From the loft, you have access to a second-story unfinished room, giving you potential for an extra bedroom, office, bonus room, or whatever you can dream up.
