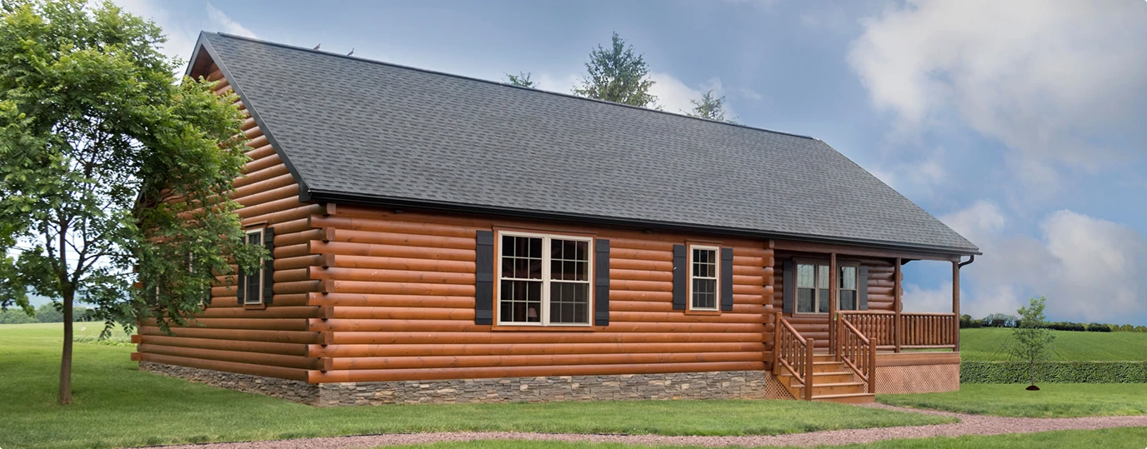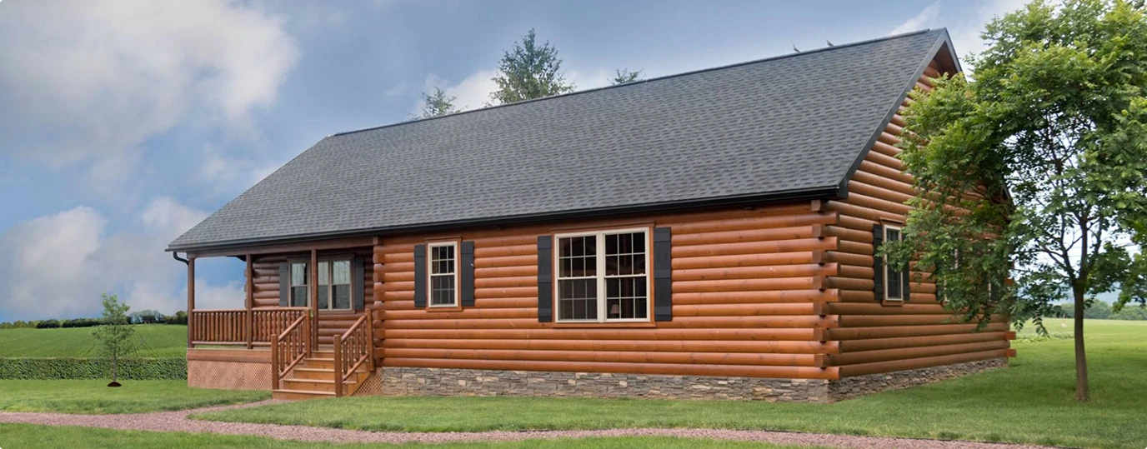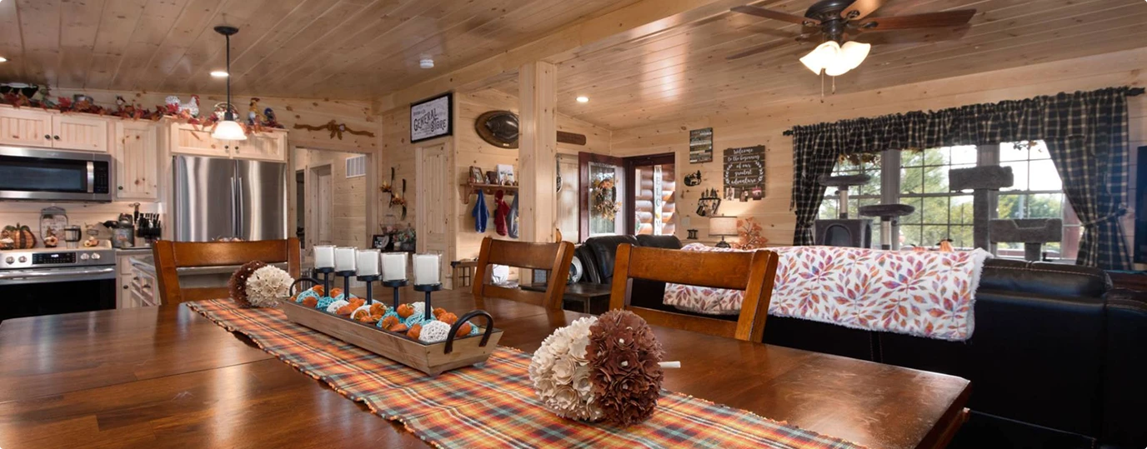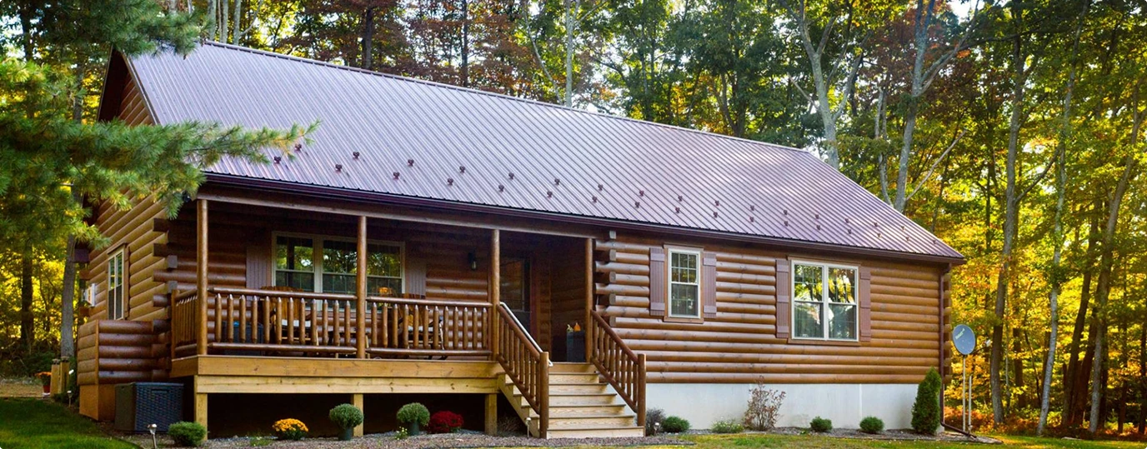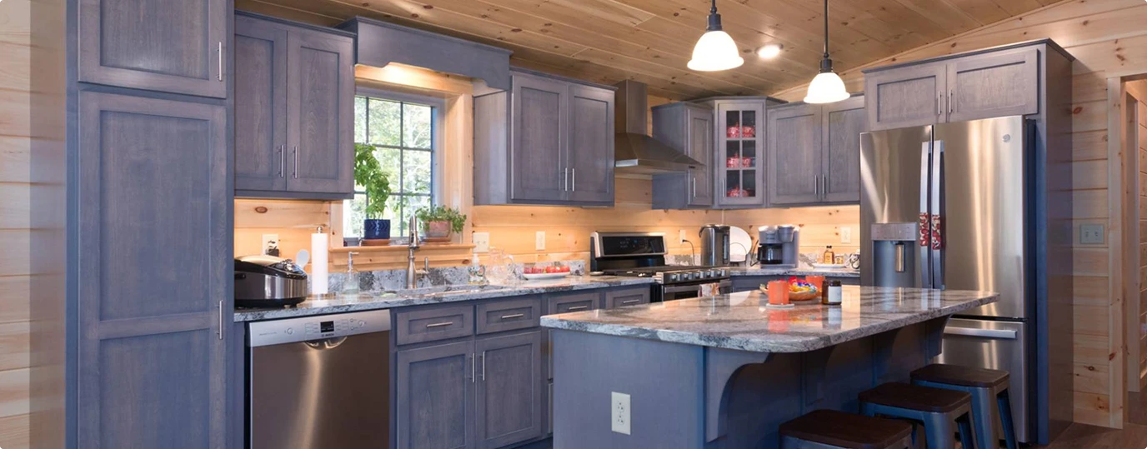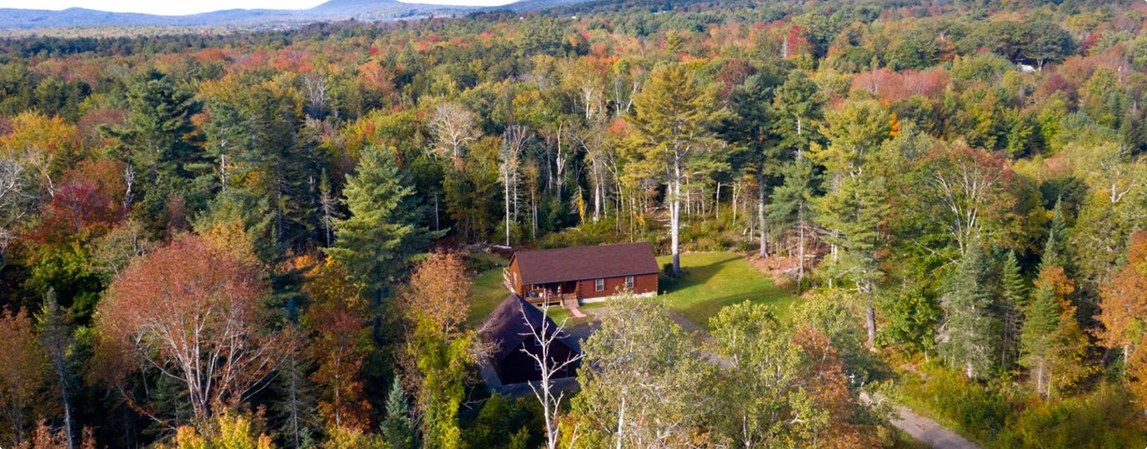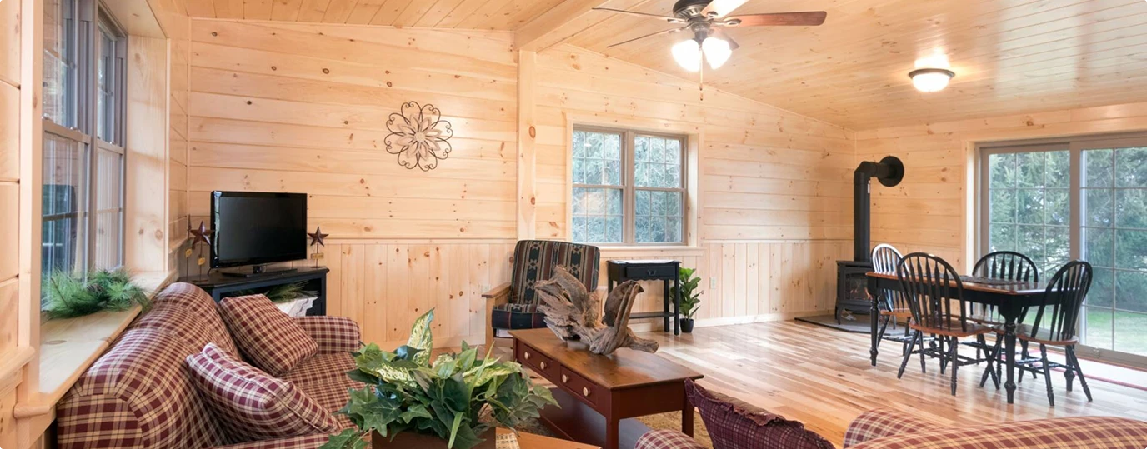The Frontier Floor Plan
The Frontier floor plan is designed for a comfortable and open feel, perfect for a simple lifestyle. The heart of the home is a spacious great room, made to feel even larger with standard cathedral ceilings. This wide-open space is the ideal place to gather with friends and can be dressed up with lots of windows to let in natural light, connecting you to your scenic surroundings.
Key features of the Frontier floor plan include:
- Central Great Room: Every Frontier plan is centered around a large great room or living room, creating a warm and welcoming hub for daily life and entertaining.
- Signature Corner Porch: A 6-foot deep porch is tucked into the corner of the home, providing a cozy, protected outdoor space that often overlooks the great room.
- Customizable Layouts: The series offers a variety of layouts, from completely open kitchen, dining, and living room combos to plans with more defined spaces to suit your personal preference.
- Single-Story Living: All bedrooms and bathrooms are conveniently located on a single floor, making it a perfect choice for a retirement home or for anyone seeking to avoid stairs.
