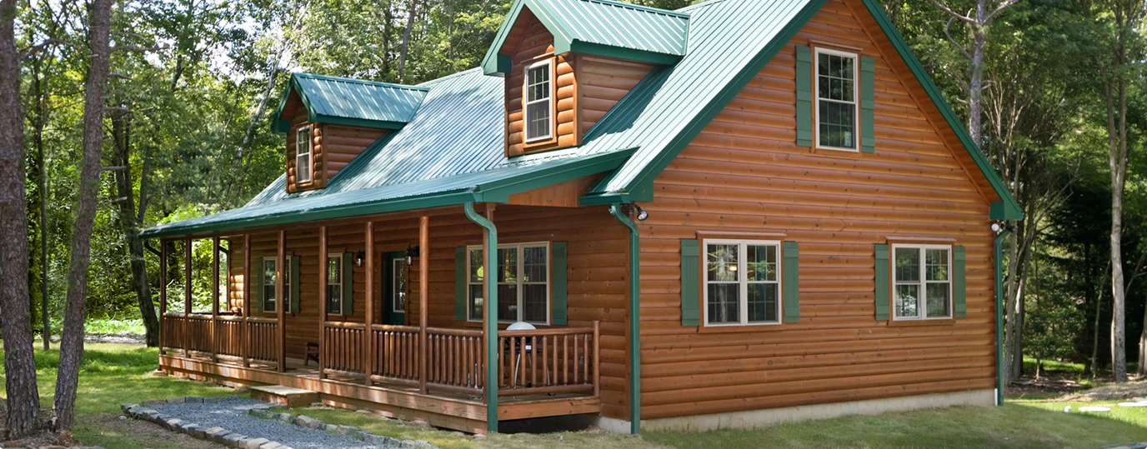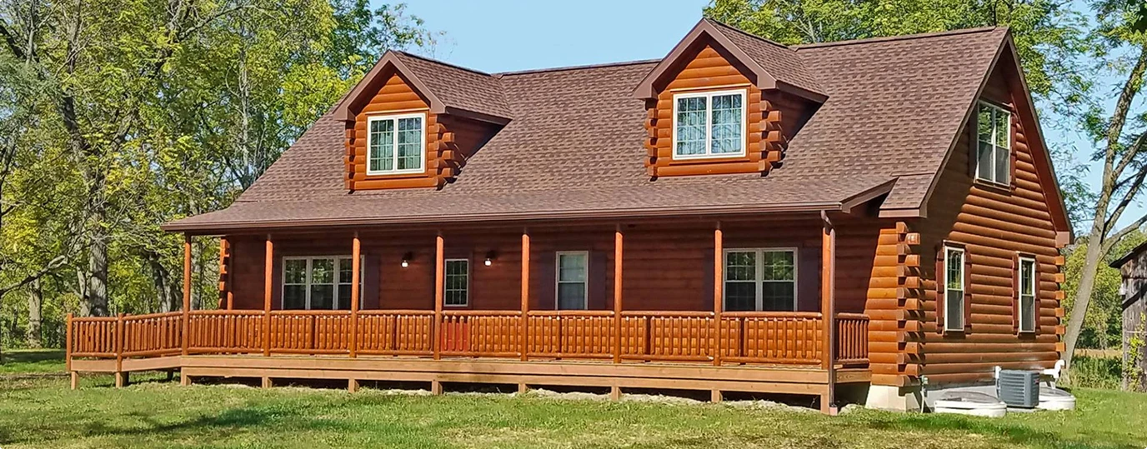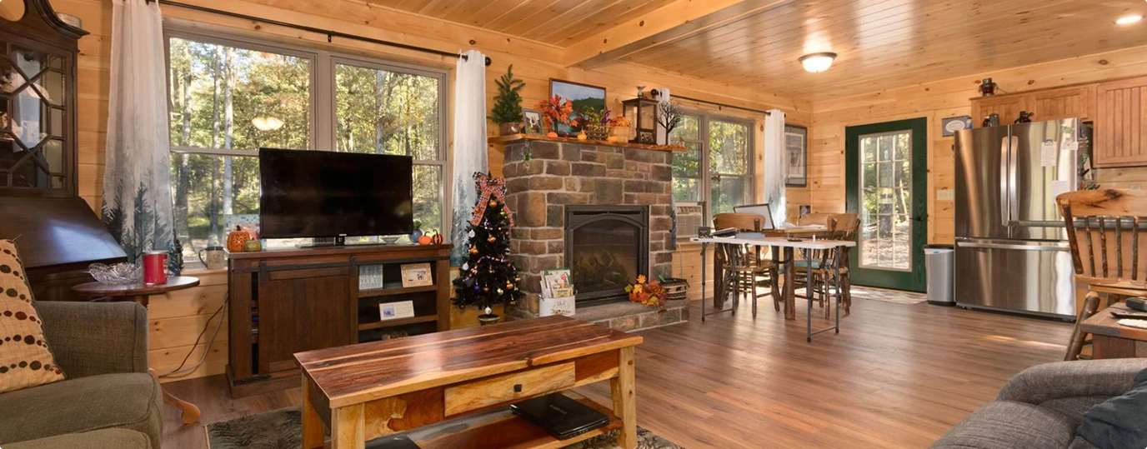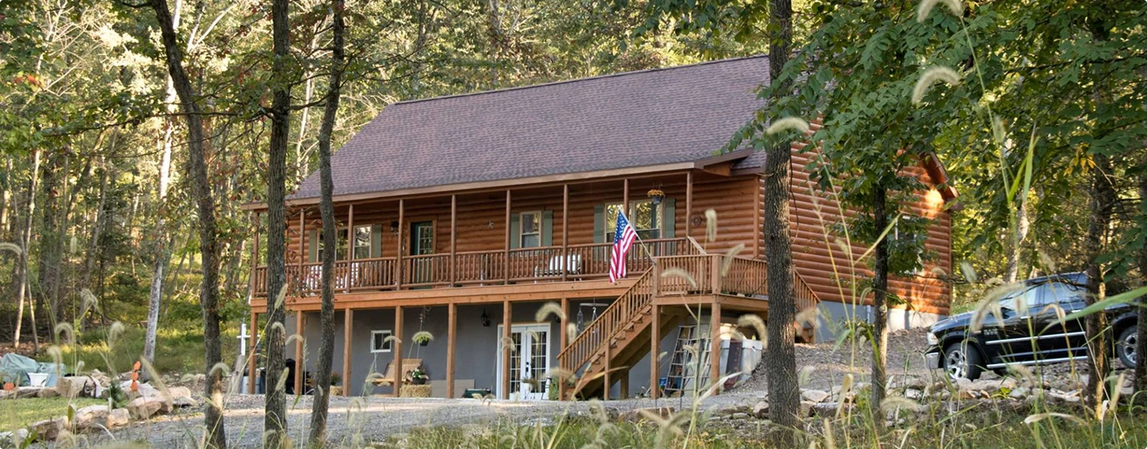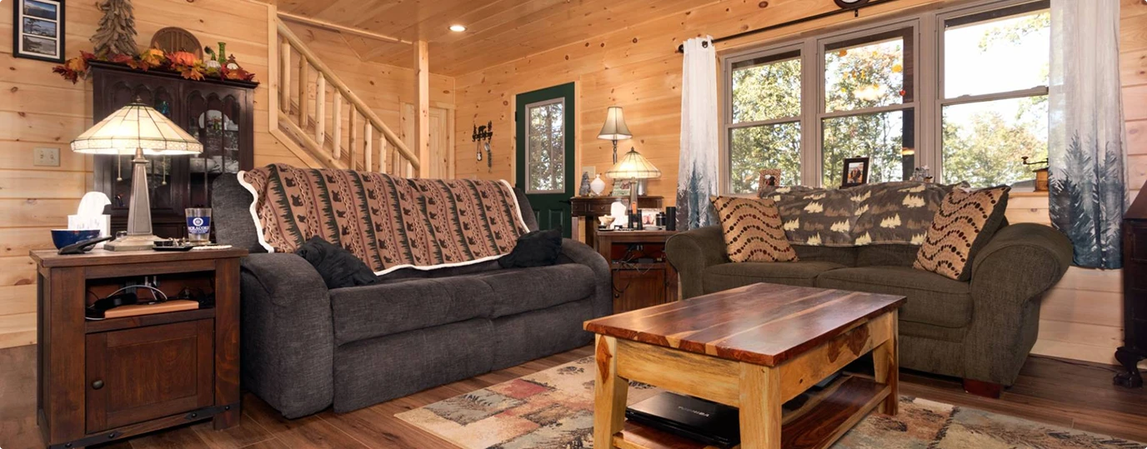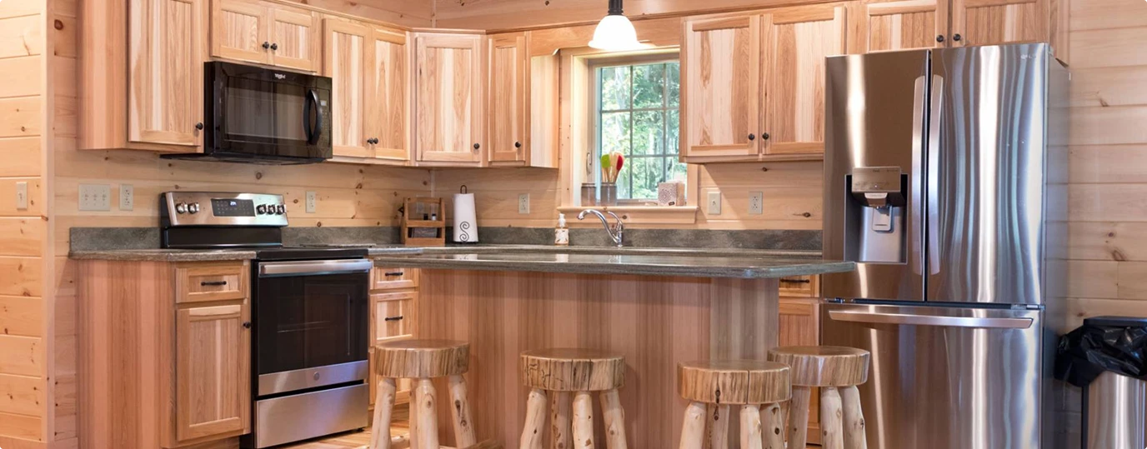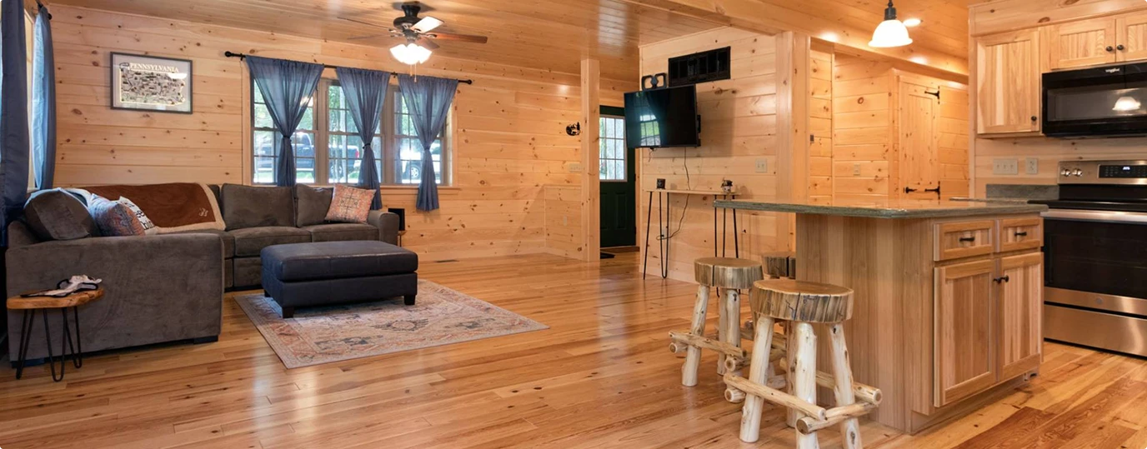The Mountaineer Floor Plan
The Mountaineer Cabin is one of our most popular log cabin models, and for good reason. It is designed to be highly customizable to fit your family's specific needs. The main floor typically features a large, open-concept great room and kitchen area, perfect for gatherings. The key feature of this series is the full-length unfinished second story, which provides a blank canvas for future expansion, allowing your cabin to grow with your family over time.
The Mountaineer is a versatile series of single-story cabins, available in multiple sizes and layouts to fit your property and needs. As a custom builder, Tri-County Homes can help you choose and personalize the perfect plan for your new log cabin.
|
Width Set
|
Model Size
|
Beds
|
Baths
|
Living Room
|
Kitchen/Dining Rm
|
Master Bedroom / Br #1
|
Bedroom #2
|
Bedroom #3
|
| 26' Wide |
26' x 36' |
2 |
1 |
17'-5" x 12'-6" |
17'-5" x 12'-6" |
11'-4" x 12'-1" |
8'-10" x 12'-8" |
- |
| 26' Wide |
26' x 40' |
2 |
1 |
17'-0" x 13'-6" |
17'-0" x 13'-6" |
12'-4" x 12'-1" |
10'-0" x 12'-8" |
- |
| 28' Wide |
28' x 32' |
2 |
1 |
17'-5" x 13'-6" |
17'-5" x 13'-6" |
11'-4" x 13'-1" |
8'-10" x 13'-8" |
- |
| 28' Wide |
28' x 36' |
1 |
1.5 |
14'-10" x 13'-6" |
16'-11" x 13'-6" |
13'-6" x 13'-8" |
- |
- |
| 28' Wide |
28' x 40' |
2 |
1 |
17'-0" x 13'-6" |
17'-0" x 13'-6" |
12'-4" x 13'-1" |
10'-0" x 13'-8" |
- |
| 28' Wide |
28' x 44' |
2 |
2 |
17'-2" x 13'-6" |
20'-3" x 13'-6" |
14'-2" x 13'-1" |
10'-0" x 13'-8" |
- |
| 28' Wide |
28' x 48' |
2 |
2 |
18'-0" x 13'-6" |
22'-7" x 13'-6" |
14'-0" x 13'-1" |
12'-6" x 13'-8" |
- |
| 28' Wide |
28' x 52' |
3 |
2 |
19'-0" x 13'-6" |
21'-8" x 13'-6" |
14'-10" x 13'-1" |
11'-0" x 13'-8" |
12'-0" x 9'-6" |
| 30' Wide |
30' x 36' |
1 |
1.5 |
14'-10" x 14'-6" |
16'-11" x 14'-6" |
13'-6" x 14'-8" |
- |
- |
| 30' Wide |
30' x 44' |
2 |
2 |
17'-2" x 14'-6" |
20'-3" x 14'-6" |
14'-2" x 14'-1" |
10'-0" x 14'-8" |
- |
| 30' Wide |
30' x 52' |
3 |
2 |
19'-0" x 14'-6" |
21'-8" x 14'-6" |
14'-10" x 14'-1" |
11'-0" x 14'-8" |
12'-0" x 10'-6" |
The interior of the Mountaineer is designed to feel warm, rustic, and inviting, with high-quality standard features that create a true log cabin experience.
- Knotty Pine Great Room: The open-concept living and dining areas feature beautiful tongue & groove yellow pine flooring, creating a warm and spacious great room.
- Custom-Built Kitchen: Our standard kitchens feature solid-wood knotty pine cabinets, soft-close drawers, a double-bowl stainless steel sink with a Moen faucet, and laminate countertops.
- Convenient Bedrooms: All bedrooms are on the main floor for easy access. Many plans include a master suite with a private bathroom and a walk-in closet with included shelving.
- Solid Wood Doors: All interior doors for bedrooms, baths, and closets are made from solid knotty pine, enhancing the authentic, rustic feel throughout the home.
- Included Fixtures: High-quality lighting fixtures and ceiling fans are standard in all bedrooms and living areas.
With its classic log cabin look, the Mountaineer perfectly complements a wooded lot, a country setting, or a lakeside property.
- Expansive Front Porch: The design features a 6-foot deep covered front porch that runs nearly the full width of the home, perfect for relaxing and enjoying the outdoors.
- Steep Roof Line & Dormers: The attractive steep roof line is not only visually appealing but also functional. Dormers add character and provide light and space for the upper level.
- Authentic Log Siding: The exterior features beautiful and durable white pine tongue & groove log siding, with a stain and preservative applied in the factory.
- Log Railings: The front porch is finished with authentic round log railings, completing the classic cabin aesthetic.
Available Options & Upgrades
Personalize your Mountaineer home with a wide range of available options and upgrades.
Expandable Second Floor: A Home That Grows with You
The Mountaineer's attractive steep roof line and dormer design are not just for curb appeal; they create a spacious and valuable upper level full of potential. While the standard plans feature convenient single-floor living, the second floor is a blank canvas, ready to be transformed into additional living space whenever your family or lifestyle requires it.
Common Uses for Your Flexible Second Floor
- Additional Bedrooms & Guest Suites: Comfortably add one or two more bedrooms to accommodate a growing family or create a private suite for guests, separate from the main-floor living quarters.
- A Dedicated Home Office: Design a quiet, productive home office away from the main traffic of the house, providing the perfect environment for remote work or study.
- A Spacious Playroom or Rec Room: Create the ultimate kids' playroom or a cozy media room for family movie nights, keeping toys and entertainment contained in their own dedicated zone.
Choosing a modular home from Tri-County Homes means embracing a modern, efficient, and high-quality building process. Our homes are constructed in a climate-controlled facility, a method that offers significant advantages over traditional on-site construction. This process protects your home's materials from the elements, allows for meticulous quality control, and dramatically speeds up the construction timeline.
| Benefit |
Description |
| Built Indoors |
Protected from weather delays and damage |
| Faster Completion |
Move in sooner with efficient delivery |
| Consistent Quality |
Factory-built for structural precision |
| Energy Efficiency |
Upgrade insulation and HVAC for savings |
Tri-County Homes Build Locations
Wondering if we build in your area? Our team provides complete modular home construction services across an extensive portion of Western Pennsylvania, including:
- Allegheny County
- Armstrong County
- Beaver County
- Butler County
- Cambria County
- Clarion County
- Crawford County
- Fayette County
- Forest County
- Greene County
- Indiana County
- Jefferson County
- Lawrence County
- Mercer County
- Somerset County
- Venango County
- Warren County
- Washington County
- Westmoreland County
Return to Log Homes & Cabins ›
See all Log Cabins
