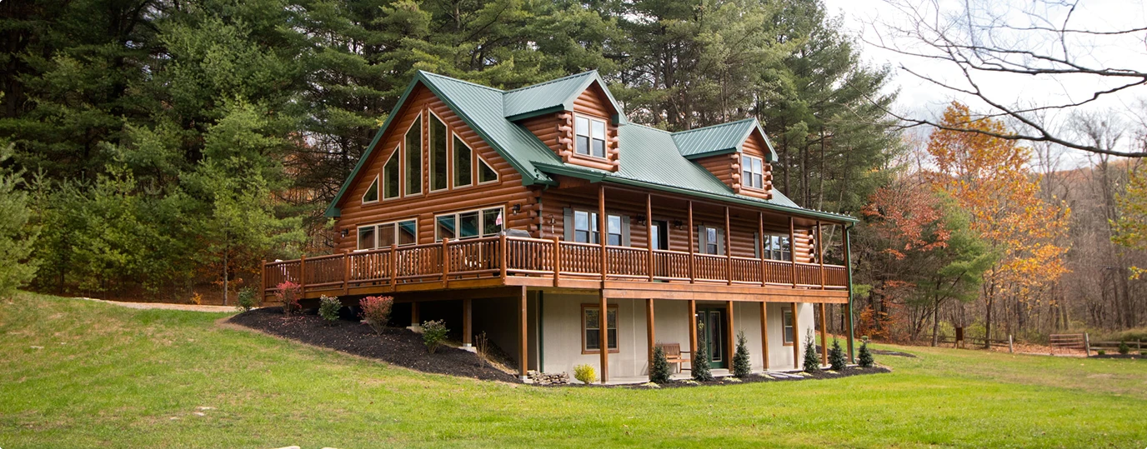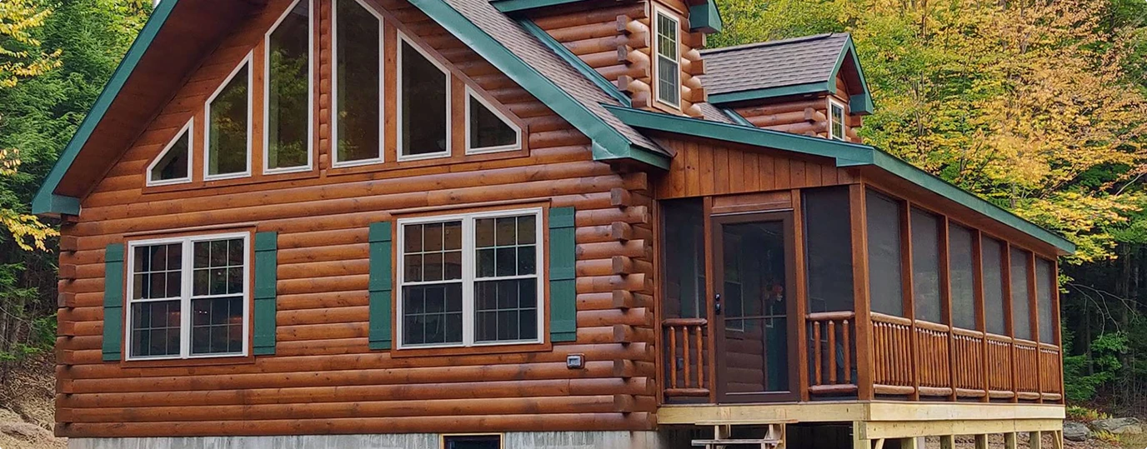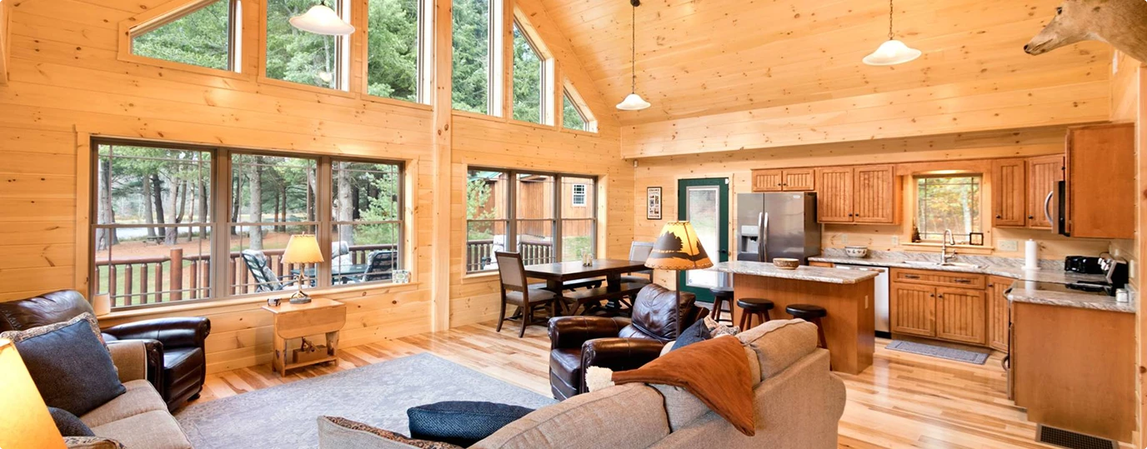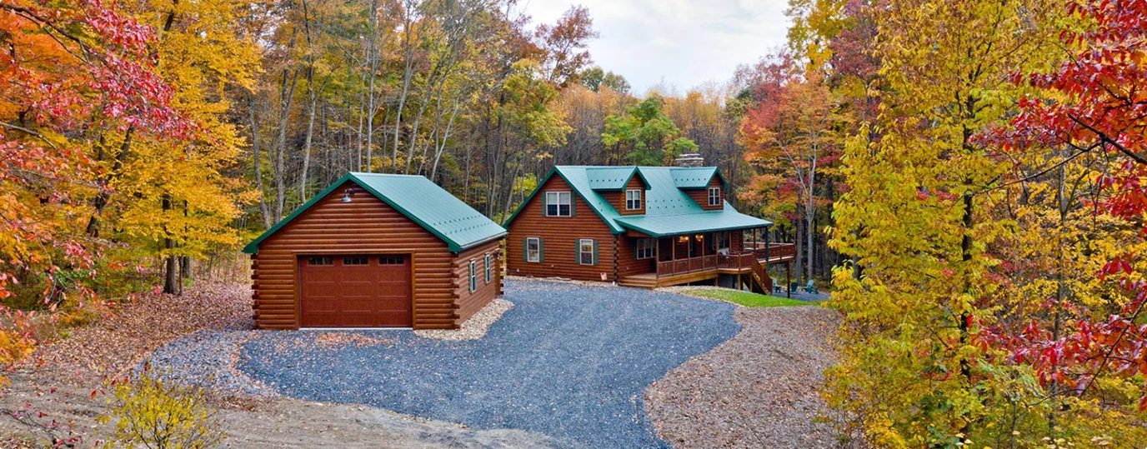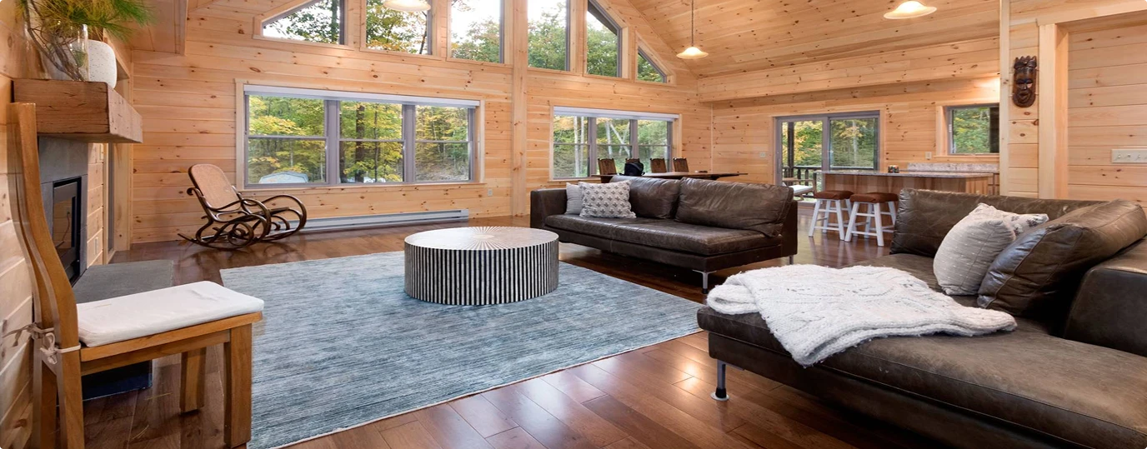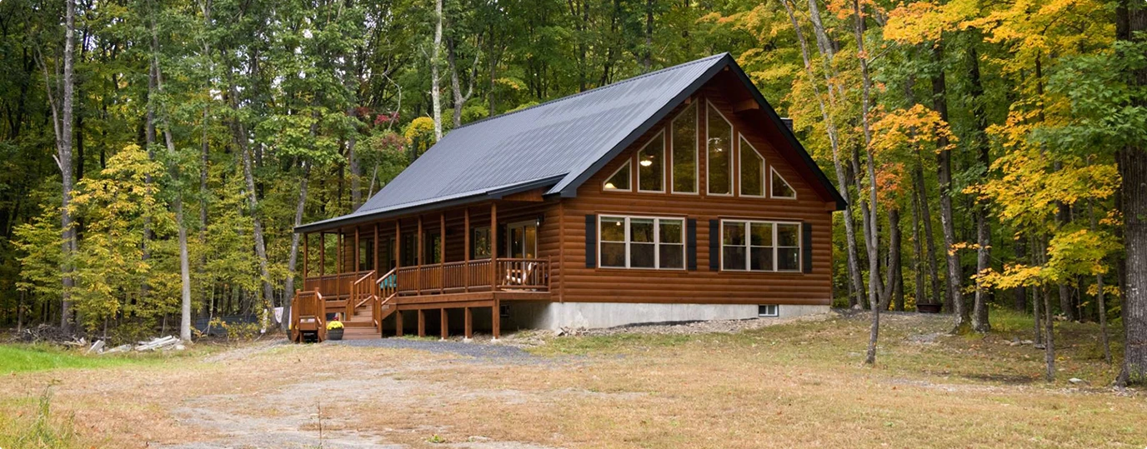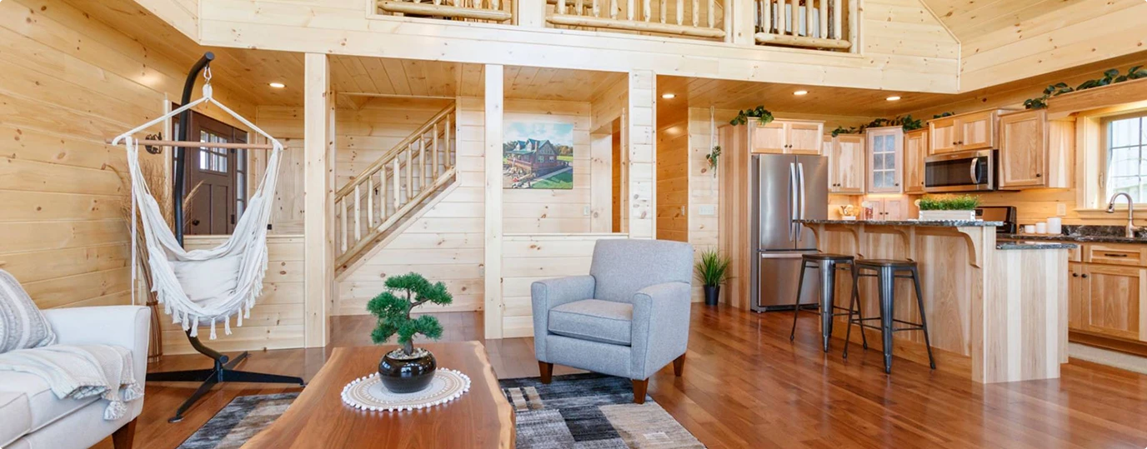The Mountaineer Deluxe Floor Plan
The Mountaineer Deluxe is designed to be as grand as the views it frames. You can enhance its grandeur with the optional vista glass package, which packs the great room gable with glass, letting in bountiful natural lighting. The layout is designed for both impressive height and future potential. Even with the vaulted great room ceiling, there is still space for a future office or bedroom in a separate room behind the loft area, allowing your cabin to grow with your needs.
The Mountaineer Deluxe is not a single plan but a versatile series of homes, available in multiple sizes and layouts to fit your property and lifestyle. As a custom builder, Tri-County Homes can help you choose and personalize the perfect plan.
|
Width Set
|
Model Size
|
Beds
|
Baths
|
Living Room
|
Kitchen/Dining Rm
|
Master Bedroom / Br #1
|
Bedroom #2
|
Bedroom #3
|
| 26' Wide |
26' x 32' |
2 |
1 |
17'-5" x 12'-6" |
17'-5" x 12'-6" |
11'-4" x 12'-2" |
8'-10" x 12'-8" |
- |
| 26' Wide |
26' x 36' |
1 |
1.5 |
14'-10" x 12'-6" |
16'-11" x 12'-6" |
13'-6" x 12'-8" |
- |
- |
| 26' Wide |
26' x 40' |
2 |
1 |
17'-0" x 12'-6" |
17'-0" x 12'-6" |
12'-4" x 12'-2" |
10'-0" x 12'-8" |
- |
| 26' Wide |
26' x 44' |
2 |
2 |
17'-0" x 12'-6" |
20'-3" x 12'-6" |
13'-10" x 12'-2" |
10'-0" x 12'-2" |
- |
| 26' Wide |
26' x 48' |
2 |
2 |
18'-0" x 12'-6" |
22'-7" x 12'-6" |
14'-2" x 12'-2" |
12'-6" x 12'-2" |
- |
| 26' Wide |
26' x 52' |
3 |
2 |
19'-0" x 12'-6" |
21'-8" x 12'-6" |
14'-10" x 12'-2" |
11'-0" x 12'-8" |
12'-0" x 8'-6" |
| 28' Wide |
28' x 32' |
2 |
1 |
17'-5" x 13'-6" |
17'-5" x 13'-6" |
11'-4" x 13'-1" |
8'-10" x 13'-8" |
- |
| 28' Wide |
28' x 36' |
1 |
1.5 |
14'-10" x 13'-6" |
16'-11" x 13'-6" |
13'-6" x 13'-8" |
- |
- |
| 28' Wide |
28' x 40' |
2 |
1 |
17'-0" x 13'-6" |
17'-0" x 13'-6" |
12'-4" x 13'-1" |
10'-0" x 13'-8" |
- |
| 28' Wide |
28' x 44' |
2 |
2 |
17'-2" x 13'-6" |
20'-3" x 13'-6" |
13'-10" x 13'-1" |
10'-0" x 13'-8" |
- |
| 28' Wide |
28' x 48' |
2 |
2 |
18'-0" x 13'-6" |
22'-7" x 13'-6" |
14'-0" x 13'-1" |
12'-6" x 13'-8" |
- |
| 28' Wide |
28' x 52' |
3 |
2 |
19'-0" x 13'-6" |
21'-8" x 13'-6" |
14'-10" x 13'-1" |
11'-0" x 13'-8" |
12'-0" x 9'-6" |
| 30' Wide |
30' x 36' |
1 |
1.5 |
14'-8" x 14'-6" |
16'-11" x 14'-6" |
13'-8" x 14'-2" |
- |
- |
| 30' Wide |
30' x 40' |
2 |
1 |
17'-0" x 14'-6" |
16'-10" x 14'-6" |
14'-2" x 14'-2" |
10'-0" x 14'-8" |
- |
| 30' Wide |
30' x 44' |
2 |
2 |
17'-2" x 14'-6" |
20'-3" x 14'-6" |
14'-2" x 14'-2" |
10'-0" x 14'-2" |
- |
| 30' Wide |
30' x 48' |
2 |
2 |
18'-0" x 14'-6" |
22'-7" x 14'-6" |
14'-0" x 14'-2" |
12'-6" x 14'-2" |
- |
| 30' Wide |
30' x 52' |
3 |
2 |
19'-0" x 14'-6" |
21'-8" x 14'-6" |
14'-10" x 14'-2" |
11'-0" x 14'-8" |
12'-0" x 10'-4" |
The interior of the Mountaineer Deluxe is designed to feel both grand and comfortable, with soaring open spaces balanced by private, functional rooms.
- Soaring Great Room: The defining feature is the 18' vaulted ceiling in the great room, creating a dramatic, light-filled central hub for family life.
- Loft Area: A second-story loft overlooks the great room, providing a beautiful vantage point and a flexible space for reading or relaxing.
- Kitchen & Dining: The floor plans feature large, open kitchen and dining areas that flow seamlessly into the living space, perfect for entertaining.
- First-Floor Bedrooms: Enjoy the convenience of single-floor living with plans offering 1, 2 or 3 first-floor bedrooms. Many layouts include a master suite with a private bath and a walk-in closet.
- Foyer & Mud Room: Many plans include dedicated entry spaces like a foyer and a mud room for practical, everyday use.
The Mountaineer Deluxe features a breathtaking exterior that perfectly complements a wooded or country setting, combining rustic materials with a grand architectural presence.
- Vista Glass Gable: The A-frame gable end is designed to be packed with optional vista glass, flooding the interior with natural light and connecting you to the surrounding landscape.
- Covered Porch: The floor plans include large covered porches, perfect for enjoying the outdoors and greeting guests.
- Log Siding: Beautiful and durable log siding gives the home an authentic cabin look and feel.
- Dormers: Functional and attractive dormers provide light, space, and character to the second-story loft and rooms.
Available Options & Upgrades
Personalize your Mountaineer Deluxe home with a wide range of available options and upgrades.
Expandable Second Floor: A Home That Grows with You
The Mountaineer Deluxe is uniquely designed with an impressive vaulted great room, yet it still preserves a dedicated space on the second floor for future expansion. This area behind the main loft is a key asset, providing a blank canvas to add finished living space without altering the home's dramatic open-concept feel. This design gives you both breathtaking style today and practical flexibility for tomorrow.
Common Uses for Your Flexible Second Floor
- A Private Home Office: The separate room is perfectly suited for creating a quiet and productive home office, away from the activity of the main floor.
- An Additional Bedroom: Easily convert this space into a cozy guest bedroom or a room for a growing family, complete with its own closet and privacy.
- A Hobby or Craft Room: Design a dedicated space for your passions, whether it's a craft room, art studio, or music room.
Choosing a modular home from Tri-County Homes means embracing a modern, efficient, and high-quality building process. Our homes are constructed in a climate-controlled facility, a method that offers significant advantages over traditional on-site construction. This process protects your home's materials from the elements, allows for meticulous quality control, and dramatically speeds up the construction timeline.
| Benefit |
Description |
| Built Indoors |
Protected from weather delays and damage |
| Faster Completion |
Move in sooner with efficient delivery |
| Consistent Quality |
Factory-built for structural precision |
| Energy Efficiency |
Upgrade insulation and HVAC for savings |
Tri-County Homes Build Locations
Wondering if we build in your area? Our team provides complete modular home construction services across an extensive portion of Western Pennsylvania, including:
- Allegheny County
- Armstrong County
- Beaver County
- Butler County
- Cambria County
- Clarion County
- Crawford County
- Fayette County
- Forest County
- Greene County
- Indiana County
- Jefferson County
- Lawrence County
- Mercer County
- Somerset County
- Venango County
- Warren County
- Washington County
- Westmoreland County
Return to Log Homes & Cabins ›
See all Log Cabins
