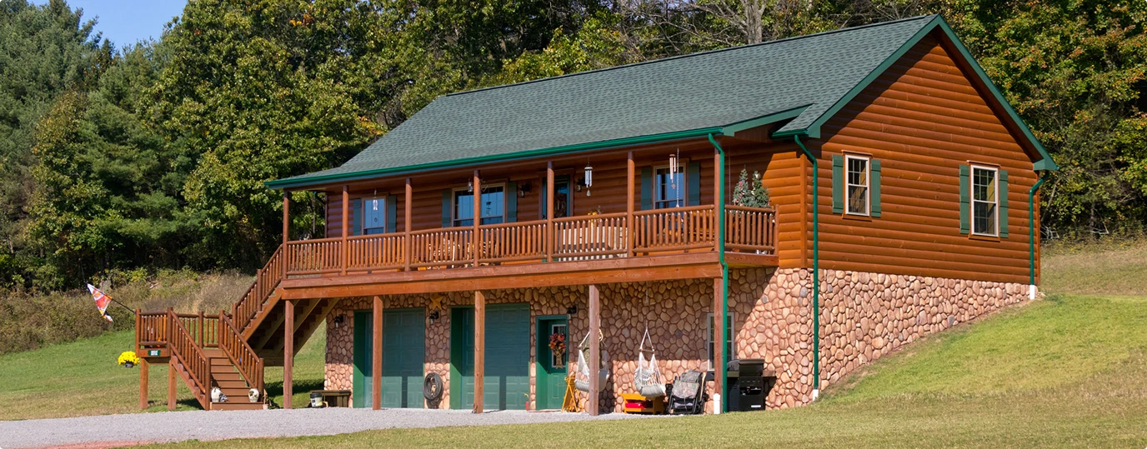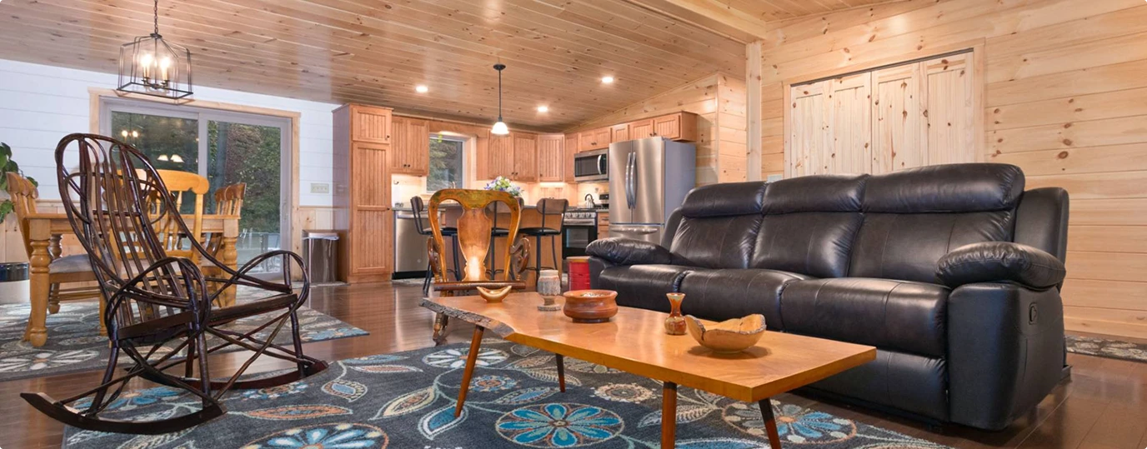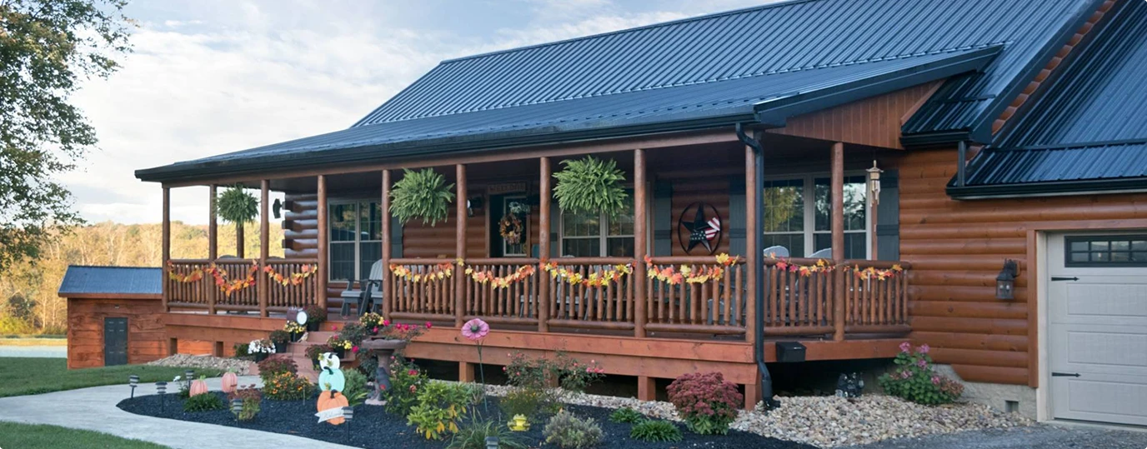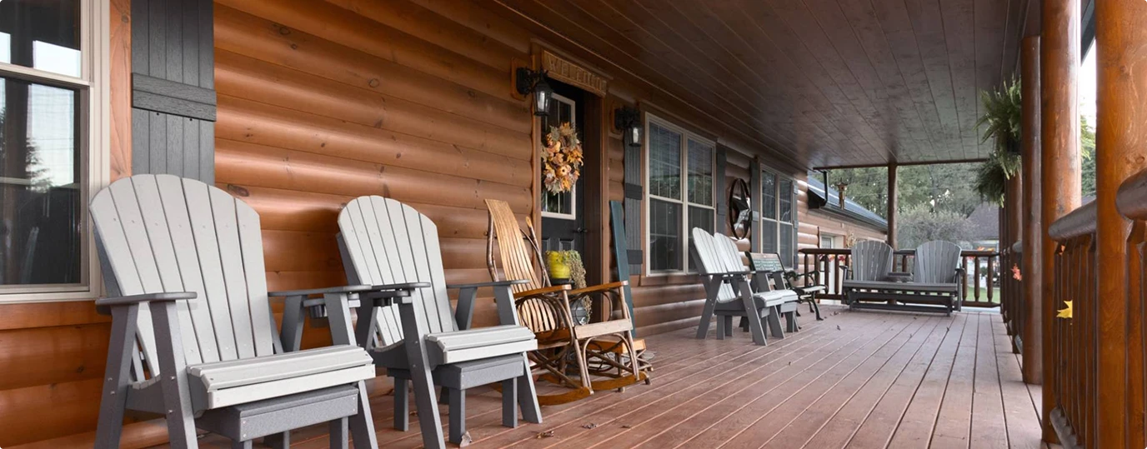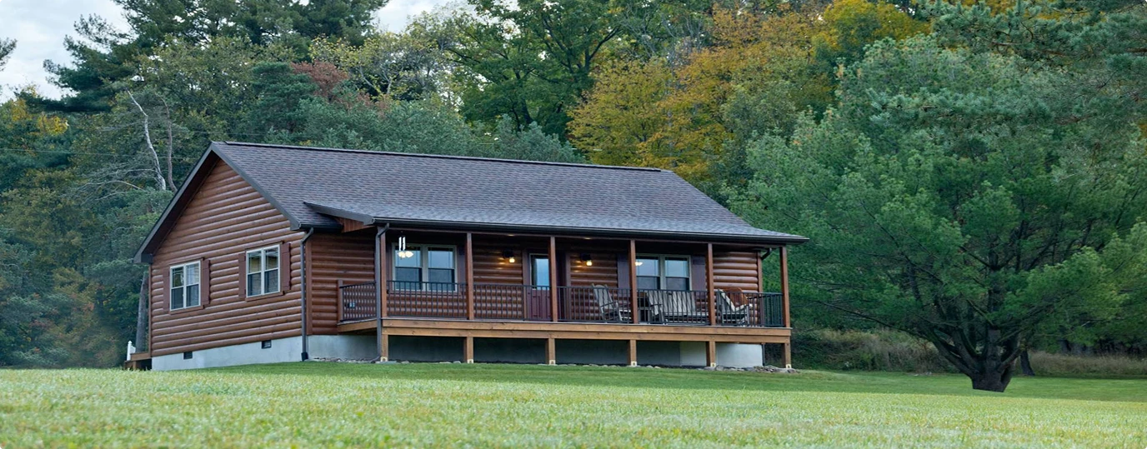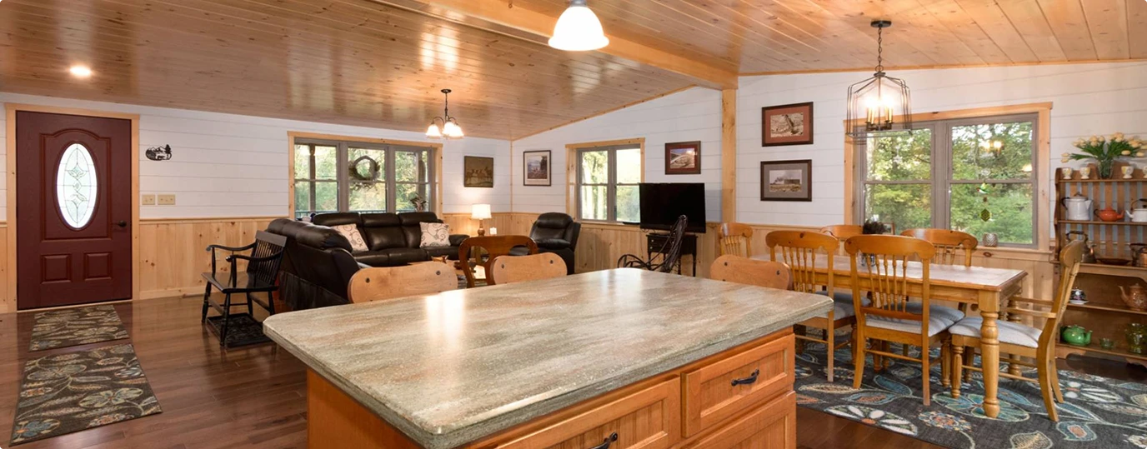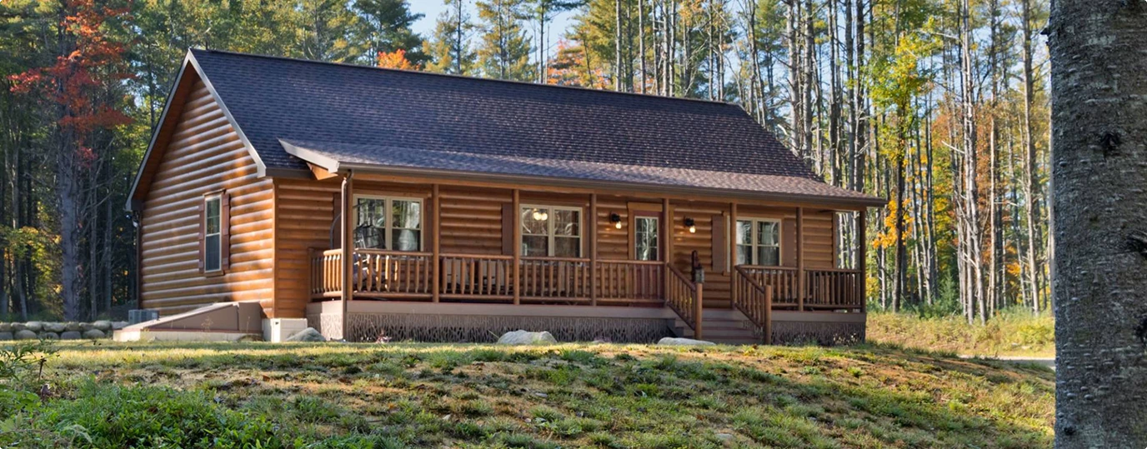The Musketeer's gently sloping ceilings grant an open, yet efficient feeling. Or, you can make use of that steep roof line by choosing our 8′ flat ceiling option, which provides a generous attic space for storage. If you love porch space (and who doesn't?), this one has it in spades! A 6′ deep porch across the front of the home allows plenty of space for your weekend relaxation.
The Musketeer series offers a wide variety of single-story floor plans, ranging from cozy one-bedroom cabins to spacious three-bedroom homes with flexible office space.
|
Width Set
|
Model Size
|
Beds
|
Baths
|
Living Room
|
Kitchen/Dining Rm
|
Master Bedroom / Br #1
|
Bedroom #2
|
Bedroom #3
|
Office/Bedroom
|
| 24' Wide |
24' x 44' |
1 |
1 |
16'-6" x 11'-6" |
20'-8" x 11'-6" |
12'-2" x 11'-1" |
- |
- |
- |
| 24' Wide |
24' x 48' |
2 |
1 |
15'-0" x 11'-6" |
15'-9" x 11'-6" |
10'-6" x 11'-8" |
10'-6" x 11'-1" |
- |
- |
| 26' Wide |
26' x 40' |
2 |
1 |
16'-5" x 17'-2" |
11'-6" x 7'-10" |
9'-0" x 12'-1" |
10'-0" x 12'-8" |
- |
- |
| 26' Wide |
26' x 44' |
2 |
1 |
20'-5" x 19'-0" |
20'-5" x 19'-0" |
14'-8" x 12'-1" |
10'-0" x 12'-8" |
- |
- |
| 26' Wide |
26' x 48' |
2 |
1 |
22'-5" x 12'-8" |
17'-0" x 12'-4" |
12'-1" x 12'-1" |
10'-0" x 12'-8" |
- |
- |
| 26' Wide |
26' x 52' |
2 |
1.5 |
19'-5" x 12'-6" |
19'-5" x 12'-6" |
12'-6" x 12'-1" |
12'-4" x 10'-4" |
- |
- |
| 26' Wide |
26' x 56' |
3 |
2 |
17'-10" x 13'-0" |
19'-5" x 12'-0" |
13'-0" x 12'-8" |
11'-2" x 12'-1" |
8'-10" x 12'-8" |
- |
| 26' Wide |
26' x 64' |
3 |
2 |
18'-8" x 12'-6" |
22'-5" x 12'-6" |
14'-6" x 12'-8" |
9'-10" x 12'-1" |
9'-10" x 12'-1" |
10'-0" x 12'-1" (Office) |
| 30' Wide |
30' x 44' |
1 |
1 |
16'-6" x 13'-11" |
20'-8" x 13'-1" |
12'-0" x 14'-8" |
- |
- |
- |
| 30' Wide |
30' x 48' |
2 |
1 |
15'-0" x 14'-6" |
15'-9" x 14'-6" |
10'-6" x 14'-8" |
10'-6" x 13'-1" |
- |
- |
| 30' Wide |
30' x 52' |
2 |
2 |
15'-0" x 15'-0" |
22'-11" x 14'-0" |
11'-0" x 14'-8" |
10'-6" x 14'-8" |
- |
- |
| 30' Wide |
30' x 56' |
3 |
2 |
18'-1" x 16'-1" |
19'-10" x 12'-1" |
12'-8" x 15'-10" |
11'-1" x 11'-4" |
10'-0" x 14'-1" |
- |
| 30' Wide |
30' x 60' |
3 |
2.5 |
18'-2" x 14'-6" |
18'-2" x 13'-6" |
12'-0" x 18'-8" |
10'-6" x 13'-1" |
9'-6" x 13'-8" |
- |
| 30' Wide |
30' x 64' |
3 |
2 |
18'-8" x 13'-6" |
22'-5" x 13'-6" |
13'-8" x 12'-1" |
12'-6" x 12'-8" |
- |
10'-0" x 12'-1" (Office) |
The interior of the Musketeer is designed for a relaxed, single-story lifestyle, featuring open central hubs and cozy private spaces.
- Flexible Ceilings: Choose between standard gently sloping ceilings for a cozy, open atmosphere or optional 8-foot flat ceilings to create a generous attic space above.
- Open Kitchen & Dining: The floor plans feature open-concept kitchen and dining areas that flow into the living space, creating a perfect environment for family gatherings.
- Knotty Pine Finishes: Our standard interior packages include solid knotty pine doors and beautiful tongue & groove yellow pine flooring for an authentic cabin feel.
The Musketeer combines classic log cabin charm with modern convenience, featuring high-quality materials and a signature front porch.
- Expansive Front Porch: Every Musketeer plan includes a 6-foot deep covered front porch, providing ample space for outdoor living and relaxation.
- Authentic Log Details: The exterior features beautiful log siding and a rustic log railing system on the porch, creating a timeless cabin aesthetic.
Available Options & Upgrades
Personalize your Musketeer cabin with a wide range of available options and upgrades to perfectly match your needs and style.
Optional Attic Space
The Musketeer's design offers a unique choice. Opting for the 8-foot flat ceiling option transforms the overhead area into a generous attic, creating a valuable bonus space for storage, a "kid cave," or a hobby room.
- Gourmet Kitchen Packages: Upgrade your standard knotty pine kitchen with premium options like granite countertops, a tile backsplash, or an island with seating.
- Luxury Bathroom Finishes: Customize your bathrooms with upgraded vanities, premium fixtures, and flooring choices beyond our standard tile-pattern vinyl.
- Foundation & Basement Options: Select the right foundation for your property, whether it's a standard slab or crawlspace, or a full basement with options for a walk-out entrance, perfect for sloped lots.
Choosing a modular home from Tri-County Homes means embracing a modern, efficient, and high-quality building process. Our homes are constructed in a climate-controlled facility, which offers significant advantages over traditional on-site construction by protecting materials and allowing for meticulous quality control.
Quality Construction from the Ground Up
- Structure: We use 2×10 floor joists and 2x6 exterior walls (16″ on center) for a stronger frame.
- Roof System: The roof is constructed with 2x10 rafters or engineered trusses and covered with lifetime architectural shingles.
- Energy Efficiency: All homes come standard with insulated windows featuring low-E/Argon glass and insulation packages.
High-End Features Included as Standard
- Kitchens: Our knotty pine kitchens feature solid-wood, soft-close drawers, a double-bowl stainless steel sink with a Moen faucet, and laminate countertops.
- Bathrooms: Bathrooms come complete with mirrors, towel racks, and worry-free single-piece fiberglass tub/shower units.
- Interior Finishes: All interior doors are solid knotty pine, closets include shelving, and ceiling fans are standard in all bedrooms and living areas.
Tri-County Homes delivers and installs custom modular homes throughout Western Pennsylvania. Our primary build areas include the following counties:
- Allegheny County
- Armstrong County
- Beaver County
- Butler County
- Cambria County
- Clarion County
- Crawford County
- Fayette County
- Forest County
- Greene County
- Indiana County
- Jefferson County
- Lawrence County
- Mercer County
- Somerset County
- Venango County
- Warren County
- Washington County
- Westmoreland County
Return to Log Homes & Cabins ›
See all Log Cabins
