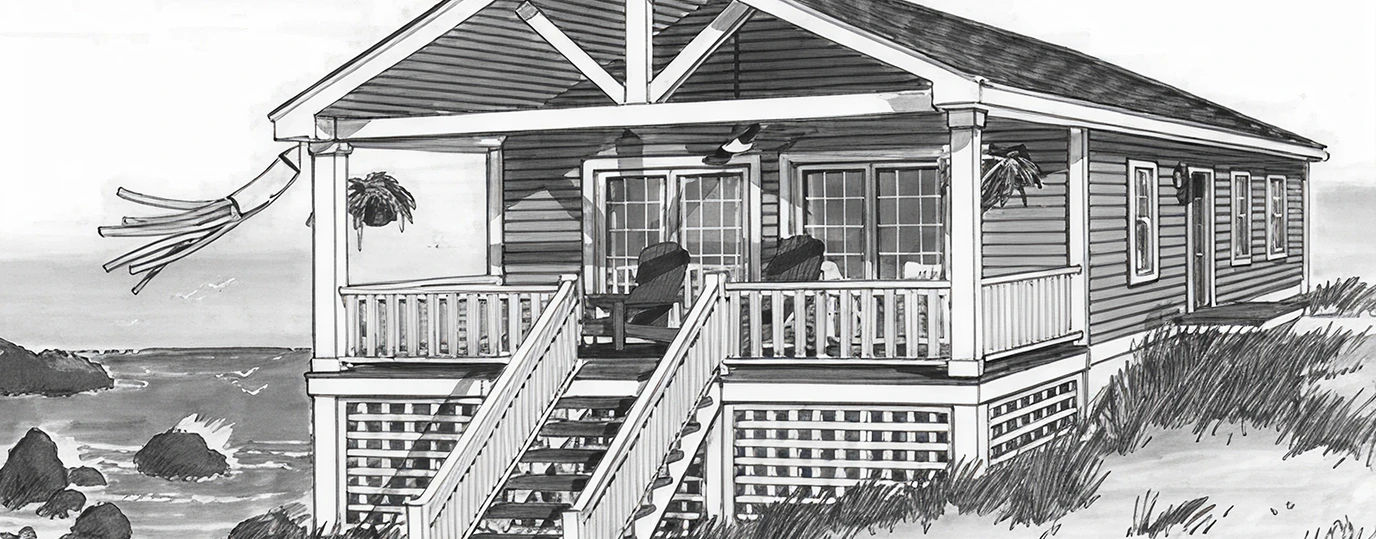
A charming and efficient vacation cottage that packs plenty of living space into a compact footprint.
The Cedarview is a charming and efficient vacation cottage that packs plenty of living space into a compact footprint. This 988 sq. ft. floor plan is perfect for a weekend getaway or a simple full-time residence, featuring three bedrooms and two full bathrooms. The home is designed for relaxed living, with a large, open-concept living and dining room that flows into the kitchen. With its beautiful covered front porch, The Cedarview is the ideal home for enjoying a lake, beach, or mountain view.
The Cedarview floor plan is expertly designed to maximize space and comfort. The layout is centered around a massive, combined living and dining room, creating a wonderfully open and inviting space for family and guests. The kitchen, with its raised snack bar, is conveniently located adjacent to this main area. All three bedrooms, including the private master suite, are situated in their own wing, providing a quiet retreat separate from the main gathering space.

The Cedarview offers a complete three-bedroom layout within a smart and efficient footprint.
|
Detail
|
Specification
|
| Style |
Vacation / Cottage |
| Square Footage |
988 |
| Bedrooms |
3 |
| Bathrooms |
2 |
| Dimensions |
26' x 38' |
The interior of The Cedarview is designed to feel spacious and bright, with an open layout that makes the most of every square foot.
- Open Living and Dining: The heart of the home is the large, combined living room (12'-3" x 15'-2") and dining room (12'-3" x 16'-0"), creating a flexible and expansive area for relaxation and entertaining.
- Efficient Kitchen: The well-designed kitchen features a raised snack bar, perfect for casual meals, and is conveniently located with easy access to the dining area.
- Three-Bedroom Layout: This plan includes three comfortable bedrooms. The master bedroom (Br 1) measures 13'-0" x 13'-9", Bedroom 2 is 12'-3" x 9'-6", and Bedroom 3 is 9'-0" x 10'-6".
- Private Master Suite: The master suite features a spacious bedroom and its own private, en-suite bathroom.
Room Dimensions
|
Room
|
Dimensions
|
| Living Room |
12'-3" x 15"-2" |
| Dining Room |
12'-3" x 16'-0" |
| Bedroom 1 (Master) |
13'-0" x 13'-9" |
| Bedroom 2 |
12'-3" x 9'-6" |
| Bedroom 3 |
9'-0" x 10'-6" |
The Cedarview features a charming cottage-style exterior, perfectly suited for a coastal, lakeside, or mountain setting.
- Covered Front Porch: A large covered front porch with a gabled roof provides an expansive outdoor living area, perfect for enjoying the scenery.
- Gabled Roof with Exposed Trusses: The decorative exposed trusses in the porch gable add a touch of rustic, architectural character.
- Elevated Foundation: As shown in the rendering, this home is ideal for properties that require an elevated foundation, such as those in coastal or flood-prone areas.
Available Options & Upgrades
Personalize your Cedarview vacation home with a wide range of available options and upgrades.
- Gourmet Kitchen Packages: Upgrade your kitchen with premium options like granite countertops, a tile backsplash, or custom cabinetry and appliances.
- Luxury Bathroom Finishes: Customize your bathrooms with upgraded vanities, premium fixtures, and a tiled shower.
- Exterior Material Upgrades: Choose from a wide array of siding styles and colors to create a custom exterior look that is uniquely yours.
- Foundation Options: This home can be placed on a variety of foundations, including piers or a full basement, to best suit your property's needs.
Choosing a modular home from Tri-County Homes means embracing a modern, efficient, and high-quality building process. Our homes are constructed in a climate-controlled facility, which offers significant advantages over traditional on-site construction by protecting materials and allowing for meticulous quality control.
Quality Construction from the Ground Up
- Structure: We use 2×10 floor joists and 2x6 exterior walls (16″ on center) for a stronger frame.
- Roof System: The roof is constructed with engineered trusses and covered with lifetime architectural shingles.
- Energy Efficiency: All homes come standard with insulated windows featuring low-E/Argon glass and insulation packages.
High-End Features Included as Standard
- Kitchens: Our kitchens feature high-quality cabinetry with soft-close drawers and your choice of countertops.
- Bathrooms: Bathrooms come complete with mirrors, towel racks, and high-quality single-piece tub/shower units.
- Interior Finishes: We use high-quality interior doors and trim, and all closets include shelving.
Tri-County Homes delivers and installs custom modular homes throughout Western Pennsylvania. Our primary build areas include the following counties:
- Allegheny County
- Armstrong County
- Beaver County
- Butler County
- Cambria County
- Clarion County
- Crawford County
- Fayette County
- Forest County
- Greene County
- Indiana County
- Jefferson County
- Lawrence County
- Mercer County
- Somerset County
- Venango County
- Warren County
- Washington County
- Westmoreland County
Return to Vacation Style Homes ›
See all Vacation floor plans


