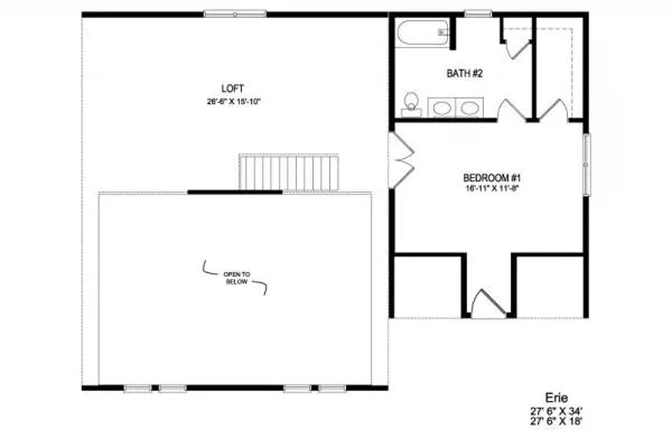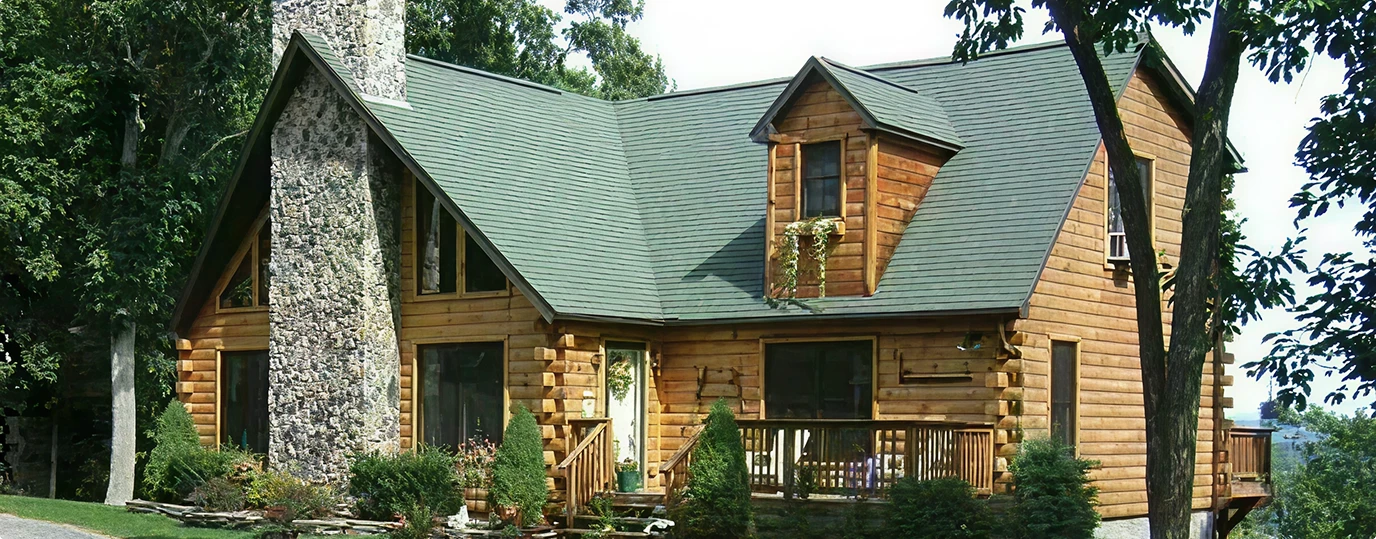
A classic vacation chalet designed to make a statement, featuring a dramatic two-story great room and a massive stone chimney.
The Erie is a classic vacation chalet designed to make a statement, featuring a dramatic two-story great room and a massive stone chimney. This 1,430 sq. ft. floor plan offers two bedrooms and one full bathroom, making it a perfect and cozy retreat. The layout is designed for relaxation and enjoying scenic views, with a spacious second-floor loft that overlooks the main living area below. With its authentic log-style exterior and grand feel, The Erie is the ultimate getaway cabin.
The Erie floor plan is designed to feel grand and open, maximizing views and natural light. The heart of the home is a magnificent two-story great room with soaring ceilings that is overlooked by a second-story loft. The main floor features a comfortable living area, a modern kitchen, and one of the home's two bedrooms. The second floor serves as a private retreat, containing the master bedroom, a full bathroom, and the spacious loft area, perfect for use as a secondary family room or office.

The Erie offers a two-story layout that feels much larger than its footprint, thanks to its high ceilings and open loft.
|
Detail
|
Specification
|
| Style |
Vacation / Chalet |
| Square Footage |
1,430 |
| Bedrooms |
2 |
| Bathrooms |
1 |
| Dimensions |
27'-6" x 34' & 27'-6" x 18' |
The interior of The Erie is designed to be both impressive and cozy, with a focus on vertical space and comfortable living zones.
First Floor
- Two-Story Great Room: The home is centered around a dramatic great room with a soaring two-story ceiling, large windows, and a cozy fireplace area.
- Kitchen & Dining: The main floor includes a modern, efficient kitchen and dining space designed for vacation living.
- First-Floor Bedroom: One of the home's two bedrooms is conveniently located on the main floor.
Second Floor
- Upstairs Master Suite: The private master suite (Bedroom #1) is located on the second floor, offering a quiet retreat.
- Spacious Loft: A huge 26'-6" x 15'-10" loft provides a fantastic flexible space that overlooks the great room below, perfect for a den, office, or play area.
- Full Bathroom: The home's full bathroom is located on the second floor, serving both the master suite and the loft.
Room Dimensions
|
Room
|
Dimensions
|
| Loft |
26'-6" x 15'-10" |
| Bedroom 1 (Master) |
16'-11" x 11'-8" |
The Erie features a stunning log-style exterior with a rustic, chalet-inspired design that is perfect for a mountain or lakeside setting.
- Massive Stone Chimney: A floor-to-ceiling stone chimney serves as a dramatic and authentic rustic focal point for the home's exterior.
- A-Frame Gable with Vista Glass: The signature feature of this style is a prominent A-frame gable with large windows designed to capture views and flood the interior with light.
- Large Deck: The home is designed with a large deck, perfect for outdoor entertaining and enjoying the surrounding landscape.
- Log Home Exterior: The home is designed with authentic log siding, providing a classic and durable rustic look.
Available Options & Upgrades
Personalize your Erie vacation home with a wide range of available options and upgrades.
- Gourmet Kitchen Packages: Upgrade your kitchen with premium options like granite countertops, a tile backsplash, or custom cabinetry and appliances.
- Luxury Bathroom Finishes: Customize your bathroom with upgraded vanities, premium fixtures, and a tiled shower.
- Exterior Material Upgrades: Choose from different log profiles and stain colors, or select a durable metal roof as shown in the photo.
- Foundation & Basement Options: This design is perfectly suited for a walk-out basement on a sloped lot, offering the potential to add even more recreational space or storage.
Choosing a modular home from Tri-County Homes means embracing a modern, efficient, and high-quality building process. Our homes are constructed in a climate-controlled facility, which offers significant advantages over traditional on-site construction by protecting materials and allowing for meticulous quality control.
Quality Construction from the Ground Up
- Structure: We use 2×10 floor joists and 2x6 exterior walls (16″ on center) for a stronger frame.
- Roof System: The roof is constructed with engineered trusses and covered with lifetime architectural shingles.
- Energy Efficiency: All homes come standard with insulated windows featuring low-E/Argon glass and insulation packages.
High-End Features Included as Standard
- Kitchens: Our kitchens feature high-quality cabinetry with soft-close drawers and your choice of countertops.
- Bathrooms: Bathrooms come complete with mirrors, towel racks, and high-quality single-piece tub/shower units.
- Interior Finishes: We use high-quality interior doors and trim, and all closets include shelving.
Find Your Home in Western Pennsylvania
Tri-County Homes is committed to helping families build their futures right here at home. Our service area is focused on the following local counties:
- Allegheny County
- Armstrong County
- Beaver County
- Butler County
- Cambria County
- Clarion County
- Crawford County
- Fayette County
- Forest County
- Greene County
- Indiana County
- Jefferson County
- Lawrence County
- Mercer County
- Somerset County
- Venango County
- Warren County
- Washington County
- Westmoreland County
Return to Vacation Style Homes ›
See all Vacation floor plans


