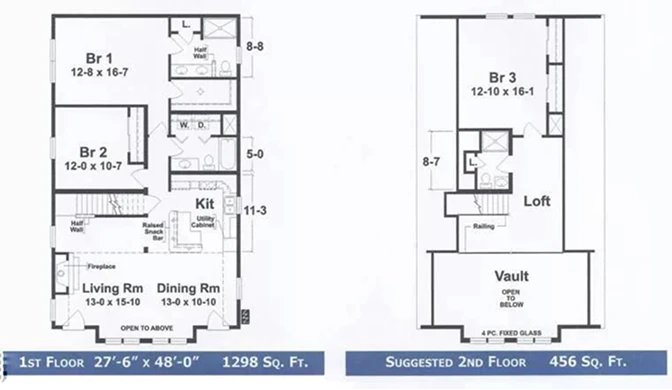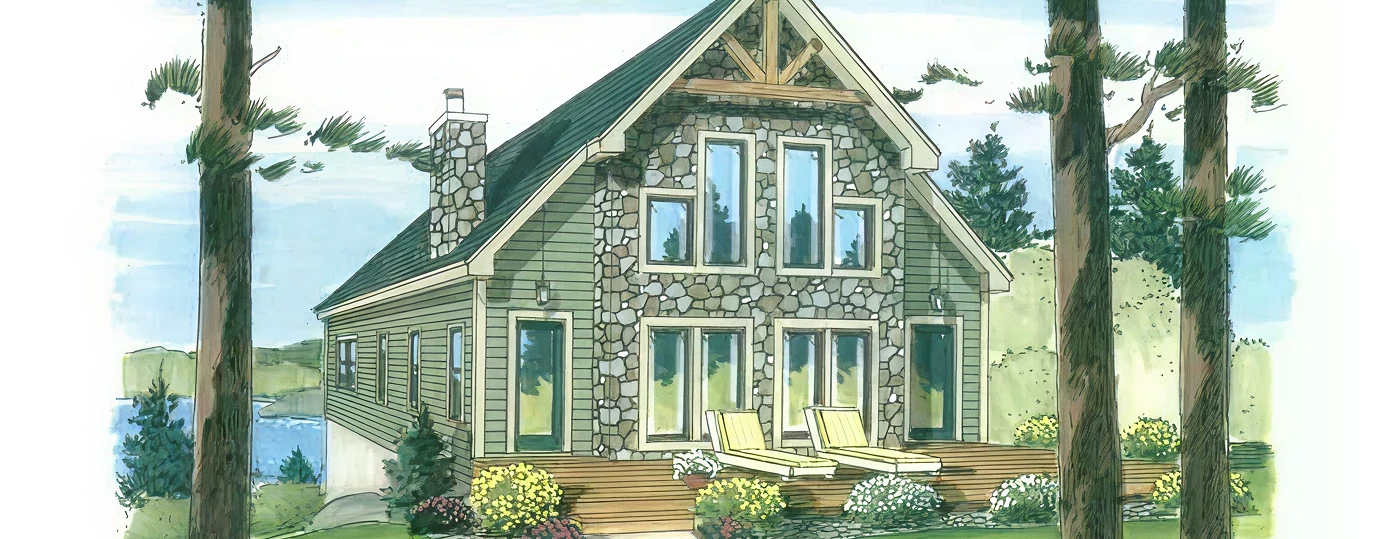
A beautiful Cape Cod home designed to capture scenic views with a stunning, open-concept layout.
The Lerado is a beautiful Cape Cod home designed to capture scenic views with a stunning, open-concept layout. This home features 1,298 sq. ft. on the main floor, including two bedrooms and one-and-a-half bathrooms. The heart of the home is a dramatic two-story living room with a cozy fireplace that is open to the floor above. A suggested second-floor plan provides a clear path for future expansion, adding a third bedroom, another full bathroom, and a loft. With its beautiful stone and shake exterior, The Lerado is a perfect choice for a vacation retreat or a unique full-time residence.
The Lerado floor plan is masterfully designed to feel bright, open, and connected to the outdoors. The layout is centered around an impressive living room with a soaring two-story ceiling, creating a grand central hub for gatherings. The kitchen and dining room flow seamlessly from this space, enhancing the open feel. With two convenient bedrooms on the main floor, this plan offers a complete living experience with the incredible bonus of a pre-planned second floor for future needs.

The Lerado offers a spacious main-floor layout with a large, pre-planned second floor ready for future expansion.
|
Detail
|
Specification
|
| Style |
Vacation / Cape Cod |
| First Floor Square Footage |
1,298 |
| Suggested Second Floor Sq. Ft. |
456 |
| Total Potential Sq. Ft. |
1,754 |
| Bedrooms |
2 (Option for 3) |
| Bathrooms |
1.5 (Option for 2.5) |
| Dimensions |
27'-6" x 48'-0" |
The interior of The Lerado is defined by its dramatic open spaces and high ceilings, creating a bright and luxurious atmosphere.
First Floor
- Two-Story Living Room: The magnificent 13'-0" x 15'-10" living room is the centerpiece of the home, featuring a soaring two-story ceiling and a cozy fireplace.
- Open Kitchen and Dining: The modern kitchen features a raised snack bar and is open to the formal dining room, creating a large, connected space for entertaining.
- Two First-Floor Bedrooms: This plan conveniently includes two full bedrooms on the main floor. Bedroom #1 measures 12'-8" x 16'-7", and Bedroom #2 is 12'-0" x 10'-7".
Suggested Second Floor
- Optional Loft: The suggested second-floor plan includes a spacious loft that overlooks the living room below, providing a perfect secondary living space.
- Optional Third Bedroom Suite: The plan shows how the second floor can easily accommodate a third bedroom (12'-10" x 16'-1") and a second full bathroom, creating a private upstairs suite.
Room Dimensions
|
Room
|
Dimensions
|
| Living Room |
13'-0" x 15'-10" |
| Dining Room |
13'-0" x 10'-10" |
| Bedroom 1 |
12'-8" x 16'-7" |
| Bedroom 2 |
12'-0" x 10'-7" |
| Loft |
(Varies) |
| Bedroom 3 |
12'-10" x 16'-1" |
The Lerado features a breathtaking exterior designed to perfectly complement a mountain, lake, or wooded setting.
- Chalet-Style Prow Front: The home's front is dominated by a wall of vista glass under a steep A-frame prow roof, perfect for lots with a scenic view.
- Stone & Shake Exterior: The exterior showcases an elegant blend of stone, traditional siding, and decorative shake siding in the gables for a rich, custom look.
- Large Front Deck: An expansive deck provides generous outdoor living space for grilling, dining, and enjoying the surrounding landscape.
Available Options & Upgrades
Personalize your Lerado vacation home with a wide range of available options and upgrades.
- Expandable Second Floor: The 456 sq. ft. suggested second floor is the home's key feature, allowing you to cost-effectively add a third bedroom, a second bathroom, and a loft, creating a spacious 3-bedroom home when you're ready.
- Gourmet Kitchen Packages: Upgrade your kitchen with premium options like granite countertops, a tile backsplash, or custom cabinetry and appliances.
- Fireplace Finishes: Choose from a variety of stone or brick finishes for the living room fireplace to create a stunning focal point.
- Foundation & Basement Options: This design is perfectly suited for a walk-out basement on a sloped lot, offering the potential to add even more recreational space or storage.
Choosing a modular home from Tri-County Homes means embracing a modern, efficient, and high-quality building process. Our homes are constructed in a climate-controlled facility, which offers significant advantages over traditional on-site construction by protecting materials and allowing for meticulous quality control.
Quality Construction from the Ground Up
- Structure: We use 2×10 floor joists and 2x6 exterior walls (16″ on center) for a stronger frame.
- Roof System: The roof is constructed with engineered trusses and covered with lifetime architectural shingles.
- Energy Efficiency: All homes come standard with insulated windows featuring low-E/Argon glass and insulation packages.
High-End Features Included as Standard
- Kitchens: Our kitchens feature high-quality cabinetry with soft-close drawers and your choice of countertops.
- Bathrooms: Bathrooms come complete with mirrors, towel racks, and high-quality single-piece tub/shower units.
- Interior Finishes: We use high-quality interior doors and trim, and all closets include shelving.
Construction & Delivery Areas
Our expertise in modular home construction extends throughout the beautiful landscapes of Western PA. Let us build your dream home in any of the following counties:
- Allegheny County
- Armstrong County
- Beaver County
- Butler County
- Cambria County
- Clarion County
- Crawford County
- Fayette County
- Forest County
- Greene County
- Indiana County
- Jefferson County
- Lawrence County
- Mercer County
- Somerset County
- Venango County
- Warren County
- Washington County
- Westmoreland County
Return to Vacation Style Homes ›
See all Vacation floor plans


