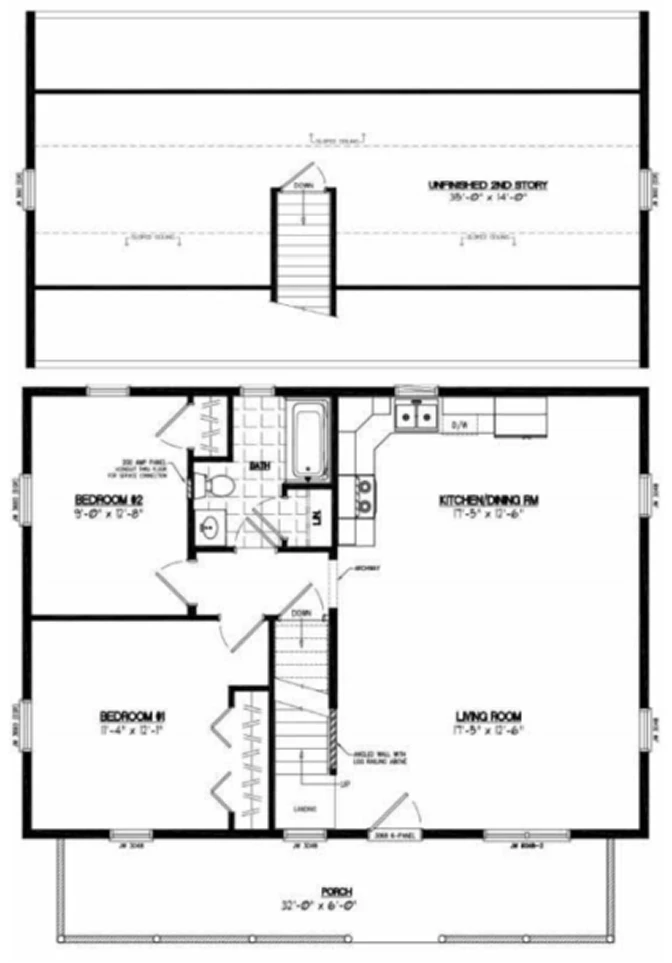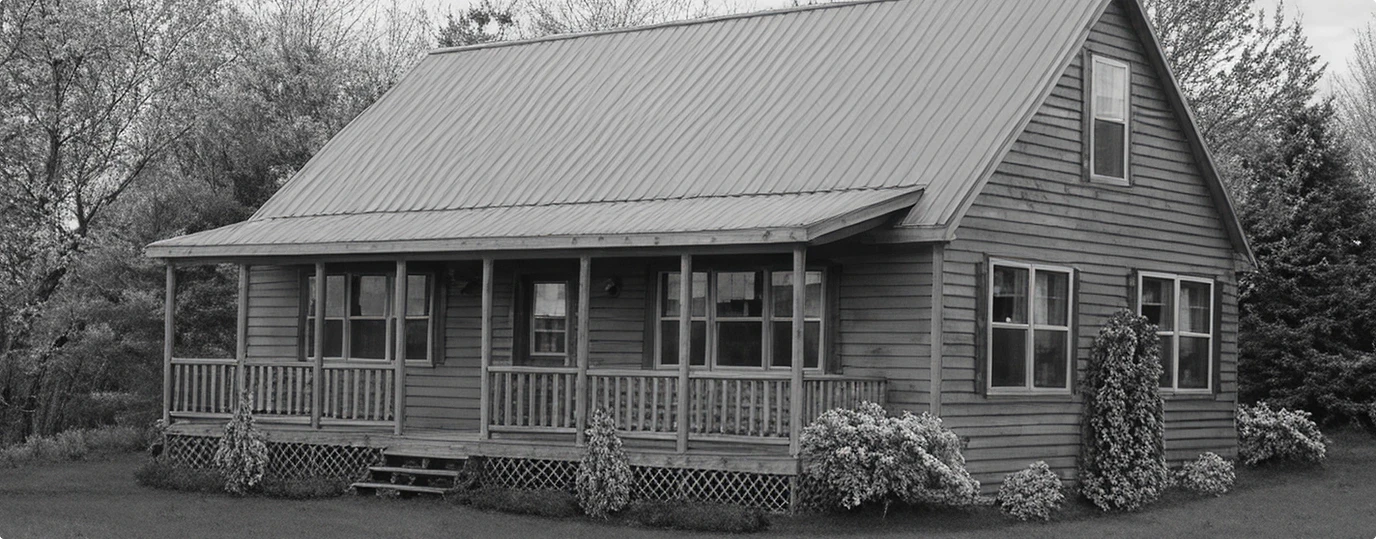
A classic and affordable vacation cabin that offers a complete first-floor living experience with incredible potential for growth.
The Mountaineer is a classic and affordable vacation cabin that offers a complete first-floor living experience with incredible potential for growth. The main floor features 936 sq. ft. of well-designed space, including two bedrooms and a full bathroom. The home is designed around a large, open-concept living and kitchen area, perfect for relaxing after a day outdoors. A key feature is the 504 sq. ft. unfinished second story, which provides a blank canvas to add more bedrooms or a recreation room as your family grows.
The Mountaineer Floor Plan
The Mountaineer floor plan is expertly designed to maximize space and comfort in a compact and efficient footprint. The layout is centered around a massive, combined living and kitchen/dining area that spans the full width of the home, creating a wonderfully open and inviting space for family and guests. With two bedrooms and a full bathroom conveniently located on the main floor, this plan provides everything you need for a perfect getaway, with the added value of a full second story ready for future expansion.

The Mountaineer offers a cozy main-floor layout with a large, unfinished second story ready for your custom design.
|
Detail
|
Specification
|
| Style |
Vacation / Log Style |
| First Floor Square Footage |
936 |
| Unfinished Second Story Sq. Ft. |
504 |
| Total Potential Sq. Ft. |
1,440 |
| Bedrooms |
2 (Option for 3+) |
| Bathrooms |
1 (Option for 2+) |
| Dimensions |
26' x 36' |
The interior of The Mountaineer is designed to feel spacious and bright, with an open layout that makes the most of every square foot.
- Open Living Area: The heart of the home is the large, combined living room and kitchen/dining area, each measuring an impressive 17'-5" x 12-6".
- Two First-Floor Bedrooms: This plan conveniently includes two bedrooms on the main floor. Bedroom #1 measures 11'-4" x 12'-1", and Bedroom #2 is 9-0" x 12'-8".
- Central Bathroom: A full bathroom is conveniently located in the central hallway, easily accessible from both bedrooms and the main living area.
Room Dimensions
|
Room
|
Dimensions
|
| Living Room |
17'-5" x 12'-6" |
| Kitchen / Dining Room |
17'-5" x 12'-6" |
| Bedroom 1 |
11'-4" x 12'-1" |
| Bedroom 2 |
9'-0" x 12'-8" |
The Mountaineer features a classic log cabin exterior, perfectly suited for a peaceful country or wooded setting.
- Full Front Porch: A beautiful 32-foot covered front porch spans the full width of the home, providing an expansive outdoor living area for relaxation.
- Log Siding Exterior: The home features beautiful and durable log siding, providing an authentic and rustic cabin look.
- Steep Roof with Dormer: The attractive steep roof line and dormer are not only visually appealing but also create the space for the large, unfinished second story.
- Metal Roof: The rendering showcases a durable and popular metal roof option, ideal for vacation homes in any climate.
Available Options & Upgrades
Personalize your Mountaineer vacation home with a wide range of available options and upgrades.
- Expandable Second Floor: The 504 sq. ft. unfinished second story is the home's key feature, allowing you to cost-effectively add a third bedroom, a second bathroom, and a recreation room when you're ready.
- Gourmet Kitchen Packages: Upgrade your kitchen with premium options like granite countertops, a tile backsplash, or custom cabinetry and appliances.
- Foundation & Basement Options: The plan includes a stairway to a lower level, making it perfectly suited for a full basement foundation to maximize your storage and potential living space.
Choosing a modular home from Tri-County Homes means embracing a modern, efficient, and high-quality building process. Our homes are constructed in a climate-controlled facility, which offers significant advantages over traditional on-site construction by protecting materials and allowing for meticulous quality control.
Quality Construction from the Ground Up
- Structure: We use 2×10 floor joists and 2x6 exterior walls (16″ on center) for a stronger frame.
- Roof System: The roof is constructed with engineered trusses and covered with lifetime architectural shingles.
- Energy Efficiency: All homes come standard with insulated windows featuring low-E/Argon glass and insulation packages.
High-End Features Included as Standard
- Kitchens: Our kitchens feature high-quality cabinetry with soft-close drawers and your choice of countertops.
- Bathrooms: Bathrooms come complete with mirrors, towel racks, and high-quality single-piece tub/shower units.
- Interior Finishes: We use high-quality interior doors and trim, and all closets include shelving.
Tri-County Homes delivers and installs custom modular homes throughout Western Pennsylvania. Our primary build areas include the following counties:
- Allegheny County
- Armstrong County
- Beaver County
- Butler County
- Cambria County
- Clarion County
- Crawford County
- Fayette County
- Forest County
- Greene County
- Indiana County
- Jefferson County
- Lawrence County
- Mercer County
- Somerset County
- Venango County
- Warren County
- Washington County
- Westmoreland County
Return to Vacation Style Homes ›
See all Vacation floor plans


