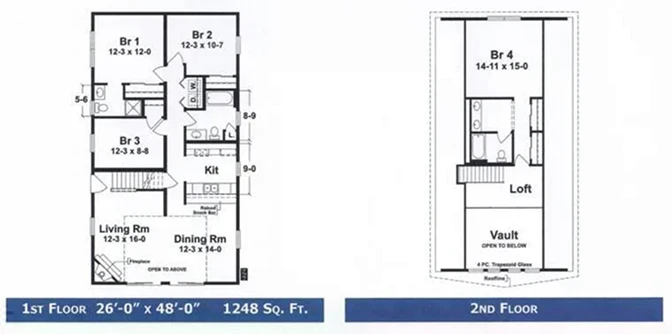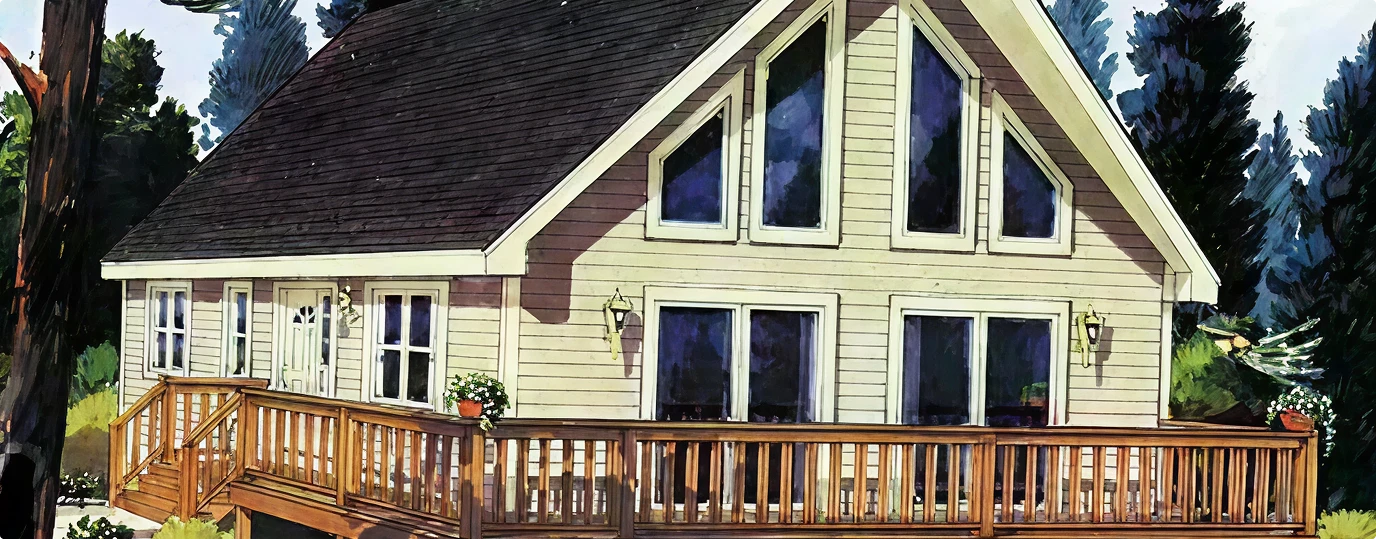
A spacious and impressive vacation chalet designed for large families or groups, with four bedrooms and three full bathrooms.
The Ozark B is a spacious and impressive vacation chalet designed for large families or groups, with four bedrooms and three full bathrooms. This plan offers the convenience of main-floor living, with three bedrooms and two bathrooms located on the first floor. The heart of the home is a magnificent two-story living room with a fireplace and vaulted ceiling. The second story provides a private retreat, featuring a fourth bedroom suite and a large loft area. With its stunning wall of glass and expansive deck, The Ozark B is the ultimate getaway.
The Ozark B floor plan is masterfully designed to provide both grand social spaces and an abundance of private rooms. The main floor is centered around a dramatic two-story living room that is open to the loft above, creating a breathtaking central hub for gatherings. Three first-floor bedrooms provide ample space and convenience. The second floor serves as a private suite, with a fourth bedroom, a third full bathroom, and a large loft space perfect for a secondary family room or game area.

The Ozark B offers an expansive two-story layout that feels much larger than its footprint, thanks to its high ceilings and open design.
|
Detail
|
Specification
|
| Style |
Vacation / Chalet |
| First Floor Square Footage |
1,248 |
| Bedrooms |
4 |
| Bathrooms |
3 |
| Dimensions |
26'-0" x 48'-0" |
The interior of The Ozark B is designed to feel exceptionally spacious and bright, with a practical flow that maximizes comfort and views.
First Floor
- Two-Story Living Room: The magnificent 12'-3" x 16'-0" living room is the centerpiece of the home, featuring a soaring two-story ceiling, a cozy fireplace, and a wall of windows.
- Open Kitchen and Dining: The modern kitchen features a raised snack bar and is open to the formal dining room (12'-3" x 14'-0"), creating a large, connected space for entertaining.
- Three First-Floor Bedrooms: This plan conveniently includes three full bedrooms on the main floor. Bedroom #1 measures 12'-3" x 12'-0", Bedroom #2 is 12'-3" x 10'-7", and Bedroom #3 is 12'-3" x 8'-8".
Second Floor
- Upstairs Bedroom Suite: The second floor is dedicated to a private fourth bedroom suite (14'-11" x 15'-0") with its own full bathroom.
- Spacious Loft: A large loft provides a fantastic flexible space that overlooks the living room below, perfect for a den, office, or play area.
Room Dimensions
|
Room
|
Dimensions
|
| Living Room |
12'-3" x 16'-0" |
| Dining Room |
12'-3" x 14'-0" |
| Bedroom 1 |
12'-3" x 12'-0" |
| Bedroom 2 |
12'-3" x 10'-7" |
| Bedroom 3 |
12'-3" x 8'-8" |
| Bedroom 4 |
14'-11" x 15'-0" |
The Ozark B features a classic Chalet-style exterior designed to perfectly complement a mountain, lake, or wooded setting.
- Chalet-Style Prow Roof: The home's front is dominated by a wall of trapezoid glass under a steep A-frame prow roof, perfect for lots with a scenic view.
- Large Front Deck: An expansive deck provides generous outdoor living space for grilling, dining, and enjoying the surrounding landscape.
Available Options & Upgrades
Personalize your Ozark B vacation home with a wide range of available options and upgrades.
- Gourmet Kitchen Packages: Upgrade your kitchen with premium options like granite countertops, a tile backsplash, or custom cabinetry and appliances.
- Fireplace Finishes: Choose from a variety of stone or brick finishes for the living room fireplace to create a stunning focal point.
- Luxury Bathroom Finishes: Customize the three full bathrooms with upgraded vanities, premium fixtures, and a tiled shower.
- Foundation & Basement Options: This design is perfectly suited for a walk-out basement on a sloped lot, offering the potential to add even more recreational space or storage.
Choosing a modular home from Tri-County Homes means embracing a modern, efficient, and high-quality building process. Our homes are constructed in a climate-controlled facility, which offers significant advantages over traditional on-site construction by protecting materials and allowing for meticulous quality control.
Quality Construction from the Ground Up
- Structure: We use 2×10 floor joists and 2x6 exterior walls (16″ on center) for a stronger frame.
- Roof System: The roof is constructed with engineered trusses and covered with lifetime architectural shingles.
- Energy Efficiency: All homes come standard with insulated windows featuring low-E/Argon glass and insulation packages.
High-End Features Included as Standard
- Kitchens: Our kitchens feature high-quality cabinetry with soft-close drawers and your choice of countertops.
- Bathrooms: Bathrooms come complete with mirrors, towel racks, and high-quality single-piece tub/shower units.
- Interior Finishes: We use high-quality interior doors and trim, and all closets include shelving.
Our Commitment to Pennsylvania
We focus exclusively on serving communities throughout our home region. If you are planning to build in any of the counties listed below, we are ready to help.
- Allegheny County
- Armstrong County
- Beaver County
- Butler County
- Cambria County
- Clarion County
- Crawford County
- Fayette County
- Forest County
- Greene County
- Indiana County
- Jefferson County
- Lawrence County
- Mercer County
- Somerset County
- Venango County
- Warren County
- Washington County
- Westmoreland County
Return to Vacation Style Homes ›
See all Vacation floor plans


