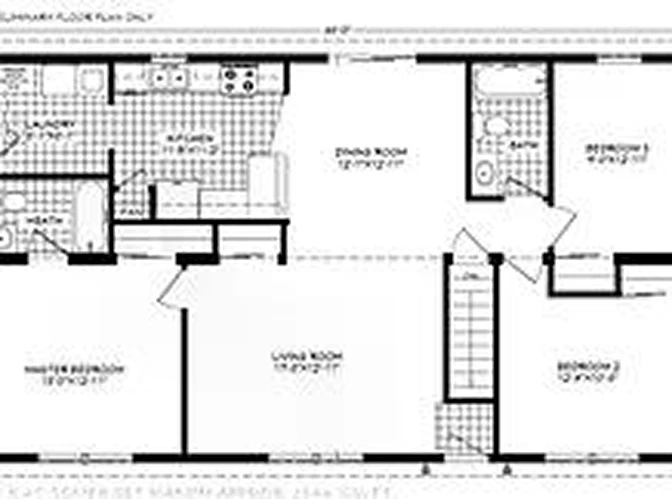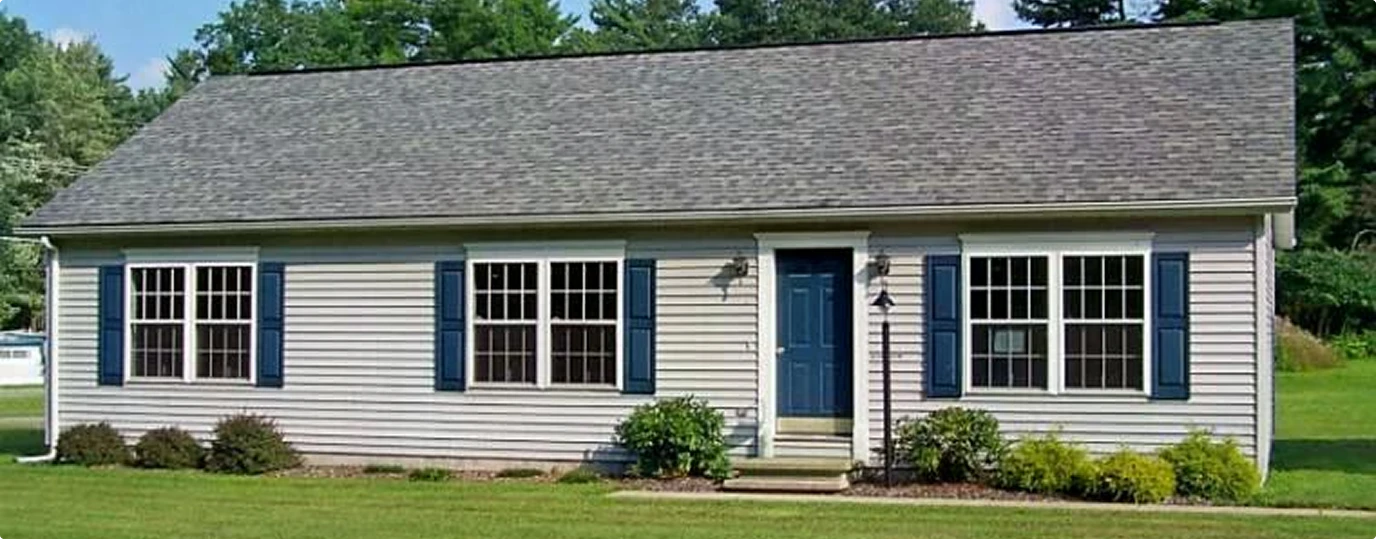
A classic ranch home featuring a highly efficient and popular split-bedroom layout.
The Somerset is a classic ranch home featuring a highly efficient and popular split-bedroom layout. This 1,320 sq. ft. plan offers all the convenience of single-story living with three bedrooms and two full bathrooms. The home is designed for practical family life, with a spacious living room, a large dining room, and a well-appointed kitchen. With its simple, timeless exterior and a floor plan that maximizes space, The Somerset is a fantastic and affordable choice for any family.
The Somerset floor plan is designed for comfort and privacy. Its split-bedroom configuration places the master suite on one end of the home, completely separate from the two secondary bedrooms on the opposite end. The central living area features a large living room and a distinct dining room that flows into the kitchen, providing a perfect balance of open feel and defined spaces. This popular layout is ideal for families who want a quiet owner's retreat separate from the kids' rooms.

The Somerset offers a comfortable single-level layout within a classic and efficient rectangular footprint.
|
Detail
|
Specification
|
| Style |
Ranch |
| Square Footage |
1,320 |
| Bedrooms |
3 |
| Bathrooms |
2 |
| Dimensions |
Varies by configuration |
The interior of The Somerset is designed to be bright and functional, with a practical flow that makes the most of its square footage.
- Defined Living & Dining: The home features a large living room and an adjacent dining room, providing ample space for family relaxation and meals.
- Efficient Kitchen: The well-designed kitchen is located next to the dining room and offers a smart, functional workspace.
- Split-Bedroom Design: The private master bedroom is located on one side of the home, while two additional bedrooms are situated on the opposite side for privacy.
- Private Master Suite: The master suite includes a spacious bedroom and a private en-suite bathroom.
- Convenient Laundry: A dedicated laundry room is centrally located for easy access.
Room Dimensions
| Room |
Dimensions |
| Living Room |
17'-0" x 12'-11" |
| Dining Room |
12'-11" x 12'-11" |
| Kitchen |
11'-10" x 11'-2" |
| Master Bedroom |
15'-0" x 12'-11" |
| Bedroom 2 |
12'-6" x 10'-8" |
| Bedroom 3 |
10'-2" x 12'-11" |
The Somerset features a simple and timeless ranch exterior with a clean, classic look that is both attractive and low-maintenance.
- Classic Ranch Profile: The home's single-story profile and simple gabled roof are hallmarks of traditional, efficient design.
- Siding and Shutters: The combination of low-maintenance siding and traditional shutters gives the home a timeless, established look.
- Garage Options: This floor plan can be easily paired with an attached or detached two-car garage for added convenience and storage.
Available Options & Upgrades
Personalize your Somerset home with a wide range of available options and upgrades to perfectly match your needs and style.
- Gourmet Kitchen Packages: Upgrade your kitchen with premium options like granite countertops, a tile backsplash, or an island for additional workspace.
- Luxury Bathroom Finishes: Customize your bathrooms with upgraded vanities, premium fixtures, and a tiled shower.
- Exterior Material Upgrades: Choose from a wide array of siding styles and colors, or add a stone or brick wainscot to the front of the home for a custom look.
- Foundation & Basement Options: The plan includes a stairway to a lower level, making it perfectly suited for a full basement foundation to maximize your storage and potential living space.
Choosing a modular home from Tri-County Homes means embracing a modern, efficient, and high-quality building process. Our homes are constructed in a climate-controlled facility, which offers significant advantages over traditional on-site construction by protecting materials and allowing for meticulous quality control.
Quality Construction from the Ground Up
- Structure: We use 2×10 floor joists and 2x6 exterior walls (16″ on center) for a stronger frame.
- Roof System: The roof is constructed with engineered trusses and covered with lifetime architectural shingles.
- Energy Efficiency: All homes come standard with insulated windows featuring low-E/Argon glass and insulation packages.
High-End Features Included as Standard
- Kitchens: Our kitchens feature high-quality cabinetry with soft-close drawers and your choice of countertops.
- Bathrooms: Bathrooms come complete with mirrors, towel racks, and high-quality single-piece tub/shower units.
- Interior Finishes: We use high-quality interior doors and trim, and all closets include shelving.
Your Local Pennsylvania Builder
From bustling suburbs to quiet rural properties, Tri-County Homes has the local knowledge to manage your project. We are proud to serve the following Western PA counties:
- Allegheny County
- Armstrong County
- Beaver County
- Butler County
- Cambria County
- Clarion County
- Crawford County
- Fayette County
- Forest County
- Greene County
- Indiana County
- Jefferson County
- Lawrence County
- Mercer County
- Somerset County
- Venango County
- Warren County
- Washington County
- Westmoreland County
Return to Ranch Style Homes ›
See all Ranch floor plans


