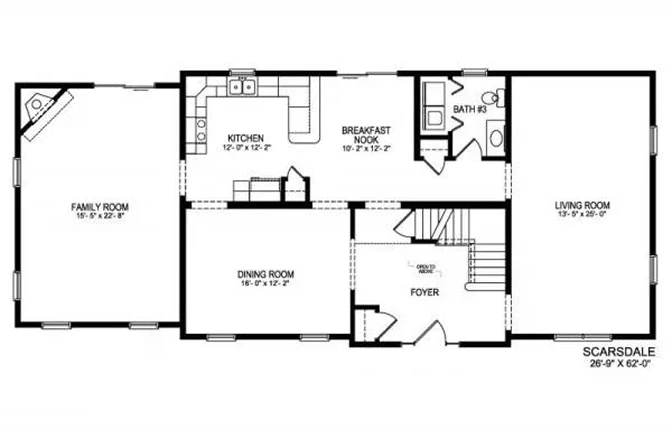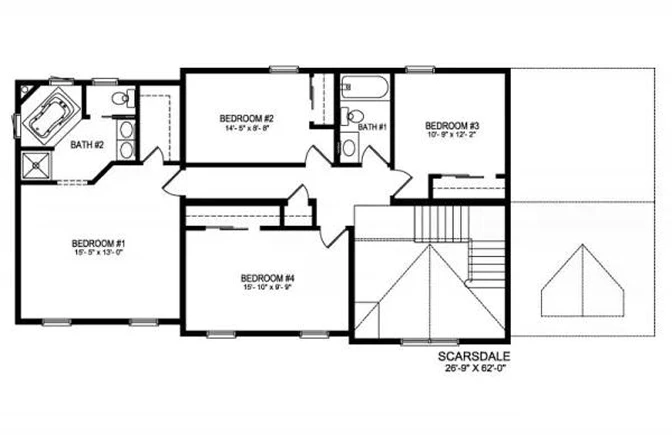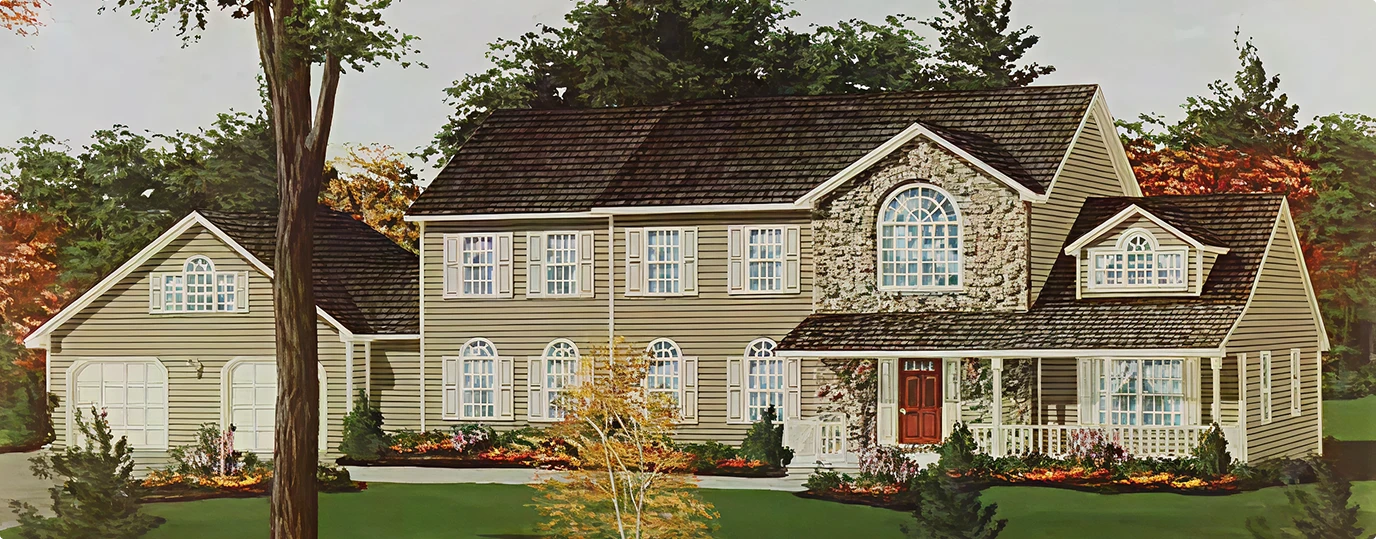
A stately colonial home that offers an expansive and elegant layout for a large family.
The Scarsdale is a stately colonial home that offers an expansive and elegant layout for a large family. This 2,863 sq. ft. floor plan features four bedrooms, two-and-a-half bathrooms, and a stunning two-story foyer that creates a grand first impression. The first floor is an entertainer's dream, with a formal living room, a dining room, and a separate, casual family room. With all four bedrooms located privately on the second floor, The Scarsdale is a perfect blend of traditional grandeur and modern family living.
The Scarsdale floor plan is designed for those who appreciate both formal entertaining and casual family comfort. The main floor is defined by its impressive two-story foyer and its multiple distinct living areas, including a living room, dining room, and family room. This provides incredible flexibility for hosting gatherings of any size. The second floor serves as a quiet family sanctuary, with all four bedrooms, including the luxurious master suite, located upstairs for privacy.


The Scarsdale offers an expansive two-story layout with a classic and functional design.
|
Detail
|
Specification
|
| Style |
Two Story / Colonial |
| Square Footage |
2,863 |
| Bedrooms |
4 |
| Bathrooms |
2.5 |
| Dimensions |
26'-9" x 62'-0" |
The interior of The Scarsdale is designed to feel both elegant and welcoming, with clearly defined formal spaces on the first floor and comfortable bedrooms on the second.
First Floor
- Multiple Living Spaces: This home features a formal living room (13'-5" x 25'-0"), a separate family room (15'-5" x 22'-8"), and a formal dining room (16'-0" x 12'-2").
- Two-Story Foyer: A dramatic foyer that is open to the floor above creates a grand and welcoming entrance for guests.
- Kitchen and Breakfast Nook: The modern kitchen (12'-0" x 12'-2") is adjacent to a sunny breakfast nook measuring 10'-2" x 12'-2".
Second Floor
- Upstairs Bedrooms: All four bedrooms are located on the second floor, creating a quiet and private family wing.
- Private Master Suite: Bedroom #1 (15'-9" x 13'-0") serves as the master suite, featuring a private en-suite bathroom with a separate soaking tub and shower.
- Additional Bedrooms: Three more comfortable bedrooms provide plenty of space for family and guests, sharing the second full bathroom.
Room Dimensions
| Room |
Dimensions |
| Living Room |
13'-5" x 25'-0" |
| Family Room |
15'-5" x 22'-8" |
| Dining Room |
16'-0" x 12'-2" |
| Kitchen |
12'-0" x 12'-2" |
| Breakfast Nook |
10'-2" x 12'-2" |
| Bedroom 1 (Master) |
15'-9" x 13'-0" |
| Bedroom 2 |
14'-5" x 8'-8" |
| Bedroom 3 |
10'-9" x 12'-2" |
| Bedroom 4 |
15'-10" x 9'-9" |
The Scarsdale features a stately two-story colonial exterior with a beautiful mix of materials that creates a timeless and impressive curb appeal.
- Stone & Siding Façade: The exterior showcases an elegant blend of a stone front with traditional siding for a rich, custom look.
- Covered Front Porch: A welcoming covered front porch adds to the home's classic charm and provides a sheltered entry.
- Attached Garage: The home is designed with a two-car attached garage that offers convenience and adds to the home's substantial presence.
Available Options & Upgrades
Personalize your Scarsdale home with a wide range of available options and upgrades to perfectly match your needs and style.
- Gourmet Kitchen Packages: Upgrade your kitchen with premium options like granite countertops, a tile backsplash, or custom cabinetry and appliances.
- Luxury Bathroom Finishes: Customize your master bathroom with a fully tiled walk-in shower or other premium fixtures and vanities.
- Exterior Material Upgrades: Choose from a wide array of siding, stone, and brick styles and colors to create a custom exterior look that is uniquely yours.
- Foundation & Basement Options: Select the right foundation for your property, whether it's a standard slab, a crawlspace, or a full basement to maximize your storage and potential living space.
Choosing a modular home from Tri-County Homes means embracing a modern, efficient, and high-quality building process. Our homes are constructed in a climate-controlled facility, which offers significant advantages over traditional on-site construction by protecting materials and allowing for meticulous quality control.
Quality Construction from the Ground Up
- Structure: We use 2×10 floor joists and 2x6 exterior walls (16″ on center) for a stronger frame.
- Roof System: The roof is constructed with engineered trusses and covered with lifetime architectural shingles.
- Energy Efficiency: All homes come standard with insulated windows featuring low-E/Argon glass and insulation packages.
High-End Features Included as Standard
- Kitchens: Our kitchens feature high-quality cabinetry with soft-close drawers and your choice of countertops.
- Bathrooms: Bathrooms come complete with mirrors, towel racks, and high-quality single-piece tub/shower units.
- Interior Finishes: We use high-quality interior doors and trim, and all closets include shelving.
Your Local Pennsylvania Builder
From bustling suburbs to quiet rural properties, Tri-County Homes has the local knowledge to manage your project. We are proud to serve the following Western PA counties:
- Allegheny County
- Armstrong County
- Beaver County
- Butler County
- Cambria County
- Clarion County
- Crawford County
- Fayette County
- Forest County
- Greene County
- Indiana County
- Jefferson County
- Lawrence County
- Mercer County
- Somerset County
- Venango County
- Warren County
- Washington County
- Westmoreland County
Return to Two Story Homes
See all Two Story floor plans



