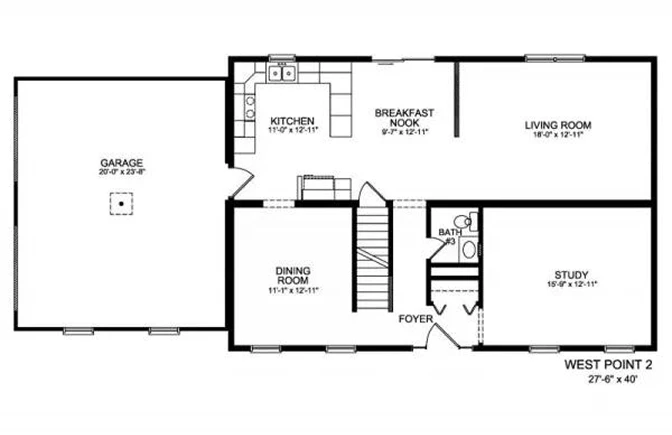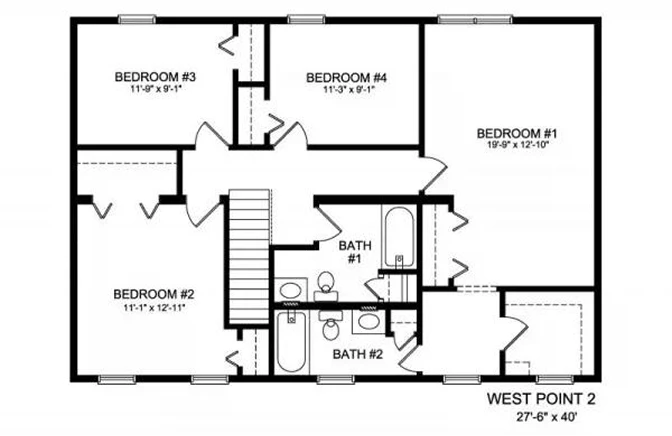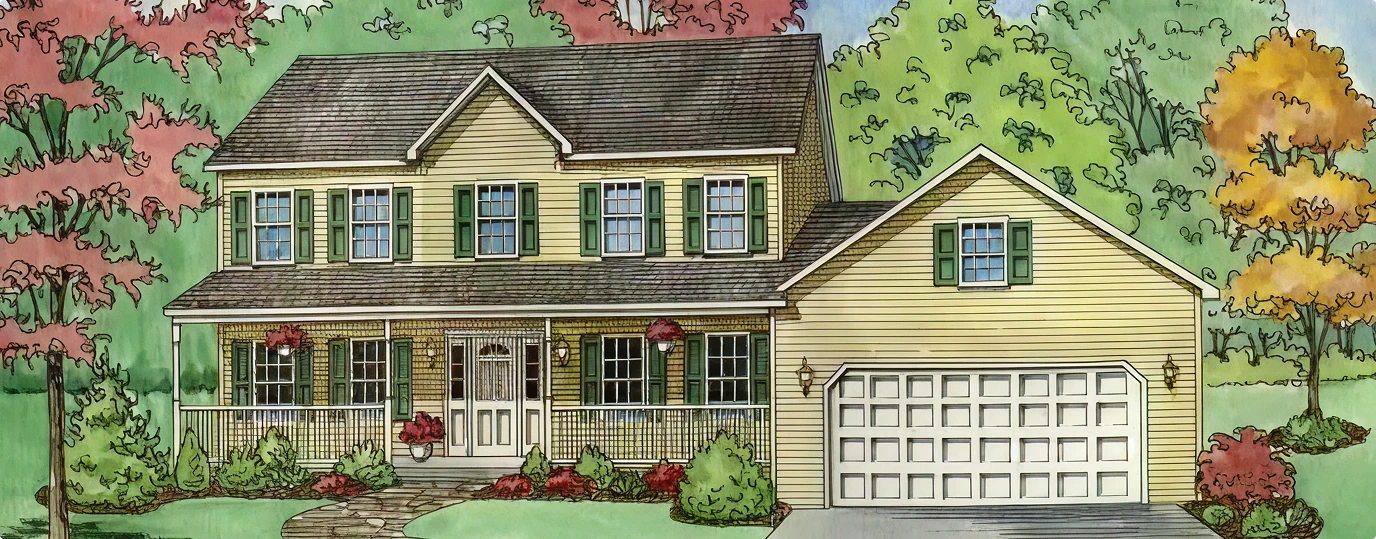
A classic two-story colonial home that offers an abundance of space for a large family.
The West Point is a classic two-story colonial home that offers an abundance of space for a large family. This 2,200 sq. ft. floor plan features four bedrooms, two-and-a-half bathrooms, and a versatile first-floor study perfect for a home office. The main floor is designed for both formal entertaining and casual family life, with a living room, dining room, and an open-concept kitchen and breakfast nook. With its stately exterior and highly functional layout, The West Point is a perfect choice for a growing family.
The West Point Floor Plan
The West Point floor plan is expertly designed to accommodate every aspect of family life. The first floor provides a wonderful array of spaces, including a formal living room and dining room for hosting guests, and a more casual open-concept kitchen and nook area for daily meals. A private first-floor study offers a quiet space for work or reading. The second floor serves as the family's private retreat, with all four bedrooms and two full bathrooms located upstairs.


The West Point offers an expansive two-story layout packed with features for a large family.
|
Detail
|
Specification
|
| Style |
Two Story / Colonial |
| Square Footage |
2,200 |
| Bedrooms |
4 |
| Bathrooms |
2.5 |
| Dimensions |
27'-6" x 40' |
| Garage |
2-Car (20'-6" x 23'-8") |
The interior of The West Point is designed to feel both welcoming and highly functional, with distinct zones for social and private activities across two floors.
First Floor
- Multiple Living Spaces: This home features a formal living room (18'-0" x 12'-11"), a separate dining room (11'-1" x 12'-11"), and a versatile study (15'-6" x 12'-11").
- Kitchen and Breakfast Nook: The modern kitchen (11'-0" x 12'-11") is adjacent to a sunny breakfast nook measuring 9'-7" x 12'-11".
- Convenient Half-Bath: A half-bath is conveniently located on the first floor for guests.
Second Floor
- Upstairs Bedrooms: All four bedrooms are located on the second floor, creating a quiet and private family wing.
- Spacious Master Suite: Bedroom #1 (19'-8" x 12'-10") serves as the master suite, featuring a private en-suite bathroom and a walk-in closet.
- Additional Bedrooms: Three more comfortable bedrooms provide plenty of space for family and guests, sharing the second full bathroom.
Room Dimensions
| Room |
Dimensions |
| Living Room |
18'-0" x 12'-11" |
| Dining Room |
11'-1" x 12'-11" |
| Study |
15'-6" x 12'-11" |
| Kitchen |
11'-0" x 12'-11" |
| Breakfast Nook |
9'-7" x 12'-11" |
| Bedroom 1 (Master) |
19'-8" x 12'-10" |
| Bedroom 2 |
11'-1" x 12'-11" |
| Bedroom 3 |
11'-9" x 9'-1" |
| Bedroom 4 |
11'-3" x 9'-1" |
The West Point features a stately and traditional two-story exterior with a charming front porch that creates a classic, welcoming curb appeal.
- Full Front Porch: An expansive covered front porch runs the width of the main house, providing ample space for outdoor relaxation and adding classic charm.
- Classic Colonial Style: The home's two-story profile with symmetrical windows and a centered entryway is a hallmark of traditional design.
- Attached Garage: The home is designed with a two-car attached garage that offers convenience and adds to the home's substantial presence.
Available Options & Upgrades
Personalize your West Point home with a wide range of available options and upgrades to perfectly match your needs and style.
- Gourmet Kitchen Packages: Upgrade your kitchen with premium options like granite countertops, a tile backsplash, or custom cabinetry and appliances.
- Luxury Bathroom Finishes: Customize your master bathroom with a fully tiled walk-in shower, a soaking tub, or other premium fixtures.
- Exterior Material Upgrades: Choose from a wide array of siding styles and colors, or add a stone or brick facade to the front of the home for a custom look.
- Foundation & Basement Options: Select the right foundation for your property, whether it's a standard slab, a crawlspace, or a full basement to maximize your storage and potential living space.
Choosing a modular home from Tri-County Homes means embracing a modern, efficient, and high-quality building process. Our homes are constructed in a climate-controlled facility, which offers significant advantages over traditional on-site construction by protecting materials and allowing for meticulous quality control.
Quality Construction from the Ground Up
- Structure: We use 2×10 floor joists and 2x6 exterior walls (16″ on center) for a stronger frame.
- Roof System: The roof is constructed with engineered trusses and covered with lifetime architectural shingles.
- Energy Efficiency: All homes come standard with insulated windows featuring low-E/Argon glass and insulation packages.
High-End Features Included as Standard
- Kitchens: Our kitchens feature high-quality cabinetry with soft-close drawers and your choice of countertops.
- Bathrooms: Bathrooms come complete with mirrors, towel racks, and high-quality single-piece tub/shower units.
- Interior Finishes: We use high-quality interior doors and trim, and all closets include shelving.
Construction & Delivery Areas
Our expertise in modular home construction extends throughout the beautiful landscapes of Western PA. Let us build your dream home in any of the following counties:
- Allegheny County
- Armstrong County
- Beaver County
- Butler County
- Cambria County
- Clarion County
- Crawford County
- Fayette County
- Forest County
- Greene County
- Indiana County
- Jefferson County
- Lawrence County
- Mercer County
- Somerset County
- Venango County
- Warren County
- Washington County
- Westmoreland County
Return to Two Story Homes
See all Two Story floor plans



