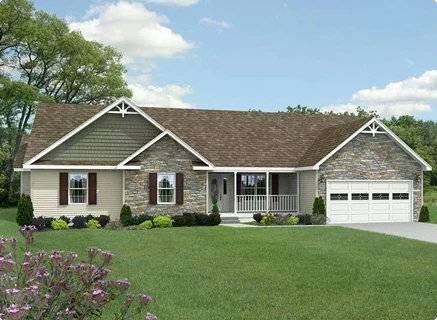
Custom Modular Home Floor Plans in Western PA
Tri-County Homes offers a diverse range of high-quality housing options, from IRC-code modular to premium manufactured homes. Explore our extensive collection of custom floor plans available for your property in Allegheny, Butler, Westmoreland, Mercer, Venango, and surrounding counties. As a family-owned builder since 1962, we can tailor any layout to your lot, budget, and lifestyle.
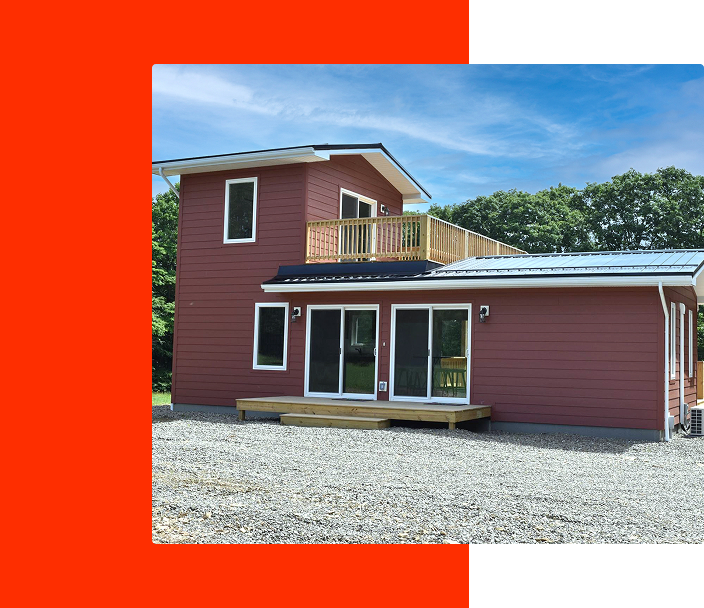
Visualize Your Future Home
Take our quick quiz to find a floor plan that fits your lifestyle and budget.
Find My Perfect PlanBegin Your Custom Home Journey
Your new home starts with a vision. Whether you're looking for the simplicity of a single-story layout or the classic look of a Craftsman, our collections are the perfect starting point. Each plan is fully customizable to match your family's needs.
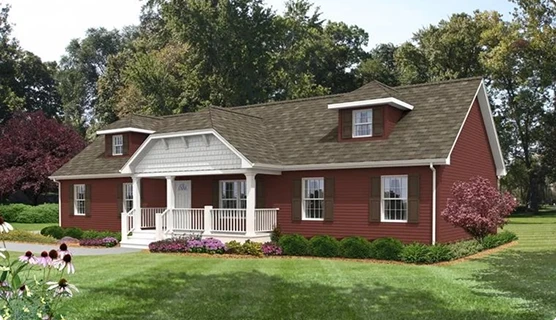
Single-Story & Ranch Floor Plans
Experience the ease and open-concept beauty of one-level living. Our ranch plans are our most popular for a reason, offering timeless appeal for homeowners in Western Pennsylvania.
View Ranch & Single-Story Plans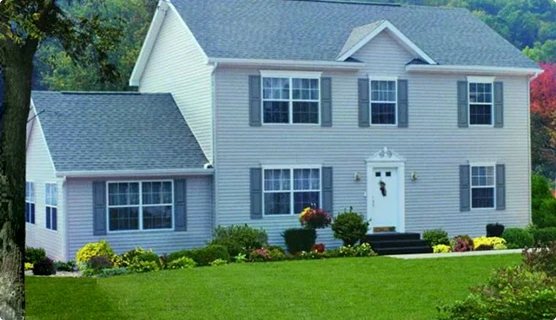
Two-Story Floor Plans
Maximize your living space with our versatile two-story designs, perfect for growing families in Western Pennsylvania. Find the extra bedrooms and flexible spaces you need.
View Two-Story Plans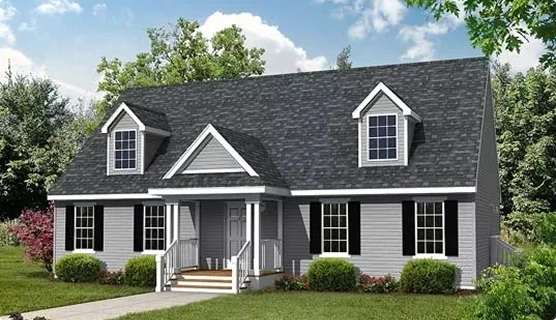
Cape Cod Floor Plans
Explore timeless designs featuring the classic, iconic style of a Cape Cod home, customized with modern amenities. They offer a perfect blend of cozy charm and efficient living space.
View Cape Cod Plans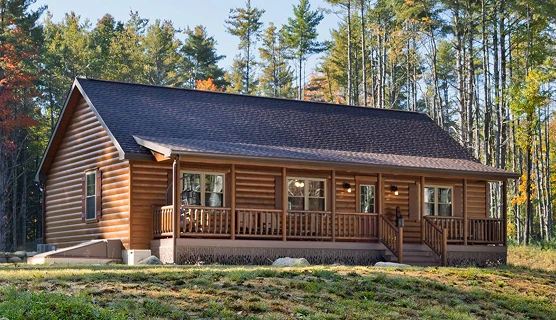
Cozy Cabin Floor Plans
Escape the everyday with our cozy cabin designs, perfect for a weekend retreat or a unique primary residence in the Pennsylvania countryside. These efficient layouts blend rustic charm with modern comforts and our signature quality construction.
View Cabin Plans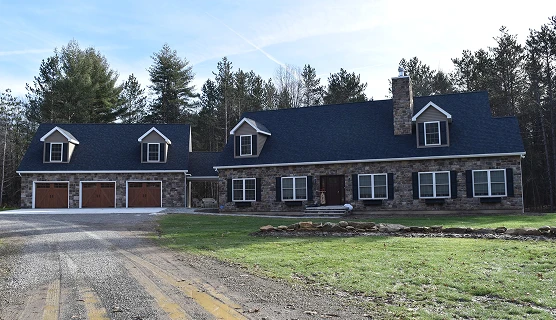
Luxury & Custom Feature Plans
Elevate your home with gourmet kitchens, spa-like bathrooms, and premium finishes. If you can dream it, we can build it. Let's make your vision a reality.
View Our Luxury PlansFeatured Vacation & Luxury Plans
These popular designs are excellent starting points that represent the best of our vacation and luxury collection. Each plan showcases the dramatic spaces and unique features that make these homes special.

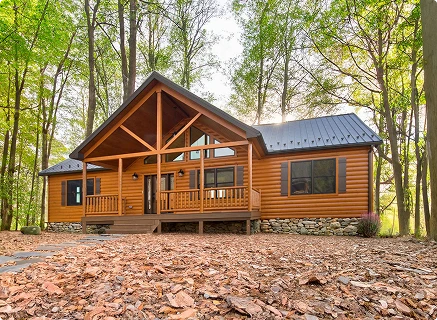
The Alpine
Specs: 1,196 - 2,040 sq ft | 2-3 beds | 1-2 baths Features: A signature A-frame porch and a beautiful vaulted living area. View The The Alpine Plan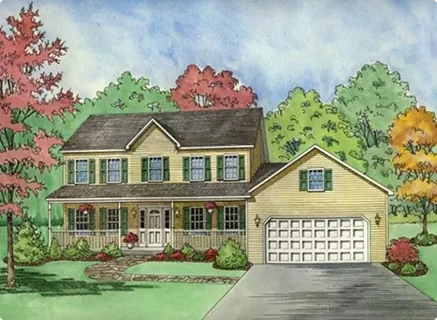
The West Point
Specs: 2,200 sq ft | 4 beds | 2.5 baths Features: A classic Colonial style with a dedicated first floor study and full front porch. View The The West Point Plan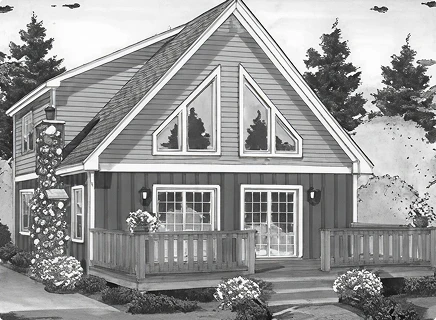
The Lakeview
Specs: 1,392 sq ft | 3 beds | 2 baths Features: A stunning wall of vista glass and a convenient first-floor primary suite. View The The Lakeview PlanWhy Western PA Chooses Tri County Homes
Building a new home is a major decision. As a local builder based in Western Pennsylvania, we’ve spent over two decades earning the trust of our neighbors. Here’s what sets us apart.

Family Owned & Operated
Since 1962, our family has been dedicated to building high-quality homes. We believe in a hands-on, personal approach from the first handshake to the final walkthrough.
Meet Our Team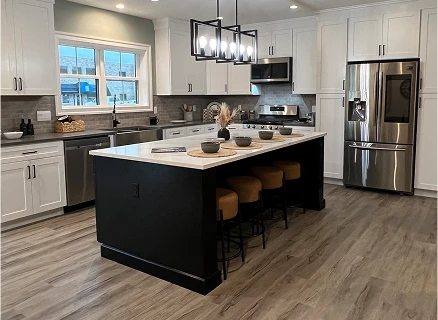
Complete Customization
Your home, your way. We don't just sell floor plans; we help you create a home. We can modify any layout to perfectly match your family's vision and needs.
See Our Customization Process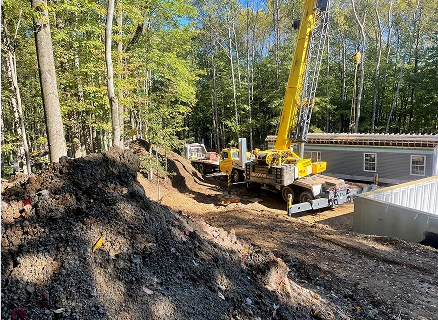
Superior Construction Quality
Our homes are precision-built for durability. We stand behind our work with a comprehensive one-year limited warranty and a 10-year structural warranty.
Learn About Our Building Process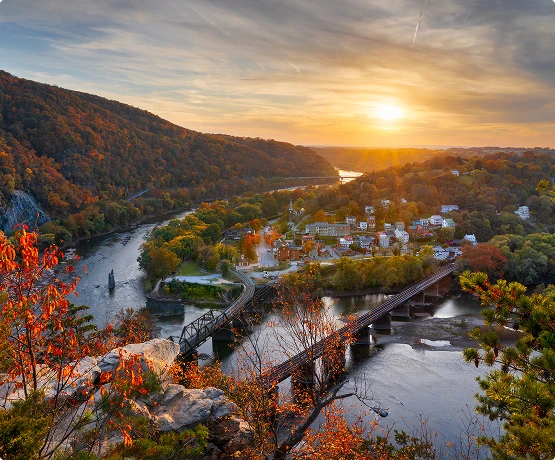
Our Service Area in Western Pennsylvania
We are proud to build custom modular homes across Western PA. Our primary building area includes Allegheny, Armstrong, Beaver, Butler, Indiana, Lawrence, Washington, and Westmoreland counties, among others. Don't see your county listed? Contact us to discuss your project location.
Learn More About Where We BuildReady to Start the Conversation?
Contact Us TodayLet's discuss your vision for a new home. Contact our team in Western Pennsylvania today to schedule a free, no-pressure consultation and get all your questions answered. We look forward to hearing from you.
Frequently Asked Questions
What does "off-site stick-built" mean?
"Off-site stick-built" is how we describe our modern construction method. Your home is built with the same high-quality lumber and materials as a traditional "stick-built" home, but the construction happens indoors in a state-of-the-art facility. This protects the materials from weather damage and allows for a higher level of precision and quality control.
How is a modular home different from a mobile home?
This is a critical distinction. Our modular homes are built to the same local and state building codes as traditional site-built homes (the IRC code) and are permanently affixed to a foundation. They are considered real estate and appreciate in value the same way. Mobile homes (or manufactured homes) are built to a less stringent, federal HUD code and are often not on a permanent foundation.
How much can I customize a floor plan?
A great deal! Customization is at the heart of what we do. You can move walls, add windows, change room sizes, reconfigure kitchens, and select all of your own finishes. We start with a floor plan, but we finish with your home. Visit our customization page to learn more about the process.
What areas in Western Pennsylvania do you build in?
We proudly serve a wide area across Western Pennsylvania. This includes communities throughout Cumberland, Dauphin, Perry, York, and surrounding counties. If you have land in the region, contact us to confirm we can build there.
How long does the entire building process take?
While it varies with the complexity of the project, a key advantage of modular construction is speed. Since your home is built in the factory while we prepare the foundation on-site, we can significantly reduce the timeline. From signing a contract to move-in day, the process typically takes between 6 to 9 months.
What is the average cost per square foot for a modular home?
The final cost per square foot can vary widely based on the complexity of the plan and the finishes you select—just like a site-built home. However, our efficient process helps eliminate costly weather delays and material waste, providing excellent value. For a detailed estimate, please schedule a free consultation.
What is included in the "turnkey" price of your homes?
Our goal is to provide a comprehensive, "turnkey" service. This typically includes the home itself, transportation, crane setting, and the interior/exterior finishing work. It also covers essentials like foundation, well, septic, and utility hookups. We'll provide a detailed, transparent quote so you know exactly what's included.
Do you offer financing assistance for your homes?
While we don't offer financing directly, we have strong relationships with many local and regional banks that specialize in construction loans for new modular homes. We are happy to connect you with trusted lending partners who understand our process.
Do modular homes appreciate in value like site-built homes?
Absolutely. Because our homes are built to the same high standards and building codes as traditional homes and are permanently attached to the land, they are appraised and appreciate in the same way. A high-quality modular home is a solid real estate investment.
Do I need to own my own land before contacting you?
No, you don't need to own land to start the conversation. We can help you understand what to look for in a property and even assess a potential lot to ensure it's suitable for the home you envision.
What kind of site preparation is my responsibility?
As your full-service builder, Tri County Homes manages all site preparation. This includes land clearing, excavation, pouring the foundation, and coordinating utilities like well and septic. We handle the details so you don't have to.
Can you build a home with a full basement or on a crawl space?
Yes. Our modular homes are designed to be set on any standard foundation, including a full basement (finished or unfinished), a conditioned crawl space, or even a slab foundation depending on your needs and property.
Are your modular homes energy-efficient?
Yes. Our homes are built with tight tolerances in a factory setting, which results in a more sealed building envelope that reduces air leakage. We use high-performance windows, quality insulation, and advanced framing techniques to build comfortable homes that can help lower your monthly energy bills.
What kind of warranty is included with my new home?
We stand behind our work. Your new Tri County home comes with a comprehensive one-year limited warranty covering workmanship and materials, as well as a 10-year structural warranty, giving you peace of mind.
Can you help with the permitting process for my new home?
Yes. Navigating local building permits can be complex. Our experienced team handles the entire permitting process with your local township or county, ensuring your new home meets all codes and regulations before construction begins.
